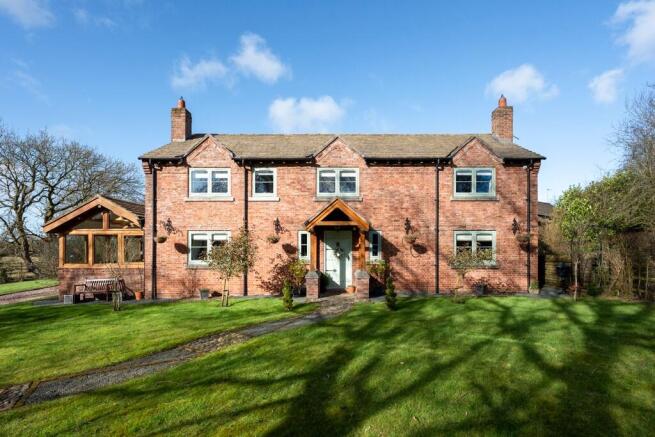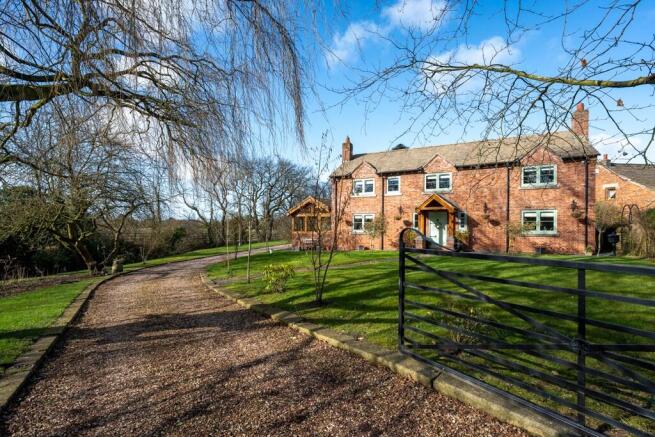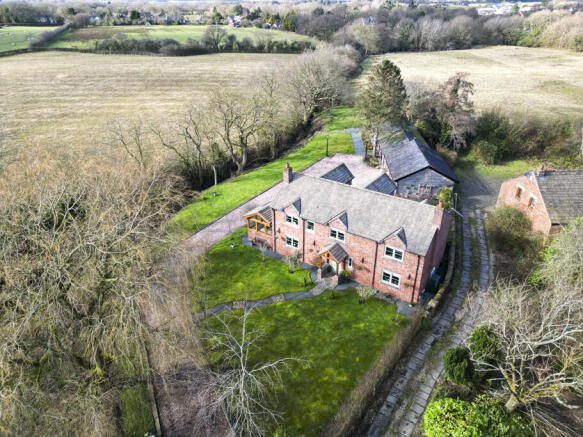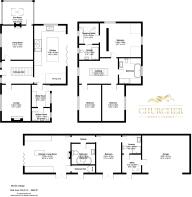
Back Lane East, Mawdesley, L40

- PROPERTY TYPE
Detached
- BEDROOMS
4
- BATHROOMS
5
- SIZE
3,662 sq ft
340 sq m
- TENUREDescribes how you own a property. There are different types of tenure - freehold, leasehold, and commonhold.Read more about tenure in our glossary page.
Freehold
Key features
- Four Bedroom Detatched
- One Acre Rural Plot
- 1-2 Bedroom Self Contained Annex
- Modern Appliances and Technology
- Boot Room and Utility
- Two Reception Rooms
- Office
- Enclosed Rear Garden
- Large Garage
- Viewings Available Upon Request
Description
Upon entering, you are greeted by a stylish and functional utility and boot room, featuring elegant shaker-style fitted cupboards that provide ample storage. To the left, a beautifully designed downstairs bathroom boasts exquisite tiling and a spacious walk-in shower. Moving further into the heart of the home, the kitchen is a true masterpiece, seamlessly blending luxury and modern design with charming original rustic features. Upon entering you are met with stunning views over the landscape from the full length bi-folding doors.
The bespoke, handcrafted Matthew Marsden kitchen defines the character of the home, featuring elegant cream cabinetry and marbled quartz worktops that beautifully contrast with the rustic wooden flooring and traditional oak doors. Designed for both style and functionality, the kitchen is equipped with an electric Aga and a Quooker tap for instant boiling water. This spacious and inviting area also includes a cosy dining space and casual seating around the island, making it the perfect hub for family gatherings and entertaining.
From the kitchen, you step into the main hallway, where a striking feature staircase takes centre stage, elegantly framed by symmetrical floor lighting. To the left, the first reception room provides a cosy retreat, complete with an original feature fireplace that adds warmth and character. To the right, a bright and inviting second reception room flows seamlessly into a stunning orangery. Here, exposed oak beams harmonize with the elegant herringbone flooring, while expansive windows offer breath taking 180-degree views of the surrounding landscape and sunsets.
On the first floor, three generously sized bedrooms continue the modern farmhouse aesthetic, enhanced by charming wooden beams. The thoughtfully designed main bedroom boasts a hidden walk-in dressing room, discreetly tucked behind a false wall. This elegant space includes fitted wardrobes, seamlessly leading into a luxurious en-suite, complete with statement tiling and a spacious walk-in shower. The family bathroom is the perfect finishing touch to the first floor, featuring elegant white marble tiling and a showstopping chandelier suspended above a luxurious freestanding bath. This serene space exudes sophistication, creating a true spa-like retreat.
The property also includes underfloor heating through out the ground floor, an air source heat pump, built in music system and a Rako lighting control system.
Externally, a beautifully designed 1-2 bedroom annex offers independent living, finished to the same exceptional standard as the main house. This versatile space features an open-plan kitchen and lounge area, complete with a stylish island for additional seating and media wall. Flooded with natural light from double patio doors and bi-folds, the annex seamlessly extends onto a private patio, complete with a bar, pizza oven, and hot tub-perfect for outdoor entertaining. A modern bathroom, complete with a sleek bathtub, sits off the hallway, while the spacious double bedroom leads onto an en-suite and is complemented by an additional office or second bedroom, offering flexible living arrangements.
Externally the property also benefits from a large double garage and sweeping gravel driveway accommodating multiple vehicles. To the front the stunning symmetrical façade of the house features an oak beamed porch and quaint path leading to the front door is surrounded by picturesque front garden. A small brook runs down the side of the property leading to the rear garden. A few steps take you down to a private hot tub and laid garden outlined by trees and surrounded open fields, offering a tranquil and private retreat.
This exceptional home is a must-see for those seeking a perfect blend of luxury, character, and countryside living.
Viewings available upon request
FREEHOLD
TAX BAND G
- COUNCIL TAXA payment made to your local authority in order to pay for local services like schools, libraries, and refuse collection. The amount you pay depends on the value of the property.Read more about council Tax in our glossary page.
- Ask agent
- PARKINGDetails of how and where vehicles can be parked, and any associated costs.Read more about parking in our glossary page.
- Covered,Driveway,Gated,Off street,Rear
- GARDENA property has access to an outdoor space, which could be private or shared.
- Front garden,Patio,Private garden,Enclosed garden,Rear garden,Back garden
- ACCESSIBILITYHow a property has been adapted to meet the needs of vulnerable or disabled individuals.Read more about accessibility in our glossary page.
- Ask agent
Energy performance certificate - ask agent
Back Lane East, Mawdesley, L40
Add an important place to see how long it'd take to get there from our property listings.
__mins driving to your place
Get an instant, personalised result:
- Show sellers you’re serious
- Secure viewings faster with agents
- No impact on your credit score
Your mortgage
Notes
Staying secure when looking for property
Ensure you're up to date with our latest advice on how to avoid fraud or scams when looking for property online.
Visit our security centre to find out moreDisclaimer - Property reference MONKSCOTTAGE. The information displayed about this property comprises a property advertisement. Rightmove.co.uk makes no warranty as to the accuracy or completeness of the advertisement or any linked or associated information, and Rightmove has no control over the content. This property advertisement does not constitute property particulars. The information is provided and maintained by Churcher Estates, Ormskirk. Please contact the selling agent or developer directly to obtain any information which may be available under the terms of The Energy Performance of Buildings (Certificates and Inspections) (England and Wales) Regulations 2007 or the Home Report if in relation to a residential property in Scotland.
*This is the average speed from the provider with the fastest broadband package available at this postcode. The average speed displayed is based on the download speeds of at least 50% of customers at peak time (8pm to 10pm). Fibre/cable services at the postcode are subject to availability and may differ between properties within a postcode. Speeds can be affected by a range of technical and environmental factors. The speed at the property may be lower than that listed above. You can check the estimated speed and confirm availability to a property prior to purchasing on the broadband provider's website. Providers may increase charges. The information is provided and maintained by Decision Technologies Limited. **This is indicative only and based on a 2-person household with multiple devices and simultaneous usage. Broadband performance is affected by multiple factors including number of occupants and devices, simultaneous usage, router range etc. For more information speak to your broadband provider.
Map data ©OpenStreetMap contributors.






