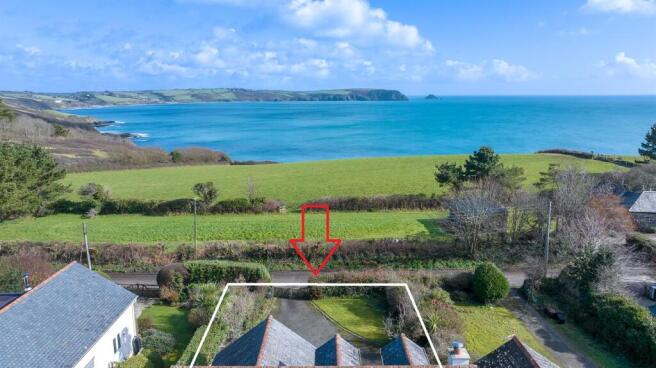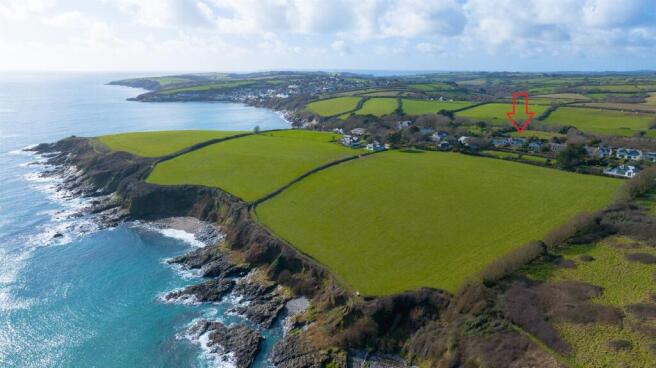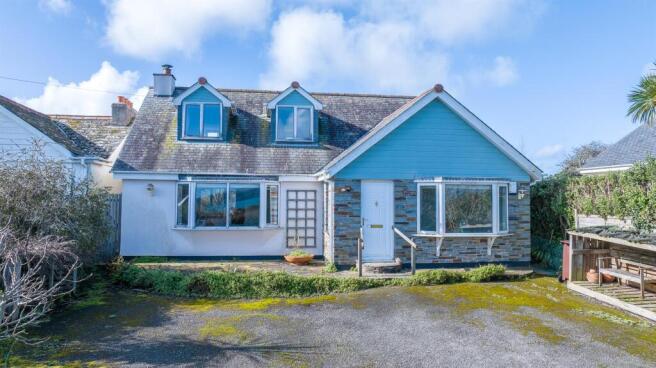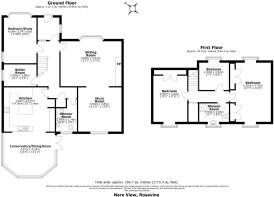Rosevine, Roseland Peninsula

- PROPERTY TYPE
Detached
- BEDROOMS
4
- SIZE
1,772 sq ft
165 sq m
- TENUREDescribes how you own a property. There are different types of tenure - freehold, leasehold, and commonhold.Read more about tenure in our glossary page.
Freehold
Key features
- Detached dormer bungalow
- Prestigioius coastal location
- Fabulous sea and country views
- 4 bedroom accommodation
- D/glazing and oil central heating
- Scope to refurbish and update
- Gardens and good parking
- A rare opportunity in sought after location
Description
A rare opportunity to acquire a modern detached property rebuilt on the site of an earlier dwelling in 1997. Whilst it would benefit from just some minor refurbishment, there is huge potential for further enhancement and remodelling, subject to any necessary consent.
4 bedrooms, 2 shower rooms, spacious sitting room (formerly 2 rooms), fitted kitchen which is open plan to a large conservatory and a boiler room/utility. D/glazing and oil central heating.
Level gardens and plenty of parking.
Freehold EPC Band - D Council Tax Band - F
General Remarks And Location - Nare View is located in the prestigious coastal hamlet of Rosevine within a short walking distance of Porthcurnick Beach. It is beautifully positioned to take in the fabulous sea and country views overlooking Gerrans Bay towards Nare Head and Gull Rock whilst at the rear there are views to the open countryside. The sale is occasioned by virtue of a deceased estate and hence it is a rare opportunity to acquire a spacious 4 bedroom property built to a good modern standard and with huge potential to further enhance/remodel or even extend, subject to any necessary consent.
The hamlet of Rosevine is accessed via a minor county maintained road which is a cul-de-sac ending at Porthcurnick beach with the renowned Hidden Hut. It lies about one and a half miles from the village of Portscatho (although almost half the distance on foot along the beautiful South West coastal path) which together with neighbouring Gerrans is the nearest community of any size. Here there are two public houses, restaurant, local shop with post office, art galleries, squash and cricket clubs and even a doctors' surgery. The well known village of St. Mawes is approximately five miles away and has an all year round passenger ferry to Falmouth. Truro and St. Austell are both approximately fifteen miles by road. The King Harry ferry provides a shortcut to Falmouth and Truro.
The Dwelling - The property is an attractive dormer bungalow replacing an earlier dwelling on the site demolished in 1997. It is of conventional cavity wall construction with rendered and part natural stone facing under a natural slate roof incorporating projecting dormer windows to both front and rear elevations. All windows are double glazed and there is a comprehensive system of oil fired central heating.
The property has been the cherished home of the late owner for many years and whilst a comfortable easy-to-manage home the accommodation would now possibly benefit from updating and refurbishment. In this respect there is also huge potential to remodel the structure perhaps befitting the lovely site that it occupies.
It is important to note that the owners of the adjacent property to the south (The Wheel House) have recently (30th August 2024) obtained detailed planning consent for its demolition and replacement with a new dormer style contemporary residence which will greatly add to the appeal and prestige of the immediate area and will particularly benefit Nare View. Plans can be inspected on the Cornwall Council Planning Portal (App PA24/05061.
In greater detail the accommodation comprises (all measurements are approximate):
GROUND FLOOR
Entrance Hall - with slate tiled floor and radiator.
Bedroom 4/Study - 4.06m x 2.90m (13'4" x 9'6") - with bay window having superb views to the sea. Fitted wall lights and radiator.
Main Hallway - with stairs to the first floor, cloak cupboard and radiator.
Sitting Room And Music Room - 3.99m x 5.41m and 3.94m x 3.86m (13'1" x 17'9" and - formerly two rooms and now divided by a wide archway. Feature bay window with stunning views to the sea, period style fireplace surround with inset marble and marble hearth and incorporating enclosed multi-fuel fire. Fitted wall lights, radiators and with the inner section of the room fitted with an array of bookshelves. Please note that a former door into this rear section could easily be reopened for access from the hall.
Boiler Room/Utilty - 2.01m x 2.90m (6'7" x 9'6") - with Grant oil-fired central heating boiler and Titan indirect water cylinder with electric immersion heater. Fitted shelving and wall mounted storage cabinets.
Shower Room - 2.95m x 1.73m (9'8" x 5'8") - tiled to half height and with tiled shower cubicle, vanity wash basin with cupboards below and wc. Ladder rack radiator and shaver socket.
Kitchen - 3.94m x 4.75m max (12'11" x 15'7" max) - fitted with a comprehensive array of base cupboards and drawers, wall mounted storage cupboards and plenty of work surface with inset sink and drainer and also incorporating breakfast bar. Integral appliances include electric oven and ceramic hob. Plumbing facility for washing machine and dishwasher. Terracotta tiled floor and radiator.
Conservatory/Dining Room - 4.06m x 4.24m (13'4" x 13'11") - being open plan with the kitchen and west facing overlooking the rear garden. Double doors opening to the paved terrace, terracotta tile floor and radiator.
FIRST FLOOR
Landing - with walk-in linen cupboard having fitted shelving.
Bedroom 1 - 5.36m x 3.71m (17'7" x 12'2") - a dual aspect room with fabulous panoramic views to the sea and also out to the rear garden. Fitted bedroom furniture including many fitted wardrobes with matching chests and bedside cabinets. Radiator.
Bedroom 2 - 4.60m x 3.02m (15'1" x 9'11") - with a range of fitted mirror-fronted wardrobes/cupboards along one wall and with internal access to eaves storage. Radiator.
Bedroom 3 - 2.21m x 2.64m (7'3" x 8'8") - with window to front elevation and wonderful views to Gerrans Bay (similar to the main bedroom). Radiator.
Shower Room - 1.70m x 2.64m (5'7" x 8'8") - with shower cubicle, vanity wash basin with cupboards below and wc. Ladder rack radiator and shaver point.
Outside - Double gates from the minor road open into a wide tarmacadam forecourt providing parking for several vehicles. There is also a grassed area and shrub borders.
The rear garden is enclosed and is both sheltered and private and benefitting from the sun throughout the day until late in the evening. Immediately adjacent to the dwelling there is a wide paved terrace whilst beyond there is a long expanse of lawn with some mature shrubs/trees and including two fruit trees. At the far end of the garden there is a lined timber SUMMERHOUSE complete with light and power and previously used for extra guest sleeping accommodation. Timber GARDEN SHED.
Services - Mains water and electricity. Private drainage system. Oil storage tank for central heating.
NB. The electrical circuit, appliances and central heating system have not been checked by the agents but are believed to be in good working order.
Data Protection - We treat all data confidentially and with the utmost care and respect. If you do not wish your personal details to be used by us for any specific purpose, then you can unsubscribe or change your communication preferences and contact methods at any time by informing us either by email or in writing at our offices in Truro or St Mawes.
Viewing - Strictly by Appointment through the Agents Philip Martin, 9 Cathedral Lane, Truro, TR1 2QS. Telephone: or 3 Quayside Arcade, St. Mawes, Truro TR2 5DT. Telephone .
Directions - Proceeding along the A3078 from Tregony to St Mawes take the turning signposted to Rosevine in the hamlet of Trewithian. This minor road leads down to the beach at Porthcurnick and Nare View will be easily located in the lower part of Rosevine on the right hand side.
Brochures
Rosevine, Roseland Peninsula- COUNCIL TAXA payment made to your local authority in order to pay for local services like schools, libraries, and refuse collection. The amount you pay depends on the value of the property.Read more about council Tax in our glossary page.
- Ask agent
- PARKINGDetails of how and where vehicles can be parked, and any associated costs.Read more about parking in our glossary page.
- Yes
- GARDENA property has access to an outdoor space, which could be private or shared.
- Yes
- ACCESSIBILITYHow a property has been adapted to meet the needs of vulnerable or disabled individuals.Read more about accessibility in our glossary page.
- Ask agent
Rosevine, Roseland Peninsula
Add an important place to see how long it'd take to get there from our property listings.
__mins driving to your place
Get an instant, personalised result:
- Show sellers you’re serious
- Secure viewings faster with agents
- No impact on your credit score
Your mortgage
Notes
Staying secure when looking for property
Ensure you're up to date with our latest advice on how to avoid fraud or scams when looking for property online.
Visit our security centre to find out moreDisclaimer - Property reference 33713133. The information displayed about this property comprises a property advertisement. Rightmove.co.uk makes no warranty as to the accuracy or completeness of the advertisement or any linked or associated information, and Rightmove has no control over the content. This property advertisement does not constitute property particulars. The information is provided and maintained by Philip Martin, Truro. Please contact the selling agent or developer directly to obtain any information which may be available under the terms of The Energy Performance of Buildings (Certificates and Inspections) (England and Wales) Regulations 2007 or the Home Report if in relation to a residential property in Scotland.
*This is the average speed from the provider with the fastest broadband package available at this postcode. The average speed displayed is based on the download speeds of at least 50% of customers at peak time (8pm to 10pm). Fibre/cable services at the postcode are subject to availability and may differ between properties within a postcode. Speeds can be affected by a range of technical and environmental factors. The speed at the property may be lower than that listed above. You can check the estimated speed and confirm availability to a property prior to purchasing on the broadband provider's website. Providers may increase charges. The information is provided and maintained by Decision Technologies Limited. **This is indicative only and based on a 2-person household with multiple devices and simultaneous usage. Broadband performance is affected by multiple factors including number of occupants and devices, simultaneous usage, router range etc. For more information speak to your broadband provider.
Map data ©OpenStreetMap contributors.




