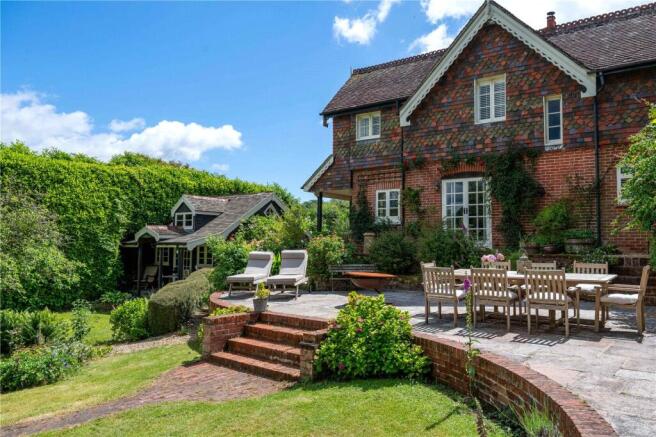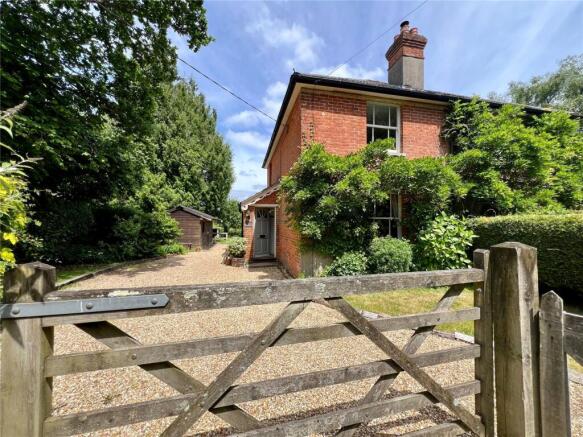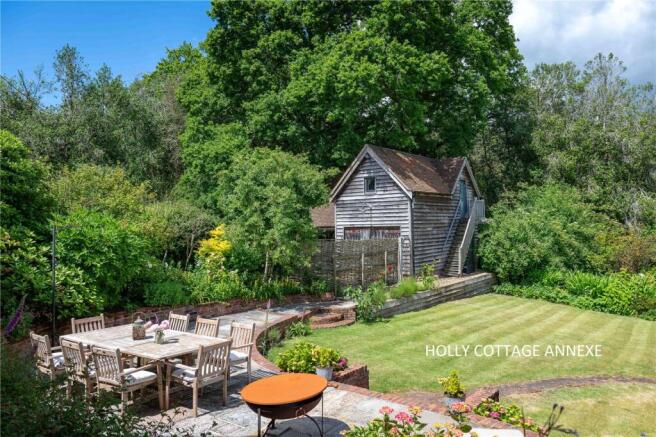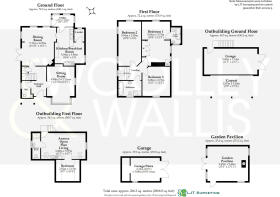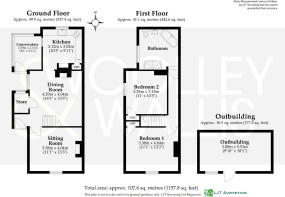
Bisterne Close, Burley, Ringwood, Hampshire, BH24

- PROPERTY TYPE
Detached
- BEDROOMS
6
- BATHROOMS
4
- SIZE
Ask agent
- TENUREDescribes how you own a property. There are different types of tenure - freehold, leasehold, and commonhold.Read more about tenure in our glossary page.
Freehold
Key features
- TWO PROPERTIES
- MULTI GENERATIONAL LIVING
- STUNNING LOCATION
- DIRECT FOREST ACCESS
Description
A storm porch leads into the entrance hall with wood flooring and useful traditional style cloakroom. This leads to the dual aspect sitting room with front bay window and a feature fireplace with clear view wood burner.
Also leading from the hall is the dual aspect spacious dining room with shuttered french doors to the terrace, wooden flooring and feature corner fireplace with clear view wood burner.
The kitchen/breakfast room has a range of wall and base units with wooden work tops, a breakfast bar, double Belfast sink and gas Aga. Space for dishwasher and fridge/freezer. Walk-in larder cupboard, a utility room off the kitchen with space for washing machine and tumble dryer.
Return staircase leads to the vaulted first floor with feature window half way.
The spacious principle large double bedroom with built in wardrobes, shelved cupboard and en-suite bathroom with freestanding roll top bath and shower attachment, w.c. and wash hand basin.
Two further double bedrooms off the hall. Bedroom two is a large double overlooking the rear garden with access to the loft.
Bedroom three is also a double overlooking the front of the property.
The family bathroom has a freestanding roll top bath and separate walk-in shower with fired earth tiling, w.c, wash hand basin and traditional style radiator.
Pavilion:
The 17 ft. garden pavilion is triple aspect with many features including vaulted wood lined ceiling, exposed beams, flagstone flooring and feature clear view free standing wood burner. French doors to a covered paved terrace. Multitude of uses, including working from home.
Annexe:
Above the garage and carport attached, external steps rise to a fabulous vaulted first floor annexe, comprising of an open plan kitchenette, sitting and dining room, double bedroom and shower room. Beautiful oak flooring throughout with traditional radiators and gas central heating
Twin Cottage
Charming entrance porch leading into the dining room with sold oak flooring which runs throughout the downstairs with a feature Clearview log burner. Store currently being used as a small office with a latch door and picture window to the rear garden.
The sitting room has a pleasant aspect to the front and a further feature Clearview log burner with mirrored walls either side, ideal for those cosy winter evenings after strolling in the forest.
The kitchen to the rear of the property is well appointed, comprising base units with wooden worktops, a butlers sink and useful pantry cupboard. Neff electric oven and gas hob, washing machine, dishwasher, fridge, natural slate flooring and the room is flooded with natural light, being open to the conservatory with great views over the garden.
The conservatory is currently used as a playroom but could be utilized as a study or breakfast room.
The first floor provides access to two double bedrooms with sash windows and built-in wardrobes. Bedroom one looks over the south side of Bisterne Close with beautiful views.
The large traditional style family bathroom has solid wood flooring, half paneled walls and wooden shutters to the window. A free-standing slipper bath, a large shower, w.c. and a wash hand basin. Loft hatch where emersion tank is housed.
Burley depicts everything you would expect from a traditional, New Forest village and offers a wide range of activities such as cycling, walking, riding and fishing along with a chocolate box collection of tea rooms, picturesque pubs, gift shops & art galleries. Ofsted good rated primary school with outstanding rated early years provision. Commute to London from Brockenhust station. Burley is just a few minutes’ drive from the popular town of Ringwood and a 20 minute drive to the coast. The A31 & A338 dual carriageways provide links to the larger coastal shopping towns of Southampton (16 miles west) and Bournemouth (9 miles south), with both offering regional airports.
Holly Cottage is approached via a track/driveway with private parking, leading to the detached garage and carport with annexe above. Also a separate detached 16 ft. garage/store.
The secluded and private garden is mainly laid to lawn with well stocked flower and shrub beds. Leading out from the back stable door of the house is a graveled terrace with a covered veranda. The garden gate leads directly into the forest towards Mill Lawn.
Twin Cottage is approached via a five-bar timber gate which opens onto a shingle driveway with parking for two cars. The garden wraps around the side with a detached garden storage/stable block with power and lighting, flowing into the peaceful rear garden which is mainly laid to lawn featuring a log shed, timber fencing and mature hedgerows.
Twin cottage is currently run as an established holiday let.
Local Authority: New Forest District Council
Council Tax Band: Holly Cottage - G Twin Cottages - refer to agent
EPC Rating Holly Cottage- Current: 62D Potential: 80C
EPC Rating Twin Cottage- Current: 64D Potential: 83B
Services: Mains electric, gas and water. Private drainage.
Brochures
Particulars- COUNCIL TAXA payment made to your local authority in order to pay for local services like schools, libraries, and refuse collection. The amount you pay depends on the value of the property.Read more about council Tax in our glossary page.
- Band: TBC
- PARKINGDetails of how and where vehicles can be parked, and any associated costs.Read more about parking in our glossary page.
- Yes
- GARDENA property has access to an outdoor space, which could be private or shared.
- Yes
- ACCESSIBILITYHow a property has been adapted to meet the needs of vulnerable or disabled individuals.Read more about accessibility in our glossary page.
- Ask agent
Bisterne Close, Burley, Ringwood, Hampshire, BH24
Add an important place to see how long it'd take to get there from our property listings.
__mins driving to your place
Get an instant, personalised result:
- Show sellers you’re serious
- Secure viewings faster with agents
- No impact on your credit score
Your mortgage
Notes
Staying secure when looking for property
Ensure you're up to date with our latest advice on how to avoid fraud or scams when looking for property online.
Visit our security centre to find out moreDisclaimer - Property reference RIN250046. The information displayed about this property comprises a property advertisement. Rightmove.co.uk makes no warranty as to the accuracy or completeness of the advertisement or any linked or associated information, and Rightmove has no control over the content. This property advertisement does not constitute property particulars. The information is provided and maintained by Woolley & Wallis, Ringwood. Please contact the selling agent or developer directly to obtain any information which may be available under the terms of The Energy Performance of Buildings (Certificates and Inspections) (England and Wales) Regulations 2007 or the Home Report if in relation to a residential property in Scotland.
*This is the average speed from the provider with the fastest broadband package available at this postcode. The average speed displayed is based on the download speeds of at least 50% of customers at peak time (8pm to 10pm). Fibre/cable services at the postcode are subject to availability and may differ between properties within a postcode. Speeds can be affected by a range of technical and environmental factors. The speed at the property may be lower than that listed above. You can check the estimated speed and confirm availability to a property prior to purchasing on the broadband provider's website. Providers may increase charges. The information is provided and maintained by Decision Technologies Limited. **This is indicative only and based on a 2-person household with multiple devices and simultaneous usage. Broadband performance is affected by multiple factors including number of occupants and devices, simultaneous usage, router range etc. For more information speak to your broadband provider.
Map data ©OpenStreetMap contributors.
