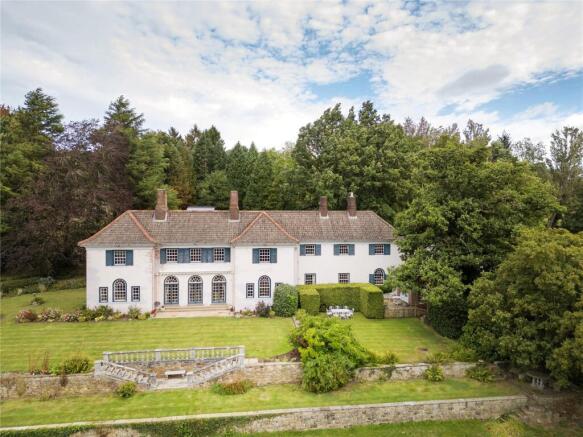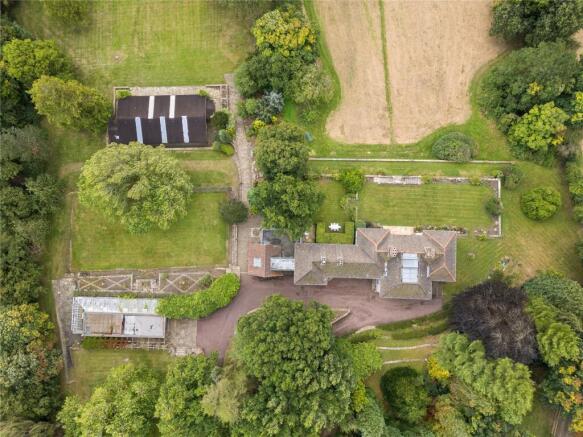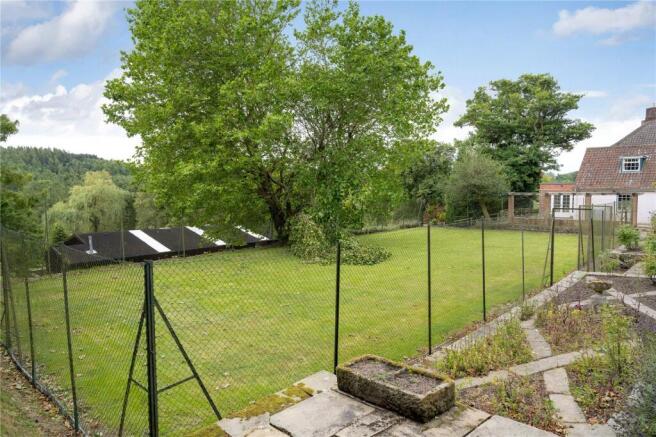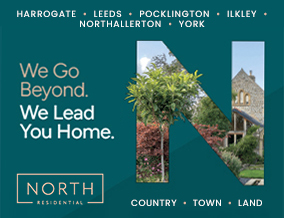
Hill Foot Lane, Harrogate, North Yorkshire, HG3

- PROPERTY TYPE
Detached
- BEDROOMS
6
- BATHROOMS
3
- SIZE
Ask agent
- TENUREDescribes how you own a property. There are different types of tenure - freehold, leasehold, and commonhold.Read more about tenure in our glossary page.
Ask agent
Key features
- Georgian style home
- Set within 10 acres
- On the market for the first time in over 60 years
- Offering outbuildings & pool complex
- Brackenthwaite Cottage available via separate negotiation
- Offering unrivalled privacy and seclusion
Description
Brackenthwaite is a much loved and truly superb family home, occupying a prime position to the south-side of Harrogate, in the popular village of Burn Bridge. The property offers unrivalled privacy and seclusion, which is a real rarity this close to the centre of Harrogate.
On the market for the first time in over 60 years, this amazing property is the epitome of a ‘forever family home’ having had only three owners since it was first built, in the thirties!
The property offers more than 6,000 sq. ft of elegant accommodation, including six double bedrooms and a number of striking reception rooms.
The grounds of this period family home offer a unique package with an extensive array of outbuildings, established formal gardens, a pool complex and additional surrounding land with far reaching views.
The property combines period features with bright and airy accommodation throughout. There are a number of stunning original features, including ornate ceiling cornicing, chandelier light fittings and open fireplaces, as well as sash windows and full height arched windows and French doors. All of which combined, create a truly unique and one off opportunity to own this incredible family home.
Upon entry of this impressive home is a welcoming central reception hall with beautiful original Portuguese marble flooring, leading to the three main reception rooms, all of which look out across the rear garden and enjoy south-facing aspects that bring plenty of sunlight throughout the day, flooding the rooms with natural light.
They include the 26ft, dual aspect drawing room with Adam style open fireplace and full height French windows and doors, opening on to the west facing lawns. The delightful morning room with coffered ceiling also offers full height French windows and doors opening on to the south facing terrace giving way to the views over the valley. The dining room has original wooden flooring and ample space for a large dining table and includes another attractive open fireplace. There is access from the dining room to the butler’s pantry and kitchen, as well as to the breakfast room with its charming wood panelling and built-in banquette seating. The kitchen itself has fitted units to base and wall level, with the butler’s pantry offering full height wall and floor units to one side and floor units with sink and worktop to the other, there is also a freezer room providing additional space for appliances and storage.
From the hallway off the kitchen, you can access the wine cellars, boiler room and study, which in turn leads through to the beautiful garden room with its tiled flooring, double set of French doors and five full-height windows, it is the ideal space for entertaining.
On the first floor you will find five/six comfortable and well-presented double bedrooms, including the generous principal bedroom with stunning dual aspect covering far reaching views over to Almscliffe Crag from the well-placed window seat. There is also built-in storage, dressing room and en suite bathroom with a separate shower. The first floor also has a billiard room with space for a snooker table and traditional snooker table lighting and a large studio with a charming Juliet balcony, both of which could be used as additional bedrooms if required. Completing the first floor are two family bathrooms each with bath and a separate shower enclosure and a separate WC.
Outside
The property is approached via private electric gates and set back down a long sweeping driveway, passing lawns with stunning Rhododendron bushes and trees to one side and paddock to the other. The drive gives way to ample parking along the front of the house and in front of the garage and workshop, where you will also find the potting shed, store and greenhouses. Beyond the greenhouse is a fully enclosed grass tennis court.
There is a timber-framed pool house with spa facilities. These include a heated swimming pool, a kitchenette, a jacuzzi, a sun bed and a sauna, as well as changing and shower facilities.
The gardens are extensive and beautifully manicured and feature terraced lawns on several levels, patio areas for al fresco dining and a wealth of mature trees, established shrubs, hedgerows and two summer houses. There are also open fields and meadows, which are ideal for grazing horses and livestock. The gardens and grounds back onto open countryside and Crimple beck, creating a sense of peace and tranquillity.
Brackenthwaite Cottage
Additionally, there is a well-presented, centrally heated three-bedroom cottage - available via separate negotiation.
The cottage offers bright and generous accommodation over two floors, as well as its own private garden, separate garage and stable block - creating excellent ancillary accommodation for a dependent relative, nanny, teenagers or holiday cottage.
Services
We are advised that the property is mains - gas, and electric. Drainage via septic tank.
Brochures
Particulars- COUNCIL TAXA payment made to your local authority in order to pay for local services like schools, libraries, and refuse collection. The amount you pay depends on the value of the property.Read more about council Tax in our glossary page.
- Band: H
- PARKINGDetails of how and where vehicles can be parked, and any associated costs.Read more about parking in our glossary page.
- Yes
- GARDENA property has access to an outdoor space, which could be private or shared.
- Yes
- ACCESSIBILITYHow a property has been adapted to meet the needs of vulnerable or disabled individuals.Read more about accessibility in our glossary page.
- Ask agent
Hill Foot Lane, Harrogate, North Yorkshire, HG3
Add an important place to see how long it'd take to get there from our property listings.
__mins driving to your place
Get an instant, personalised result:
- Show sellers you’re serious
- Secure viewings faster with agents
- No impact on your credit score
Your mortgage
Notes
Staying secure when looking for property
Ensure you're up to date with our latest advice on how to avoid fraud or scams when looking for property online.
Visit our security centre to find out moreDisclaimer - Property reference HRG250165. The information displayed about this property comprises a property advertisement. Rightmove.co.uk makes no warranty as to the accuracy or completeness of the advertisement or any linked or associated information, and Rightmove has no control over the content. This property advertisement does not constitute property particulars. The information is provided and maintained by North Residential, Harrogate. Please contact the selling agent or developer directly to obtain any information which may be available under the terms of The Energy Performance of Buildings (Certificates and Inspections) (England and Wales) Regulations 2007 or the Home Report if in relation to a residential property in Scotland.
*This is the average speed from the provider with the fastest broadband package available at this postcode. The average speed displayed is based on the download speeds of at least 50% of customers at peak time (8pm to 10pm). Fibre/cable services at the postcode are subject to availability and may differ between properties within a postcode. Speeds can be affected by a range of technical and environmental factors. The speed at the property may be lower than that listed above. You can check the estimated speed and confirm availability to a property prior to purchasing on the broadband provider's website. Providers may increase charges. The information is provided and maintained by Decision Technologies Limited. **This is indicative only and based on a 2-person household with multiple devices and simultaneous usage. Broadband performance is affected by multiple factors including number of occupants and devices, simultaneous usage, router range etc. For more information speak to your broadband provider.
Map data ©OpenStreetMap contributors.





