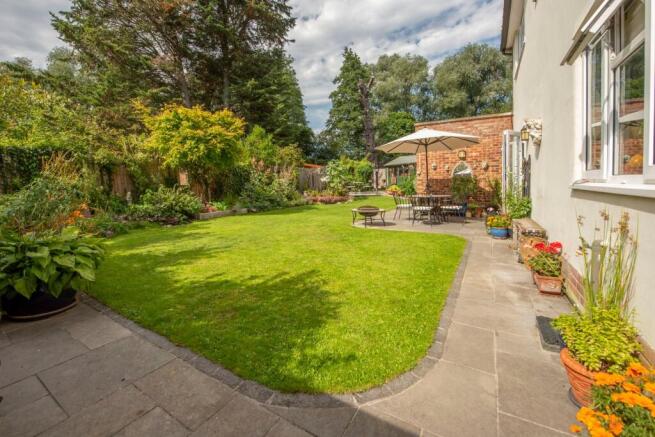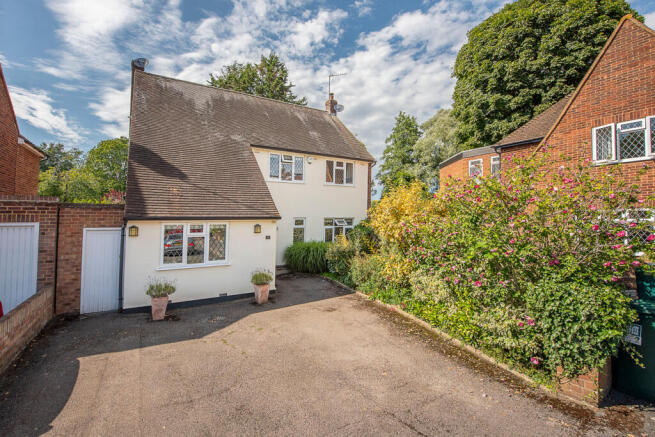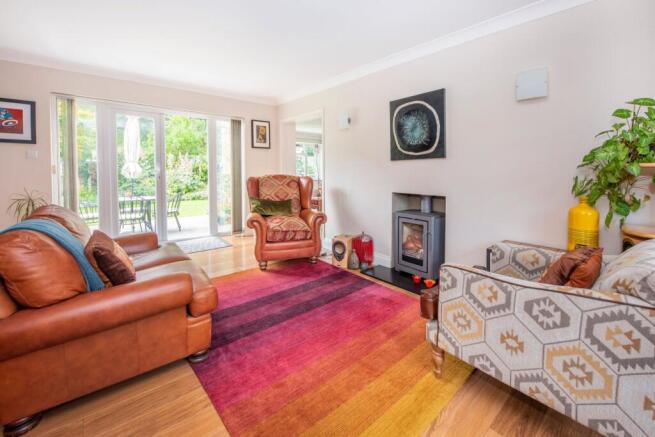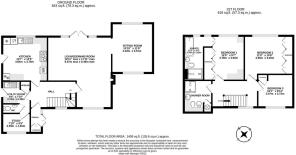Range Way, Shepperton, TW17

- PROPERTY TYPE
Detached
- BEDROOMS
3
- BATHROOMS
2
- SIZE
Ask agent
- TENUREDescribes how you own a property. There are different types of tenure - freehold, leasehold, and commonhold.Read more about tenure in our glossary page.
Freehold
Key features
- Detached 3 Bed House
- No Onward Chain
- Cul-De-Sac Location
- Utility Room and Downstairs WC
- Master bedroom with ensuite bathroom
- Driveway for 2 cars
- Within 0.5 Miles Of Station/High Street
- Fully Double Glazed
- Secluded 35 x 75" back garden with shed.
- Council Tax Band F - £3,080 - EPC Rating D
Description
Bazely & Co. are delighted to offer this well presented detached house, set in a sought after cul-de-sac location in Old Shepperton. Offering 3 double bedrooms (master with en-suite bathroom and fitted wardrobes) and a further fully tiled shower room with bidet and WC. Modern kitchen with fitted appliances, study, utility room, downstairs cloakroom, bright dual aspect lounge/diner with log burner and separate TV/sitting room. Outside there is a secluded 35" x 75" rear garden with attractive patio area, partly laid to lawn, mature flower beds, tap, large shed which has power and lighting and courtyard area to the side of the house. To the front there is a drive for two cars. Situated within 0.5 mile of the High Street with its variety of shops, restaurants, post office, library & railway station and in the catchment area for local primary and secondary schools. The River Thames is 0.4 miles away where you can find picturesque walks, the ferry to Weybridge, cafes and a riverside pub/restaurant.
FREEHOLD - COUNCIL TAX BAND F - £3,080 - EPC RATING D
Entrance Porch
Entrance Hall with cupboard.
Study
02.39m x 1.65m (7' 10" x 5' 5") Study with front aspect window.
Downstairs Cloakroom
WC and Sink
Utility Room
2.74m x 2.39m (9' 0" x 7' 10") Sink with storage cupboards and door to garden.
Kitchen
3.84m x 3.78m (12' 7" x 12' 5") Modern fitted Kitchen with built in appliances, fridge, freezer, dish washer, oven and 5 ring gas hob. Window overlooking the garden and door giving access to the back garden.
Lounge/Dining Room
6.07m x 5.46m (19' 11" x 17' 11") at widest point. Light and airy double aspect lounge/dining room with log burner fire. Led light window to the front aspect and double French doors leading to the back garden.
TV/Sitting Room
4.22m x 3.51m (13' 10" x 11' 6") cosy sitting room with window overlooking back garden.
Landing
Landing with feature Window
Bedroom 1 (Master bedroom with en-suite Bathroom)
Master Bedroom with fitted wardrobes and en-suite bathroom.
Modern En-Suite bathroom, with bath, sink, wc and separate enclosed shower cubicle.
Bedroom 2
3.35m x 3.25m (11' 0" x 10' 8") Rear aspect Double bedroom with fitted wardrobes.
Bedroom 3
3.07m x 2.72m (10' 1" x 8' 11") Front aspect double bedroom with storage cupboard.
Loft
Fully insulated, part boarded with light and fitted ladder.
Rear Garden
Outside there is a secluded 35" x 75" rear garden with attractive patio area, partly laid to lawn, mature flower beds, tap, large shed which has power and lighting and courtyard area to the side of the house. To the front there is a drive for two cars.
Brochures
Brochure 1- COUNCIL TAXA payment made to your local authority in order to pay for local services like schools, libraries, and refuse collection. The amount you pay depends on the value of the property.Read more about council Tax in our glossary page.
- Band: F
- PARKINGDetails of how and where vehicles can be parked, and any associated costs.Read more about parking in our glossary page.
- Yes
- GARDENA property has access to an outdoor space, which could be private or shared.
- Yes
- ACCESSIBILITYHow a property has been adapted to meet the needs of vulnerable or disabled individuals.Read more about accessibility in our glossary page.
- Ask agent
Range Way, Shepperton, TW17
Add an important place to see how long it'd take to get there from our property listings.
__mins driving to your place
Get an instant, personalised result:
- Show sellers you’re serious
- Secure viewings faster with agents
- No impact on your credit score
Your mortgage
Notes
Staying secure when looking for property
Ensure you're up to date with our latest advice on how to avoid fraud or scams when looking for property online.
Visit our security centre to find out moreDisclaimer - Property reference 26622959. The information displayed about this property comprises a property advertisement. Rightmove.co.uk makes no warranty as to the accuracy or completeness of the advertisement or any linked or associated information, and Rightmove has no control over the content. This property advertisement does not constitute property particulars. The information is provided and maintained by Bazely & Co, Shepperton. Please contact the selling agent or developer directly to obtain any information which may be available under the terms of The Energy Performance of Buildings (Certificates and Inspections) (England and Wales) Regulations 2007 or the Home Report if in relation to a residential property in Scotland.
*This is the average speed from the provider with the fastest broadband package available at this postcode. The average speed displayed is based on the download speeds of at least 50% of customers at peak time (8pm to 10pm). Fibre/cable services at the postcode are subject to availability and may differ between properties within a postcode. Speeds can be affected by a range of technical and environmental factors. The speed at the property may be lower than that listed above. You can check the estimated speed and confirm availability to a property prior to purchasing on the broadband provider's website. Providers may increase charges. The information is provided and maintained by Decision Technologies Limited. **This is indicative only and based on a 2-person household with multiple devices and simultaneous usage. Broadband performance is affected by multiple factors including number of occupants and devices, simultaneous usage, router range etc. For more information speak to your broadband provider.
Map data ©OpenStreetMap contributors.







