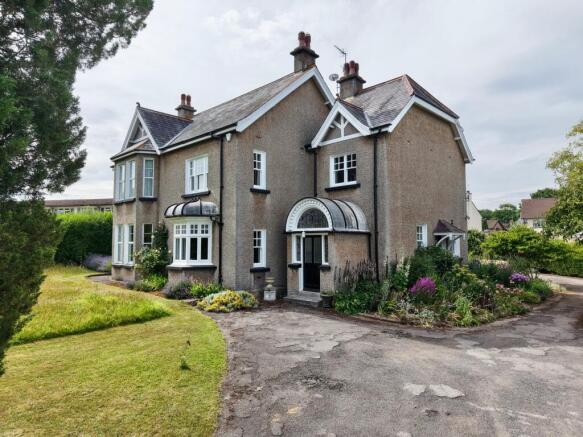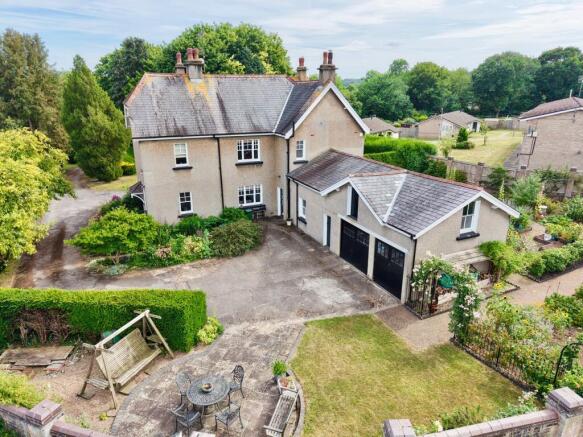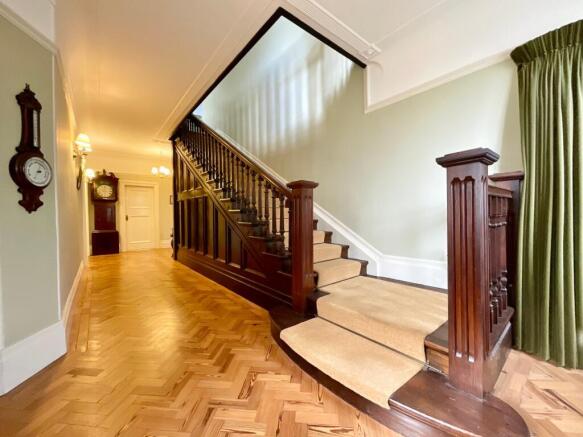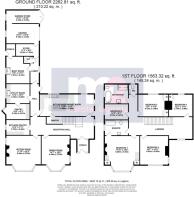
Monmouth Road, Usk, NP15

- PROPERTY TYPE
Detached
- BEDROOMS
5
- BATHROOMS
2
- SIZE
Ask agent
- TENUREDescribes how you own a property. There are different types of tenure - freehold, leasehold, and commonhold.Read more about tenure in our glossary page.
Freehold
Key features
- 5 bedrooms
- 2 bathrooms
- Sitting Room & Dining Room
- Utility Room & Boot Room
- Butlers Pantry & Cold Pantry
- Storage Room & Garden Tool Room
- Extensive driveway parking
- Large Garage with Storage Area
- Walled Patio Seating Area
- Large Lawns & Vegetable Garden
Description
The earliest held records of this exceptional period residence date to 1911, though it may well be older. It exudes as much grandeur inside as the stunning facade predicts. High ceilings, plaster detailing, herringbone flooring and sash windows are just some of the preserved features of this family home.
The superb location is walking distance of Usk town, all amenities and the local primary school. As well as being just moments from the A449 giving access to the M4 & M50, ideal for those commuting.
Approached via gates, the tree lined sweeping drive curves around a lawned garden which lies in front of the house.
The main door sits in an arched detailed frame of stained-glass panels. Inside the lead roofed porch is a terrazzo floor with half height terrazzo effect wall with picture rail above. A further panelled door with etched glass and side panels opens to the incredibly spacious hall.
The grand panelled turning staircase is a striking feature drawing attention to the high ceilings with edged plaster moulding, coving, ceiling rose and picture rails. Herringbone parquet flooring, with deep skirting, runs the length of the hall.
Dual aspect, the lead covered dining room bay window overlooks the front lawn. Above, detailed ceiling plaster moulding and picture rails feature. A working cast iron fireplace with slate hearth and original surround is central to the room, deep skirting sits upon exposed floorboards.
Next to the dining room is the dual aspect sitting room. Again, a large bay window overlooks the front lawn. Above, the ceiling features the same detailed plaster moulding with picture rails below. A working fireplace with slate hearth and limestone surround is central to the furthest wall.
At the rear of the property is the double aspect kitchen/breakfast room. Fully fitted with an extensive range of both wall and base units incorporating built in dishwasher, fridge, base and eye level ovens. The Corian worksurfaces feature inset one-and-a-half bowl separate sinks with drainer to side and curved edge upstands. An island includes further storage, with 5 ring gas and dual ring electric hobs set into a granite worksurface, with chimney extractor hood above. A door leads through to a walk-in larder. To the other end of the kitchen is the dining area with ample space for a six-seater table and a door providing side access to the drive.
Accessed from the main hall is the butler’s pantry which boasts an original floor to ceiling dresser with sliding cabinet doors, drawers, glass display units and further cabinets above, all complete with brass fixtures.
An inner hall with quarry tiled floor, wall mounted coat racks and picture rails leads to four practical informal rooms.
The once the original kitchen, the utility room faces the vegetable garden. A Royal Doulton Belfast sink features a wooden drainer with worksurfaces to either side above original cabinetry. The walls are tiled to half height with 1930’s style tiles. A door leads through to the original large pantry with ceiling meat hooks, a north facing feature window to the side with tiled shelves beneath. Further shelving extends along one wall providing additional storage. From the inner hallway a door leads to the parking area.
Further along the inner hall a door leads through to a further hall with a sash window overlooking the driveway and a cloakroom with a high-level cistern and wall mounted sink.
A sash window from the boot room faces the vegetable garden. There is a Belfast sink as well as plumbing for a washing machine and the wall mounted combi boiler. The boot room opens to a tool room which also has a door providing direct access to the garden.
To the far end of the hall is an additional storage room with internal access to the garage and the parking area.
Upstairs the spacious galleried landing overlooks the front lawn. A large linen cupboard stands to one end. The detailed plaster ceiling moulding continues along with the deep skirting and picture rails as seen in the principal ground floor rooms.
The bay window of the master bedroom overlooks the front gardens. There is an ornate feature fireplace with wooden surround, picture rails, deep skirting and a central ceiling rose. Fitted wardrobes and chest of drawers are to either side of the bay.
The ensuite has an additional door opening to the landing and side aspect window, original exposed floorboards and picture rail. The three-piece suite comprises a pedestal basin, panel enclosed bath, close coupled w/c with hidden storage to both sides, heated towel rail.
Bedroom 2 is also dual aspect with deep skirting and picture rails.
Bedroom 3 is rear aspect with picture rails, deep skirting and built-in cupboards either side of the chimney breast.
Bedroom 4 is rear aspect with cupboards either side of the chimney breast, deep skirting and picture rails.
Bedroom 5 is a small double, side aspect with deep skirting and picture rails.
The good-sized family bathroom has a large walk-in shower as well as a claw foot freestanding bath with mixer shower attachment, pedestal sink, low level w/c, heated towel rail, side aspect window and original exposed floorboards.
A separate cloakroom features a sash window, high level cistern w/c and wall mounted basin.
Outside the gardens are divided into defined areas. Greeting you on entering the property is the woodland area, resplendent with snowdrops, wood anemones, lily-of-the-valley, bluebells, daffodils and hellebores as a harbinger of spring. Over the yew hedge the front lawn extends to the house. Beds of bulbs, mixed perennials and shrubs line the drive and wrap around the side of the house. The driveway has ample parking for several cars and leads to a large garage with a remote control up-and-over door, next to which lies a more modest garage suitable for storing garden equipment.
Beyond the drive is a walled garden with patio and raised pond which takes advantage of the evening sun. Bespoke iron archways and balustrades separate off the extensive vegetable garden with raised beds and fruit trees including 5 espalier apple varieties, two step-over pear varieties, a crab apple, a peach, plum and a fig. A double height orangery style greenhouse stands to one side, with working compost bays behind. Further vegetable and soft fruit beds including redcurrant, blackcurrant, blackberry, boysenberry, tayberry, loganberry, Japanese wineberry and rhubarb, continue around the side of the house. A yew hedge divides the vegetable garden from the rockery garden beyond, which is open to the lawned frontage.
Brochures
Brochure 1- COUNCIL TAXA payment made to your local authority in order to pay for local services like schools, libraries, and refuse collection. The amount you pay depends on the value of the property.Read more about council Tax in our glossary page.
- Band: H
- PARKINGDetails of how and where vehicles can be parked, and any associated costs.Read more about parking in our glossary page.
- Yes
- GARDENA property has access to an outdoor space, which could be private or shared.
- Yes
- ACCESSIBILITYHow a property has been adapted to meet the needs of vulnerable or disabled individuals.Read more about accessibility in our glossary page.
- Ask agent
Monmouth Road, Usk, NP15
Add an important place to see how long it'd take to get there from our property listings.
__mins driving to your place
Get an instant, personalised result:
- Show sellers you’re serious
- Secure viewings faster with agents
- No impact on your credit score
Your mortgage
Notes
Staying secure when looking for property
Ensure you're up to date with our latest advice on how to avoid fraud or scams when looking for property online.
Visit our security centre to find out moreDisclaimer - Property reference 28735136. The information displayed about this property comprises a property advertisement. Rightmove.co.uk makes no warranty as to the accuracy or completeness of the advertisement or any linked or associated information, and Rightmove has no control over the content. This property advertisement does not constitute property particulars. The information is provided and maintained by M2 Estate Agents, Usk. Please contact the selling agent or developer directly to obtain any information which may be available under the terms of The Energy Performance of Buildings (Certificates and Inspections) (England and Wales) Regulations 2007 or the Home Report if in relation to a residential property in Scotland.
*This is the average speed from the provider with the fastest broadband package available at this postcode. The average speed displayed is based on the download speeds of at least 50% of customers at peak time (8pm to 10pm). Fibre/cable services at the postcode are subject to availability and may differ between properties within a postcode. Speeds can be affected by a range of technical and environmental factors. The speed at the property may be lower than that listed above. You can check the estimated speed and confirm availability to a property prior to purchasing on the broadband provider's website. Providers may increase charges. The information is provided and maintained by Decision Technologies Limited. **This is indicative only and based on a 2-person household with multiple devices and simultaneous usage. Broadband performance is affected by multiple factors including number of occupants and devices, simultaneous usage, router range etc. For more information speak to your broadband provider.
Map data ©OpenStreetMap contributors.





