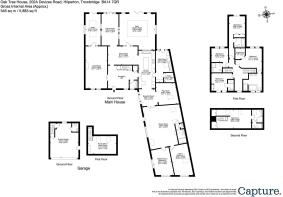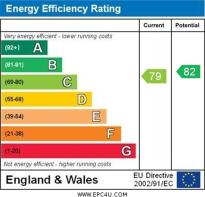Devizes Road, Hilperton, BA14

- PROPERTY TYPE
Detached
- BEDROOMS
5
- BATHROOMS
6
- SIZE
5,880 sq ft
546 sq m
- TENUREDescribes how you own a property. There are different types of tenure - freehold, leasehold, and commonhold.Read more about tenure in our glossary page.
Freehold
Key features
- Spacious, bright, inviting and flexible home perfect for a large or blended family
- 5 – 8 bedrooms, 5 en-suite
- Separate home office/studio steeped in natural light
- Annexe and parking space lends itself well to separate AirBnB/commercial use
- Property sits in 1/3 acre plot
- Double garage and parking space for up to 12 vehicles
- In a conservation area, with field to the rear
- Located on a quiet, ‘no-through’ road
- Vibrant village location with strong community spirit
- Great transport links and just 10 mins drive from the beautiful town of Bradford on Avon
Description
THE PROPERTY
Modern, bright, inviting and spacious, Oak Tree House is ideally suited to a large/blended family and multi-generational living, or those wishing to run a business from home. With a choice of well-proportioned rooms, its large and beautifully appointed kitchen, dining room and lounge encourage your family members to gather together, whilst the remaining reception areas offer each the luxury of their own private space to relax and unwind. Meanwhile, the low-level section to the front of the property, with its separate electrics and heating, could easily be converted into a workspace/annexe or AirBnB opportunity. The double garage and drive together can accommodate up to 12 vehicles.
This is the ideal property for families with young kids and/or pets too: The wrought iron electric gates to the front coupled with fencing around the perimeter offer complete privacy and security, whilst its location on a quiet, ‘no through’ road and proximity to 12 OFSTED Good or Outstanding rated schools, offer convenience and peace of mind.
Built in 2014 by the current owner, no expense has been spared. This is a beautifully crafted, luxurious modern home with the highest quality finish: The house boasts solid oak flooring throughout most of the ground floor and a handsome matching oak staircase, under-floor heating, and a hand made solid oak kitchen with Brazilian marble worktops and walk-in pantry. Solid wood shutters are fitted throughout.
This is a home built with comfort, family fun and relaxation in mind. The property has a natural flow: Moving from the impressive oak hallway into the beautiful kitchen and pantry through to the open plan dining room and family rooms and on to the dual aspect lounge is the spectacularly bright and airy dual aspect study area complete with double doors to the garden and peaked glass roof. A little further along is the impressive orangery containing a large, heated resistance training spa pool with bi-fold doors out onto the terrace – perfect for entertaining. Going back through the kitchen into the low-level part of the building is yet more entertaining space, with a breakfast room, playroom, 28ft games room, hobby room and a gym. Meanwhile, each of the 5 bedrooms is en-suite, the master boasting a walk-in dressing room and a bathroom equipped with both a bath and a large walk-in shower. There is a large landing which could be used as a reading room or second study
THE OUTSIDE
The area to the rear is a sizeable 1/3 of an acre and backs onto a field which is in a conservation area. There is also a fantastic 12-seater BBQ cabin perfect for hot and wet weather entertaining and separate tiki hut which could double up as a bar.
To the front of the property is an enclosed and gated driveway leading up to the property’s handsome façade, enhanced by block paving and lavender borders. The driveway continues down the side of the house leading to a detached double garage. The garage is built on solid foundations and is fully tanked so has the potential to be made into a separate work/living area. There is a downstairs washroom and separate storage cupboard on the ground floor whilst the second level is currently set up as a further guest bedroom.
THE LOCATION
Hilperton is an affluent and vibrant village with a strong community spirit; the welly throwing contest at the annual village fete is a rite of passage, whilst the Hilperton area Action Group works hard to preserve the village’s unique identity. Blessed with 2 schools, 3 pubs and two celebrated cafes and, for sports fans, a pretty marina, fitness centre, Trowbridge Rugby & Football Club, the 85 kilometer long Kennet & Avon Canal, Bliss Meadows Nature Reserve plus an active village hall offering regular yoga and keep fit classes all within 30 mins walk from your front door, there’s always something happening nearby. The amenities of Trowbridge town centre are likewise, easily reachable whilst the beautiful town of Bradford on Avon is a short 10 minute drive.
The village has superb transport links with the A361 passing outside the village whilst the nearby A350 leads to the M4 via Chippenham, and the A303 and A36 to the south. Trowbridge station provides access to London Paddington in just 90 minutes. There are also direct trains to both Bath and Bristol.
EPC Rating: C
Garden
Rear plot is approximately 1/3 of an acre. Rear plot consists of a lawned garden, multiple terraced areas for outdoor dining, a 12 seater BBQ cabin and rear driveway.
Parking - Garage
Double garage with downstairs WC and first floor office/guest room. Driveway can accommodate up to 10 further vehicles.
- COUNCIL TAXA payment made to your local authority in order to pay for local services like schools, libraries, and refuse collection. The amount you pay depends on the value of the property.Read more about council Tax in our glossary page.
- Band: G
- PARKINGDetails of how and where vehicles can be parked, and any associated costs.Read more about parking in our glossary page.
- Garage
- GARDENA property has access to an outdoor space, which could be private or shared.
- Private garden
- ACCESSIBILITYHow a property has been adapted to meet the needs of vulnerable or disabled individuals.Read more about accessibility in our glossary page.
- Ask agent
Energy performance certificate - ask agent
Devizes Road, Hilperton, BA14
Add an important place to see how long it'd take to get there from our property listings.
__mins driving to your place
Get an instant, personalised result:
- Show sellers you’re serious
- Secure viewings faster with agents
- No impact on your credit score
Your mortgage
Notes
Staying secure when looking for property
Ensure you're up to date with our latest advice on how to avoid fraud or scams when looking for property online.
Visit our security centre to find out moreDisclaimer - Property reference 62be837f-2655-46cc-9b20-5d83be9ca2be. The information displayed about this property comprises a property advertisement. Rightmove.co.uk makes no warranty as to the accuracy or completeness of the advertisement or any linked or associated information, and Rightmove has no control over the content. This property advertisement does not constitute property particulars. The information is provided and maintained by Nested, Nationwide. Please contact the selling agent or developer directly to obtain any information which may be available under the terms of The Energy Performance of Buildings (Certificates and Inspections) (England and Wales) Regulations 2007 or the Home Report if in relation to a residential property in Scotland.
*This is the average speed from the provider with the fastest broadband package available at this postcode. The average speed displayed is based on the download speeds of at least 50% of customers at peak time (8pm to 10pm). Fibre/cable services at the postcode are subject to availability and may differ between properties within a postcode. Speeds can be affected by a range of technical and environmental factors. The speed at the property may be lower than that listed above. You can check the estimated speed and confirm availability to a property prior to purchasing on the broadband provider's website. Providers may increase charges. The information is provided and maintained by Decision Technologies Limited. **This is indicative only and based on a 2-person household with multiple devices and simultaneous usage. Broadband performance is affected by multiple factors including number of occupants and devices, simultaneous usage, router range etc. For more information speak to your broadband provider.
Map data ©OpenStreetMap contributors.





