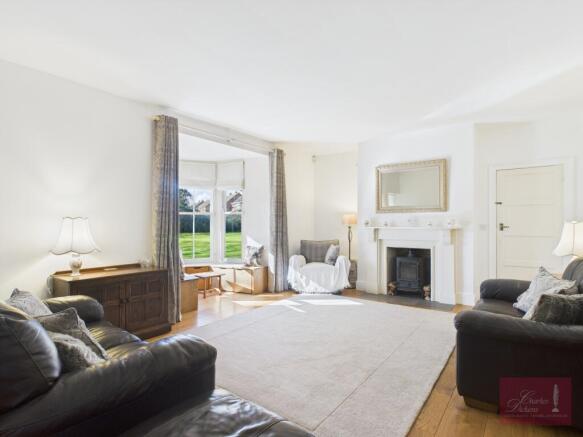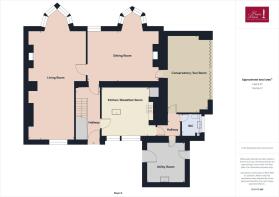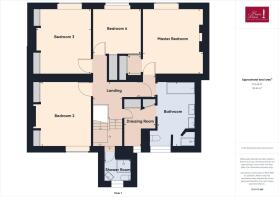Charlynch Road, Spaxton, Bridgwater

- PROPERTY TYPE
Detached
- BEDROOMS
4
- BATHROOMS
2
- SIZE
Ask agent
- TENUREDescribes how you own a property. There are different types of tenure - freehold, leasehold, and commonhold.Read more about tenure in our glossary page.
Freehold
Key features
- A MOST IMPRESSIVE & SPACIOUS FOUR BEDROOM DETACHED COUNTRY PROPERTY
- FINE VIEWS OVER OPEN COUNTRYSIDE TO REAR
- 30’ DRAWING ROOM. SEPARATE SITTING ROOM
- KITCHEN/BREAKFAST ROOM, UTILITY & CLOAKROOM
- COMBINATION OF UNDERFLOOR & RADIATOR CENTRAL HEATING
- DOUBLE GLAZING
- SUPERB GARDEN ROOM/SUN ROOM
- EN SUITE FACILITIES TO MASTER BEDROOM
- APPROX 2 ACRES GARDENS & GROUNDS
- GARAGE & AMPLE PARKING
Description
A most impressive and spacious four double bedroom detached property enjoying far reaching views over open countryside to the rear, set in approximately 2 acres of mature gardens and grounds. It occupies a prominent yet private location on the outskirts of the favoured west side village of Spaxton, itself approximately 5 miles west of the town centre of Bridgwater where all main town facilities & amenities can be found. Local facilities including primary schooling, village community shop, post office and public house are available within the village. The ‘Quantock Hills’ an area of outstanding natural beauty, are on the doorstep.
The property which is believed to have been built c1830 and is not listed, is constructed of principally stone and brickwork below a double pitched tiled roof. It has been updated in the recent past by the current owners and provided with quality fittings to kitchens and bathrooms. It is presented in good order throughout. It retains many character features, and offers much charm and grace associated with a property such as this. The well appointed & planned accommodation briefly comprises; Entrance Hall, 30’ Drawing Room, Sitting Room, Garden Room, Kitchen/Breakfast Room, Utility Room & Cloakroom, whilst to first floor are Master Bedroom with large ‘Jack and Jill’ family Bathroom/En Suite with Dressing Room off, three further Double Bedrooms and Shower Room/WC. The property benefits from oil central heating with a combination of radiator and underfloor heating. There are domestic gardens surrounding the property as well as ample off road parking & Garage. When combined the excellent accommodation & condition make it an ideal family home & as such early viewing is advised to avoid disappointment.
ACCOMMODATION
ENTRANCE PORCH Door to:
ENTRANCE HALL Engineered oak flooring. Attractive staircase leading to first floor with understairs storage cupboard. Radiator.
SITTING ROOM 20’1” x 14’0” Deep sash bay window with inset window seat/storage. Woodburner inset into chimney breast and tiled hearth. Engineered oak flooring with underfloor heating. Door to garden. Door to Sun Room/Garden Room. Door to:
DRAWING ROOM 29’8” x 16’2” reducing to 12’6” plus 6’6” deep full height splayed bay window. (Originally 2 rooms). Engineered oak flooring with underfloor heating. Exposed beams. Chimney breast with inset woodburner. Dual aspect window.
GARDEN ROOM 21’4” x 11’1” Superb room taking full advantage of the outlooks over the gardens with views of countryside beyond. Bi-fold double glazed doors to length of the room. Stone tiled floor with underfloor heating. 2 velux roof lights. Door to:
REAR HALLWAY Doors to Utility Room and Kitchen.
CLOAKROOM OFF Pedestal wash basin. Low level WC. Radiator.
UTILITY ROOM 10’2” x 10’2” Single drainer stainless steel sink unit with unit and plumbing for washing machine under. Work surface with units below. Range of wall units. Oil fired boiler providing central heating and hot water. Door to outside. Door to Walk-in STORE ROOM 10’2” x 5’2”
KITCHEN/BREAKFAST ROOM 14’10” x 13’7” Comprehensively equipped with a range of units and granite worktops including large Belfast sink inset into island/Breakfast Bar unit. Large oil fired double AGA with companion electric cooker with 4 ring hob and 2 ovens, inset into former chimney breast. Space for fridge/freezer. Range of wall units. Stone tiled flooring. Radiator. Door to hallway.
FIRST FLOOR
HALF LANDING
SHOWER ROOM/WC Corner shower cubicle with mains shower inset. Wash hand basin, low level WC. Fully tiled walls and floor. Radiator/towel rail. Electric underfloor heating.
MAIN LANDING Radiator.
BEDROOM 1 14’1” x 13’1” Radiator. Fireplace recess. Picture rail. Walk-in recess with double wardrobes and shelving. Door to:
EN SUITE BATHROOM 13’6” x 8’0” Fully tiled around and floor. Large shaped bath, his and hers
JACK & JILL TO LANDING wash basins inset into worktop with cupboards below incorporating a laundry basket. Large wall mirror above. Low level WC. With concealed cistern. Walk-in shower area. Spotlights. Built-in cupboard. Radiator. Towel rail. Electric underfloor heating. Entrance to:
DRESSING ROOM 8’6” x 6’9” max. Range of built-in cupboards and storage. Access to roof space. Door to landing.
BEDROOM 2 14’0” x 12’6” Radiator. 2 fitted double wardrobes. Picture rail.
BEDROOM 3 14’0” x 11’9” Radiator. 2 fitted double wardrobes. Picture rail.
BEDROOM 4 10’7” x 10’4” Radiator. Deep built-in cupboard. Access to boarded loft space and roof.
OUTSIDE The property occupies a prominent position at the beginning of Charlynch Road and is set in approximately 2 acres of gardens and grounds which surround the house. Double gates and driveway leads to a parking area with space for numerous vehicles and in turn leading to the GARAGE. To the side of this is a hardstanding for caravan etc. To both sides of the house the gardens are laid predominately to large lawn areas with mature shrubs and trees. Immediately to the rear of the house is an extensive patio with ornamental walling surround and raised flower beds. External power point. Outside tap. 5 outbuildings/sheds including a log store, with the largest having power. Beyond this are further lawns bordered by post and rail fencing. A 5 bar gate leads to the paddock area beyond, which adjoins open farmland. There are excellent views over the countryside.
Viewing By appointment with the vendors’ agents Messrs Charles Dickens who will be pleased to make the necessary arrangements.
Services Mains electricity, water & drainage.
Council Tax Band G
Energy Rating E 41
- COUNCIL TAXA payment made to your local authority in order to pay for local services like schools, libraries, and refuse collection. The amount you pay depends on the value of the property.Read more about council Tax in our glossary page.
- Ask agent
- PARKINGDetails of how and where vehicles can be parked, and any associated costs.Read more about parking in our glossary page.
- Yes
- GARDENA property has access to an outdoor space, which could be private or shared.
- Yes
- ACCESSIBILITYHow a property has been adapted to meet the needs of vulnerable or disabled individuals.Read more about accessibility in our glossary page.
- Ask agent
Energy performance certificate - ask agent
Charlynch Road, Spaxton, Bridgwater
Add an important place to see how long it'd take to get there from our property listings.
__mins driving to your place
Get an instant, personalised result:
- Show sellers you’re serious
- Secure viewings faster with agents
- No impact on your credit score



Your mortgage
Notes
Staying secure when looking for property
Ensure you're up to date with our latest advice on how to avoid fraud or scams when looking for property online.
Visit our security centre to find out moreDisclaimer - Property reference 1020. The information displayed about this property comprises a property advertisement. Rightmove.co.uk makes no warranty as to the accuracy or completeness of the advertisement or any linked or associated information, and Rightmove has no control over the content. This property advertisement does not constitute property particulars. The information is provided and maintained by Charles Dickens Estate Agents, Bridgwater. Please contact the selling agent or developer directly to obtain any information which may be available under the terms of The Energy Performance of Buildings (Certificates and Inspections) (England and Wales) Regulations 2007 or the Home Report if in relation to a residential property in Scotland.
*This is the average speed from the provider with the fastest broadband package available at this postcode. The average speed displayed is based on the download speeds of at least 50% of customers at peak time (8pm to 10pm). Fibre/cable services at the postcode are subject to availability and may differ between properties within a postcode. Speeds can be affected by a range of technical and environmental factors. The speed at the property may be lower than that listed above. You can check the estimated speed and confirm availability to a property prior to purchasing on the broadband provider's website. Providers may increase charges. The information is provided and maintained by Decision Technologies Limited. **This is indicative only and based on a 2-person household with multiple devices and simultaneous usage. Broadband performance is affected by multiple factors including number of occupants and devices, simultaneous usage, router range etc. For more information speak to your broadband provider.
Map data ©OpenStreetMap contributors.





