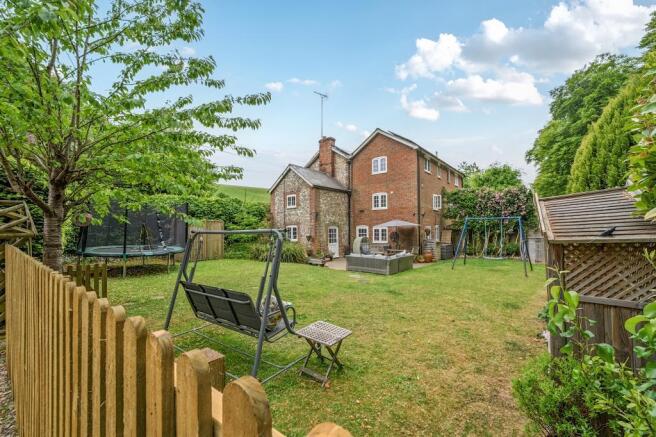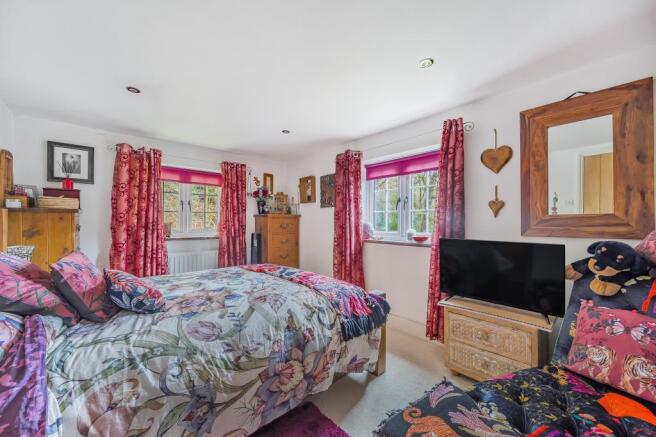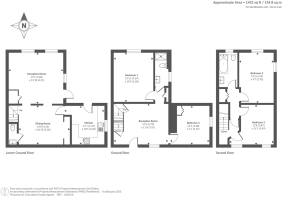
Pishill, Henley-On-Thames, RG9

- PROPERTY TYPE
Semi-Detached
- BEDROOMS
4
- BATHROOMS
3
- SIZE
1,452 sq ft
135 sq m
- TENUREDescribes how you own a property. There are different types of tenure - freehold, leasehold, and commonhold.Read more about tenure in our glossary page.
Freehold
Key features
- Planning for annexe/home office/studio - P25/S1390/HH
- Character property with original features
- In & out driveway with parking for several vehicles
- Village location within 0.6 mile of local PH
- Approx. 5 miles form Henley Town centre
- Accommodation over three floors 1425 sq ft
Description
A charming brick and flint cottage, dating from 1750 and extended in 2001, set in an AONB . It offers 4 bedrooms, 2 bathrooms, 3 reception rooms, a kitchen, private garden, large driveway, and planning to reinstate the 2-bed annex (planning number P25/S1390/HH). Close to Henley and Oxford.
Property Details
A Delightful 3/4-Bedroom Semi-Detached Cottage with Historic Charm and Countryside Views
This enchanting semi-detached cottage, originally dating back to around 1750, has been thoughtfully extended and updated over time to create a warm and character-filled residence. Nestled in a designated Area of Outstanding Natural Beauty, the property enjoys generous grounds with ample off-road parking, superb views across woodland, and potential for the development of a second dwelling (subject to planning permission).
Access to the home is most commonly made through the partially glazed garden door, which leads into the lower ground floor. Here you’ll find a beautifully appointed shaker-style kitchen featuring granite worktops, a traditional butler sink, integrated double oven, electric hob, microwave, and dishwasher. There is space allocated for both an American-style fridge freezer and washing machine.
The contemporary wood-effect flooring continues through to a charming dining area complete with an inglenook fireplace housing a back boiler stove, exposed original ceiling beams, and access to a cloakroom/WC.
From the dining area, an opening framed by oak beams leads into a cosy, dual-aspect sitting room, which features further exposed beams, built-in storage, and a glazed door opening onto the garden.
A panelled staircase rises to a bright and spacious ground floor reception room, enhanced by a cast iron fireplace and natural light from the front aspect. From here, stairs ascend to the first floor, and doors lead to a study or fourth bedroom, a generous double bedroom with far-reaching woodland views, and an adjoining modern shower room. A separate hallway provides further storage with a large built-in cupboard.
Upstairs, the first-floor landing gives access to two further double bedrooms—one enjoying a front-facing outlook and the other to the rear, showcasing a striking exposed brick and flint feature wall. A stylish family bathroom with shower over bath and additional hallway storage complete the upper floor.
The property, known as Bentleys, benefits from double glazing throughout, including to both front and rear external doors. An oil-fired heating system and a septic tank are installed on site.
Externally, the sizeable plot offers scope for further development; a previous planning application (ref:
P17/S1227/HH) permitted the construction of a two-bedroom, contemporary chalet-style dwelling.
Surrounded by scenic countryside, the location offers immediate access to a network of public footpaths and bridleways ideal for walking, cycling and horse riding, including the Chiltern Way and Oxfordshire Way, which stretch through ancient beech woods and open common land. Nearby Maidensgrove Common encompasses over 400 acres of protected natural landscape.
The charming riverside town of Henley-on-Thames lies just 6 miles away, providing excellent shopping, dining, schooling, and leisure amenities, along with a rail link to London Paddington. The historic town of Watlington is 4.5 miles to the north, offering a range of independent shops and swift access to the M40 (Junction 6). The major hubs of Reading, Oxford, and High Wycombe are all within easy reach, with convenient road links to the M40 (Junctions 5 and 6) and the M4 (Junctions 8/9). Heathrow Airport is approximately 30 miles away.
Brochures
More details from Chancellors- COUNCIL TAXA payment made to your local authority in order to pay for local services like schools, libraries, and refuse collection. The amount you pay depends on the value of the property.Read more about council Tax in our glossary page.
- Band: E
- PARKINGDetails of how and where vehicles can be parked, and any associated costs.Read more about parking in our glossary page.
- Garage,Off street
- GARDENA property has access to an outdoor space, which could be private or shared.
- Private garden
- ACCESSIBILITYHow a property has been adapted to meet the needs of vulnerable or disabled individuals.Read more about accessibility in our glossary page.
- Ask agent
Pishill, Henley-On-Thames, RG9
Add an important place to see how long it'd take to get there from our property listings.
__mins driving to your place
Get an instant, personalised result:
- Show sellers you’re serious
- Secure viewings faster with agents
- No impact on your credit score
Your mortgage
Notes
Staying secure when looking for property
Ensure you're up to date with our latest advice on how to avoid fraud or scams when looking for property online.
Visit our security centre to find out moreDisclaimer - Property reference 5715618. The information displayed about this property comprises a property advertisement. Rightmove.co.uk makes no warranty as to the accuracy or completeness of the advertisement or any linked or associated information, and Rightmove has no control over the content. This property advertisement does not constitute property particulars. The information is provided and maintained by Chancellors, Henley-On-Thames. Please contact the selling agent or developer directly to obtain any information which may be available under the terms of The Energy Performance of Buildings (Certificates and Inspections) (England and Wales) Regulations 2007 or the Home Report if in relation to a residential property in Scotland.
*This is the average speed from the provider with the fastest broadband package available at this postcode. The average speed displayed is based on the download speeds of at least 50% of customers at peak time (8pm to 10pm). Fibre/cable services at the postcode are subject to availability and may differ between properties within a postcode. Speeds can be affected by a range of technical and environmental factors. The speed at the property may be lower than that listed above. You can check the estimated speed and confirm availability to a property prior to purchasing on the broadband provider's website. Providers may increase charges. The information is provided and maintained by Decision Technologies Limited. **This is indicative only and based on a 2-person household with multiple devices and simultaneous usage. Broadband performance is affected by multiple factors including number of occupants and devices, simultaneous usage, router range etc. For more information speak to your broadband provider.
Map data ©OpenStreetMap contributors.








