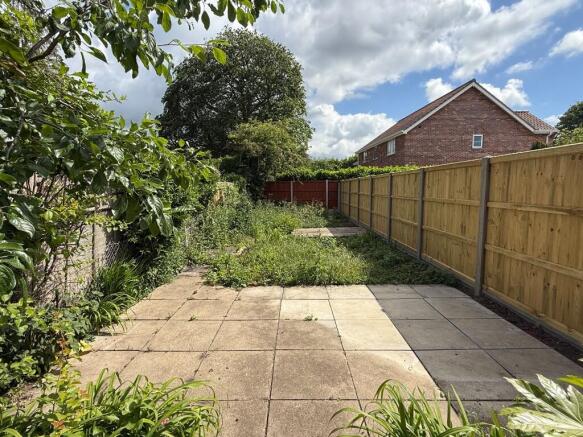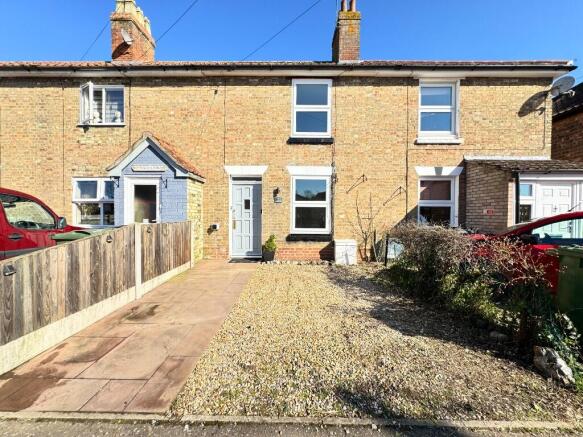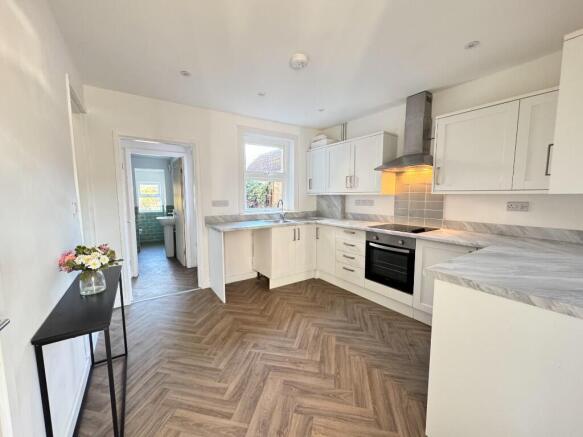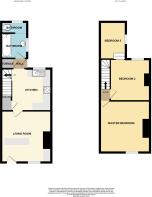New North Road, Attleborough, Norfolk, NR17

- PROPERTY TYPE
Terraced
- BEDROOMS
3
- SIZE
Ask agent
- TENUREDescribes how you own a property. There are different types of tenure - freehold, leasehold, and commonhold.Read more about tenure in our glossary page.
Freehold
Key features
- MUST BE VIEWED TO BE APPRECIATED!
- Recently modernised throughout
- Spacious Light Filled Living Room
- 2/3 bedrooms - Deceptively Spacious
- Downstairs Family bathroom
- Enclosed Rear Garden
- Gas Central Heating
- Off road driveway parking
- Double glazed windows and doors
- No Onward Chain
Description
Upon entering, you will be immediately impressed by the thoughtful modernisations and attention to detail that the current sellers have integrated throughout the home. The layout is designed for functionality and comfort, ensuring that both individuals and families can thrive in this well-utilised space, which encourages enjoyable living both indoors and outdoors.
The exterior of the property is a gardener's dream, presenting ample opportunities for creating multiple outdoor zones. Currently designed for low maintenance, the garden features a paved pathway, thoughtfully placed trees and shrubs, and a cozy area perfect for seating-ideal for entertaining friends and family during those warm summer days and evenings. Additionally, the property boasts off-road driveway parking at the front, allowing for convenient vehicle access.
Inside, the home benefits from newly installed flooring that exudes a fresh and contemporary feel. It is equipped with double-glazed windows and doors, ensuring energy efficiency and noise reduction. A newly installed combi gas boiler, updated electrics, and connection to mains drains add to the property's modern appeal and reliability.
Prospective buyers should note that there is a right of way across the rear garden, providing access through neighbouring properties via a side gate located at the top of the garden.
As you step inside, a light-filled living room welcomes you, featuring built-in cabinetry within the alcove of the chimney breast-a perfect blend of style and storage. The living room flows effortlessly into the kitchen.
The kitchen which has been thoughtfully designed with modern, sleek matching wall and base units. The kitchen includes ample space for a fridge/freezer, and is equipped with a ceramic hob, an extractor hood above, and a fan oven below. It also allows for the installation of a washing machine or dishwasher, making daily chores easier. A sink positioned below the window offers a view of the garden, while a generous pantry under the stairs provides additional storage options and access to to the stairs leading to the first floor. An inner hall leads to another cupboard with shelving that could serve as a utility space with potential plumbing for washer/dryer.
The family bathroom is a tranquil oasis, featuring a double aspect that enhances the light and airiness of the space. It has been designed with relaxation in mind, incorporating a p-shaped bath, a tiled enclosure with a shower above enclosed by a glass screen, a sink, a toilet, and a heated towel radiator.
Ascending to the first floor, you will find a versatile layout comprising two sizable bedrooms, plus a third space that can be tailored to your needs. The master bedroom at the front of the property is a welcoming retreat, while the second bedroom with access to third bedroom offering flexibility that can be transformed into a walk-in wardrobe, or even a home office-catering to the demands of modern living.
This property truly offers a remarkable opportunity for anyone looking to settle into a well-situated and contemporary home.
EPC - D
Council Tax - B
- COUNCIL TAXA payment made to your local authority in order to pay for local services like schools, libraries, and refuse collection. The amount you pay depends on the value of the property.Read more about council Tax in our glossary page.
- Ask agent
- PARKINGDetails of how and where vehicles can be parked, and any associated costs.Read more about parking in our glossary page.
- Driveway,Off street
- GARDENA property has access to an outdoor space, which could be private or shared.
- Front garden,Patio,Private garden,Enclosed garden,Rear garden,Back garden
- ACCESSIBILITYHow a property has been adapted to meet the needs of vulnerable or disabled individuals.Read more about accessibility in our glossary page.
- Ask agent
New North Road, Attleborough, Norfolk, NR17
Add an important place to see how long it'd take to get there from our property listings.
__mins driving to your place
Get an instant, personalised result:
- Show sellers you’re serious
- Secure viewings faster with agents
- No impact on your credit score
Your mortgage
Notes
Staying secure when looking for property
Ensure you're up to date with our latest advice on how to avoid fraud or scams when looking for property online.
Visit our security centre to find out moreDisclaimer - Property reference 096. The information displayed about this property comprises a property advertisement. Rightmove.co.uk makes no warranty as to the accuracy or completeness of the advertisement or any linked or associated information, and Rightmove has no control over the content. This property advertisement does not constitute property particulars. The information is provided and maintained by Harmony Estate Agents, Attleborough. Please contact the selling agent or developer directly to obtain any information which may be available under the terms of The Energy Performance of Buildings (Certificates and Inspections) (England and Wales) Regulations 2007 or the Home Report if in relation to a residential property in Scotland.
*This is the average speed from the provider with the fastest broadband package available at this postcode. The average speed displayed is based on the download speeds of at least 50% of customers at peak time (8pm to 10pm). Fibre/cable services at the postcode are subject to availability and may differ between properties within a postcode. Speeds can be affected by a range of technical and environmental factors. The speed at the property may be lower than that listed above. You can check the estimated speed and confirm availability to a property prior to purchasing on the broadband provider's website. Providers may increase charges. The information is provided and maintained by Decision Technologies Limited. **This is indicative only and based on a 2-person household with multiple devices and simultaneous usage. Broadband performance is affected by multiple factors including number of occupants and devices, simultaneous usage, router range etc. For more information speak to your broadband provider.
Map data ©OpenStreetMap contributors.




