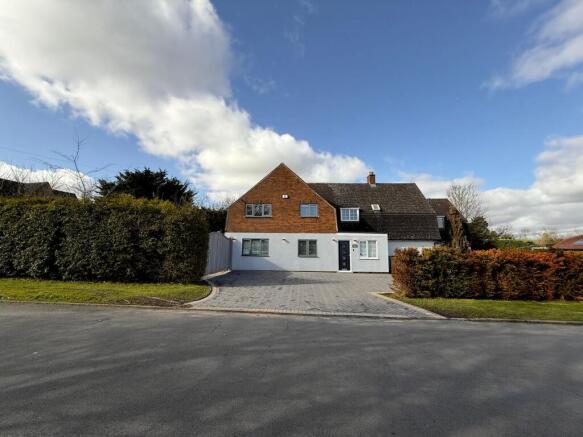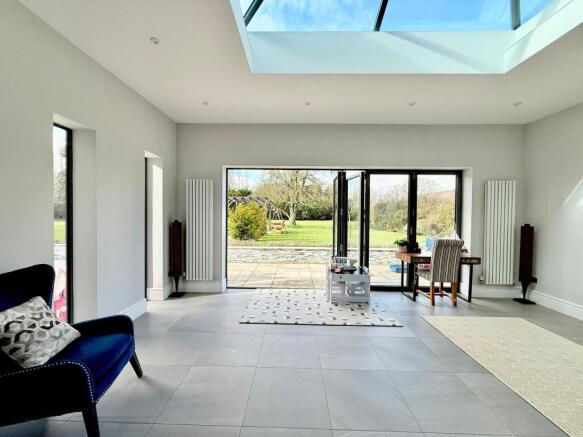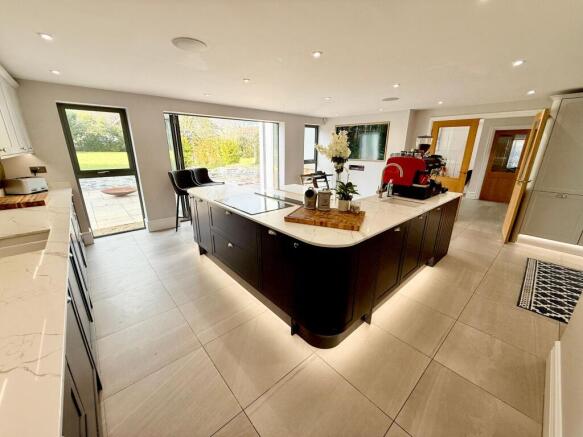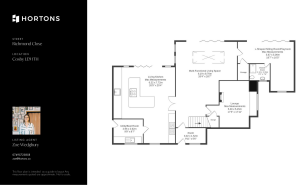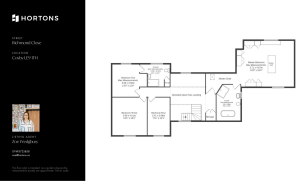Richmond Close, Cosby, LE9

- PROPERTY TYPE
Detached
- BEDROOMS
4
- BATHROOMS
3
- SIZE
2,034 sq ft
189 sq m
- TENUREDescribes how you own a property. There are different types of tenure - freehold, leasehold, and commonhold.Read more about tenure in our glossary page.
Freehold
Key features
- Situated on approx 0.5 acre plot
- Detached Family Home
- Living Family Kitchen
- Three Reception Rooms
- Four Double Bedrooms
- Three Bathrooms
- Sought after Location
- Viewing Highly Reccomended
- EPC Rating - B
Description
The South Leicestershire village of Cosby lies approximately seven miles from Leicester City Centre, with easy access to the M1/M69. Nuneaton, Rugby, and Market Harborough Train Stations have good links to London, making it an ideal location for commuters.
The village includes a primary school, butchers, newsagents, hairdressers, a chemist, two supermarkets, a well-renowned fish & chip shop, a local pub, and an Indian restaurant. The village also boasts two cafes, Tithe Barn and The Cook in the Nook, both of which offer an outstanding range of locally sourced quality food and drink. Several walks allow you to explore the local countryside.
Upon entering through the entrance porch, you are welcomed into a bright and versatile space featuring a dog-legged mezzanine staircase and a sky lantern that enhances the natural light. Bi-fold doors open seamlessly to the outside, while this impressive area also provides access to the main accommodation
The stunning living family kitchen presents a bespoke feel, fitted with an array of Shaker-style base and eye-level units, complemented by under-plinth lighting and elegant worktops. High-spec integrated appliances include three ovens, an induction hob, a fridge/freezer, wine cooler and a dishwasher. A striking feature island with built-in seating serves as a stylish yet practical focal point. Natural light floods the space through Bi-fold doors that open onto the garden, making it an ideal setting for summer entertaining. The room is further enhanced by sleek tiled flooring and an integrated sound system, adding to the home's impressive appeal.
Beyond the kitchen, the cosy lounge offers a welcoming retreat with a seated bay window and a charming feature fireplace with an open fire. The second sitting room/playroom also benefits from Bi-fold doors, creating a seamless connection to the outdoors. This versatile space could easily be used as a ground-floor bedroom, as it is conveniently located next to a contemporary shower room, complete with a walk-in shower, low-level WC, and wash hand basin.
In addition to the downstairs accommodation is a useful utility room for any busy family, having built-in units with worktops, space and plumbing for a washing machine and tumble dryer, and direct access to the rear garden.
On the first floor, you will find the master suite, the bedroom has a calming feel with dual aspect windows allowing natural light to flow through, built-in wardrobes, a dressing table, and Media wall. It has a spacious ensuite with a walk-in shower, stand-alone bath, low-level WC, and wash hand basin.
Across the mezzanine landing is the second bedroom with en-suite shower room and two further double bedrooms.
The front of the property provides block-paved off-road parking for ample vehicles, and to the side, there are double gates leading to additional parking.
The rear garden boasts an extensive, well-maintained lawn. Thoughtfully designed, it features block-paved seating areas with a charming arbour, mature trees, and well-established shrubs, creating a peaceful retreat. A dedicated vegetable plot offers opportunities for homegrown produce. There is also gated access to the rear of the plot.
The current owners have had solar panels fitted, enhancing the property's energy efficiency and helping to reduce utility costs.
Tenure : Freehold
Important Information:
Property Particulars: Although we endeavour to ensure the accuracy of property details we have not tested any services, heating, plumbing, equipment or apparatus, fixtures or fittings and no guarantee can be given or implied that they are connected, in working order or fit for purpose. We may not have had sight of legal documentation confirming tenure or other details and any references made are based upon information supplied in good faith by the Vendor.
Floor Plans: Purchasers should note that if a floor plan is included within property particulars it is intended to show the relationship between rooms and does not reflect exact dimensions or indeed seek to exactly replicate the layout of the property. Floor plans are produced for guidance only and are not to scale.
EPC Rating: B
- COUNCIL TAXA payment made to your local authority in order to pay for local services like schools, libraries, and refuse collection. The amount you pay depends on the value of the property.Read more about council Tax in our glossary page.
- Band: G
- PARKINGDetails of how and where vehicles can be parked, and any associated costs.Read more about parking in our glossary page.
- Yes
- GARDENA property has access to an outdoor space, which could be private or shared.
- Yes
- ACCESSIBILITYHow a property has been adapted to meet the needs of vulnerable or disabled individuals.Read more about accessibility in our glossary page.
- Ask agent
Richmond Close, Cosby, LE9
Add an important place to see how long it'd take to get there from our property listings.
__mins driving to your place
Get an instant, personalised result:
- Show sellers you’re serious
- Secure viewings faster with agents
- No impact on your credit score
Your mortgage
Notes
Staying secure when looking for property
Ensure you're up to date with our latest advice on how to avoid fraud or scams when looking for property online.
Visit our security centre to find out moreDisclaimer - Property reference 11944dd9-2f81-4842-a816-5cdcc39bd95c. The information displayed about this property comprises a property advertisement. Rightmove.co.uk makes no warranty as to the accuracy or completeness of the advertisement or any linked or associated information, and Rightmove has no control over the content. This property advertisement does not constitute property particulars. The information is provided and maintained by Hortons, National. Please contact the selling agent or developer directly to obtain any information which may be available under the terms of The Energy Performance of Buildings (Certificates and Inspections) (England and Wales) Regulations 2007 or the Home Report if in relation to a residential property in Scotland.
*This is the average speed from the provider with the fastest broadband package available at this postcode. The average speed displayed is based on the download speeds of at least 50% of customers at peak time (8pm to 10pm). Fibre/cable services at the postcode are subject to availability and may differ between properties within a postcode. Speeds can be affected by a range of technical and environmental factors. The speed at the property may be lower than that listed above. You can check the estimated speed and confirm availability to a property prior to purchasing on the broadband provider's website. Providers may increase charges. The information is provided and maintained by Decision Technologies Limited. **This is indicative only and based on a 2-person household with multiple devices and simultaneous usage. Broadband performance is affected by multiple factors including number of occupants and devices, simultaneous usage, router range etc. For more information speak to your broadband provider.
Map data ©OpenStreetMap contributors.
