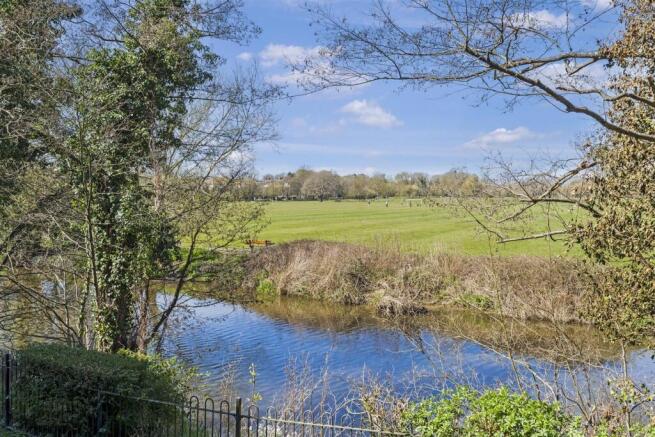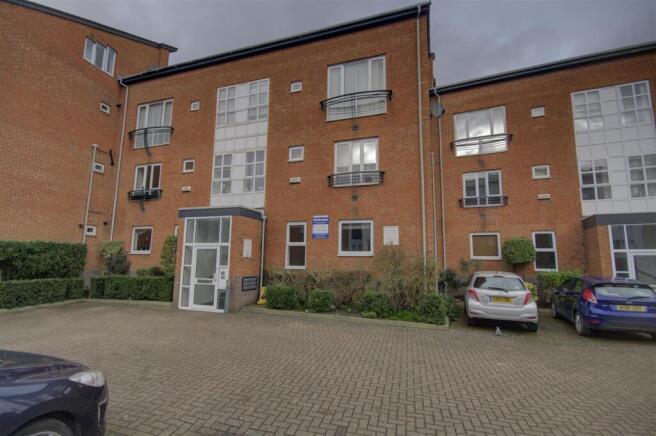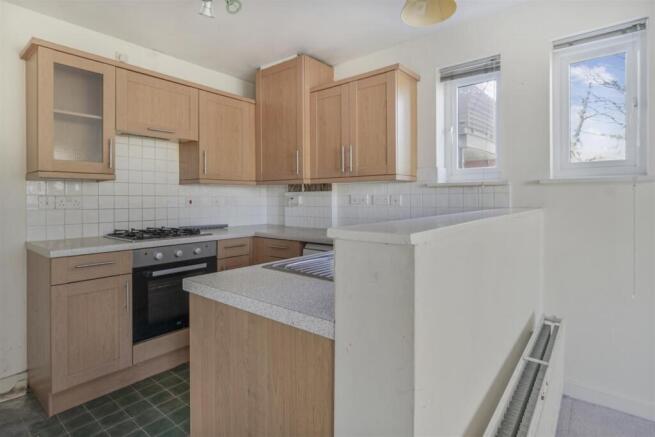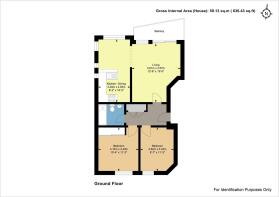
Avebury Avenue, Tonbridge

- PROPERTY TYPE
Apartment
- BEDROOMS
2
- BATHROOMS
1
- SIZE
645 sq ft
60 sq m
Key features
- SPACIOUS LOUNGE/DINING ROOM
- WELL FITTED KITCHEN
- BATHROOM
- TWO DOUBLE BEDROOMS
- GAS FIRED CENTRAL HEATING
- DOUBLE GLAZING
- ALLOCATED PARKING SPACE
- VIEWS OVER RIVER AND PARK
- GROUND FLOOR
- OFFERING VACANT POSSESSION
Description
Communal Entrance Hall - Short flight of stairs to the entrance of the flat
Entrance Hall - fitted with spy hole, radiator, door answering telephone, security control, laminate flooring, smoke alarm, central heating thermostat, security visor, double wardrobe cupboard with security installation and circuit breaker.
Sitting Room - approx 6.50m x approx 3.73m (approx 21'4" x approx - With radiator, telephone point and aerial points in the sitting area. Sliding patio doors to balcony overlooking the river. Balcony is partially covered and fitted with an outside light.
Dining Room - Radiator and an open area leading to a well fitted kitchen.
Kitchen - Well fitted with range of wall and floor cupboards, 1 1/2 bowl sink unit. Fan assisted Oven, four -ring gas hob and extractor, central heating boiler housed in wall cupboard, dishwasher, fridge/freezer and built in washing machine/dryer
Bedroom One - approx 3.33m x approx 3.07m (approx 10'11" x appro - With radiator, BT telephone point, aerial points, double built in wardrobe cupboard with mirrored doors, security visor.
Bedroom Two - approx 3.35m x approx 2.57m (approx 11'0" x approx - With radiator.
Bathroom - With panelled bath with tiled walls over and around forming a splashback for the shower. The bath is fitted with a Victorian telephone type shower/mixer tap and there is an independent shower also over with screen. Matching pedestal wash hand basin and low level wc suite, shaver point, extractor fan and radiator.
Outside - There is an Communal Car Park Allocated Space
Direction For Finding The Property - From these offices in Tonbridge High Street, proceed in a Southerly direction towards the Station. At the first small roundabout before the Station Approach, take the third exit off the roundabout into Avebury Avenue. The property will be found a short way down on the right hand side.
Agents Note - Leasehold Lease Start Date BETA 24 Apr 2000
Lease End Date BETA 01 Jun 2998
Lease Term BETA 999 years from 1 June 1999
Lease Term Remaining BETA 973 years
Service Charge we understand is £1,920 a year
Local Authority Kent
Council Tax Band: C Annual Price: £2,014
Conservation Area No
Flood Risk Low
Mobile coverage
EE
Vodafone
Three
O2
Broadband
Basic
21 Mbps
Superfast
80 Mbps
Ultrafast
1000 Mbps
Brochures
Avebury Avenue, TonbridgeBrochure- COUNCIL TAXA payment made to your local authority in order to pay for local services like schools, libraries, and refuse collection. The amount you pay depends on the value of the property.Read more about council Tax in our glossary page.
- Band: C
- PARKINGDetails of how and where vehicles can be parked, and any associated costs.Read more about parking in our glossary page.
- Communal
- GARDENA property has access to an outdoor space, which could be private or shared.
- Ask agent
- ACCESSIBILITYHow a property has been adapted to meet the needs of vulnerable or disabled individuals.Read more about accessibility in our glossary page.
- Ask agent
Energy performance certificate - ask agent
Avebury Avenue, Tonbridge
Add an important place to see how long it'd take to get there from our property listings.
__mins driving to your place
Get an instant, personalised result:
- Show sellers you’re serious
- Secure viewings faster with agents
- No impact on your credit score
Your mortgage
Notes
Staying secure when looking for property
Ensure you're up to date with our latest advice on how to avoid fraud or scams when looking for property online.
Visit our security centre to find out moreDisclaimer - Property reference 33714642. The information displayed about this property comprises a property advertisement. Rightmove.co.uk makes no warranty as to the accuracy or completeness of the advertisement or any linked or associated information, and Rightmove has no control over the content. This property advertisement does not constitute property particulars. The information is provided and maintained by Ibbett Mosely, Tonbridge. Please contact the selling agent or developer directly to obtain any information which may be available under the terms of The Energy Performance of Buildings (Certificates and Inspections) (England and Wales) Regulations 2007 or the Home Report if in relation to a residential property in Scotland.
*This is the average speed from the provider with the fastest broadband package available at this postcode. The average speed displayed is based on the download speeds of at least 50% of customers at peak time (8pm to 10pm). Fibre/cable services at the postcode are subject to availability and may differ between properties within a postcode. Speeds can be affected by a range of technical and environmental factors. The speed at the property may be lower than that listed above. You can check the estimated speed and confirm availability to a property prior to purchasing on the broadband provider's website. Providers may increase charges. The information is provided and maintained by Decision Technologies Limited. **This is indicative only and based on a 2-person household with multiple devices and simultaneous usage. Broadband performance is affected by multiple factors including number of occupants and devices, simultaneous usage, router range etc. For more information speak to your broadband provider.
Map data ©OpenStreetMap contributors.





