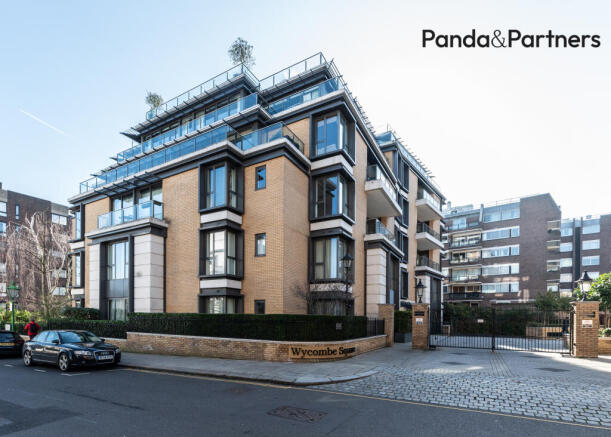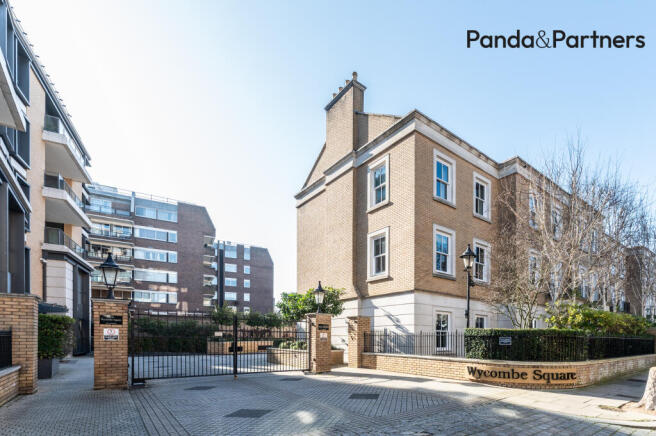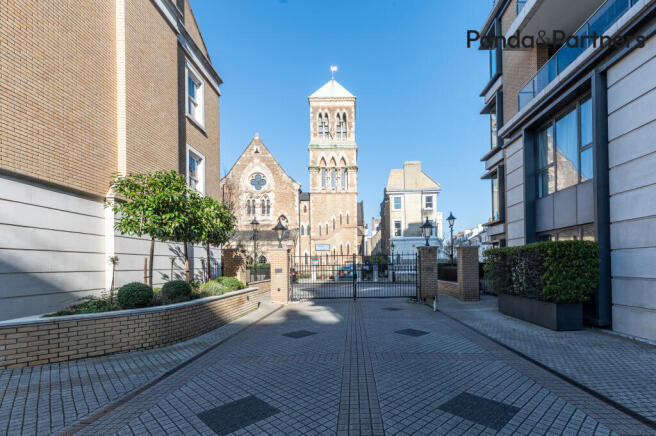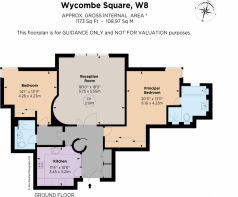Wycombe Square, Holland Park, Kensington, London, W8

- PROPERTY TYPE
Flat
- BEDROOMS
2
- BATHROOMS
2
- SIZE
1,173 sq ft
109 sq m
Key features
- 2Bed2Bath (One Ensuite)
- 24/7 Concierge and Security
- Underground parking
- Communal Garden
- Well-appointed bathrooms
- Air Cooling
- Underfloor Heating
- Plenty of local amenities within 5 mins walk
Description
The façade of Wycombe Square presents a distinguished blend of classical elegance and timeless design. The intricate brickwork, highlighted by delicate stone accents and period sash windows, creates a striking exterior that hints at the quality and craftsmanship within. Upon entering the building, one is welcomed by an impressive entrance hall featuring polished marble flooring and beautifully crafted wood paneling. This sophisticated space sets the tone for the rest of the residence, where every detail has been thoughtfully curated to reflect both grandeur and contemporary elegance.
The Flat:
Inside the apartment, a seamless fusion of modern luxury and functional design unfolds. The reception area boasts exquisite detailing, with high ceilings, custom woodwork, and expansive windows that flood the space with natural light, creating an atmosphere of openness and sophistication. These versatile rooms provide the perfect setting for both large-scale entertaining and intimate gatherings, effortlessly adapting to any occasion.
At the heart of the home lies the fully-integrated kitchen, showcasing elegant cabinetry and top-tier appliances, designed for both culinary creativity and social interaction. The sleek, minimalist design is complemented by a spacious breakfast bar, offering both a practical and stylish space for casual dining. A separate utility room ensures optimal convenience, maintaining the balance of functionality and luxury throughout the home.
The private quarters are equally refined. The principal bedroom suite is a serene retreat, complete with a generous walk-in wardrobe and a luxurious en-suite bathroom featuring premium fixtures and finishes. This space is designed to offer a perfect blend of comfort and privacy. Additional bedrooms are equally well-appointed, each offering its own en-suite bathroom, ensuring a high standard of living for family or guests.
Leisure and Amenities:
A standout feature of Wycombe Square is its array of amenities, designed with comfort and leisure in mind. Residents enjoy access to a state-of-the-art fitness suite and a private lounge, perfect for relaxation or socializing. These spaces, with their sleek design and attention to detail, elevate the living experience and cater to modern lifestyles.
Outdoor Living:
The property also boasts an immaculate communal garden, offering an expansive outdoor retreat in the heart of Kensington. The tranquil green space is ideal for leisurely walks or simply unwinding in a serene setting. The well-maintained garden provides a peaceful sanctuary, enhancing the overall charm of the development and offering residents a rare opportunity for outdoor enjoyment in one of London's most coveted locations.
In every aspect, Wycombe Square is a residence that combines heritage, luxury, and modern convenience. It offers an exceptional living experience in one of London's most desirable neighborhoods, where elegance and comfort meet with the vibrancy of urban life.
- COUNCIL TAXA payment made to your local authority in order to pay for local services like schools, libraries, and refuse collection. The amount you pay depends on the value of the property.Read more about council Tax in our glossary page.
- Band: H
- PARKINGDetails of how and where vehicles can be parked, and any associated costs.Read more about parking in our glossary page.
- Underground
- GARDENA property has access to an outdoor space, which could be private or shared.
- Ask agent
- ACCESSIBILITYHow a property has been adapted to meet the needs of vulnerable or disabled individuals.Read more about accessibility in our glossary page.
- Ask agent
Energy performance certificate - ask agent
Wycombe Square, Holland Park, Kensington, London, W8
Add an important place to see how long it'd take to get there from our property listings.
__mins driving to your place
Get an instant, personalised result:
- Show sellers you’re serious
- Secure viewings faster with agents
- No impact on your credit score
Your mortgage
Notes
Staying secure when looking for property
Ensure you're up to date with our latest advice on how to avoid fraud or scams when looking for property online.
Visit our security centre to find out moreDisclaimer - Property reference 175879. The information displayed about this property comprises a property advertisement. Rightmove.co.uk makes no warranty as to the accuracy or completeness of the advertisement or any linked or associated information, and Rightmove has no control over the content. This property advertisement does not constitute property particulars. The information is provided and maintained by Panda & Partners, London. Please contact the selling agent or developer directly to obtain any information which may be available under the terms of The Energy Performance of Buildings (Certificates and Inspections) (England and Wales) Regulations 2007 or the Home Report if in relation to a residential property in Scotland.
*This is the average speed from the provider with the fastest broadband package available at this postcode. The average speed displayed is based on the download speeds of at least 50% of customers at peak time (8pm to 10pm). Fibre/cable services at the postcode are subject to availability and may differ between properties within a postcode. Speeds can be affected by a range of technical and environmental factors. The speed at the property may be lower than that listed above. You can check the estimated speed and confirm availability to a property prior to purchasing on the broadband provider's website. Providers may increase charges. The information is provided and maintained by Decision Technologies Limited. **This is indicative only and based on a 2-person household with multiple devices and simultaneous usage. Broadband performance is affected by multiple factors including number of occupants and devices, simultaneous usage, router range etc. For more information speak to your broadband provider.
Map data ©OpenStreetMap contributors.




