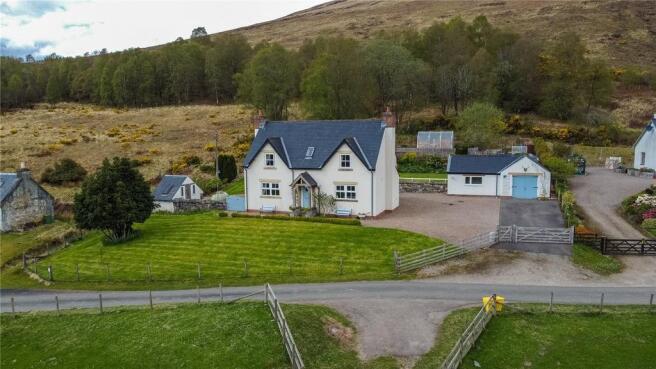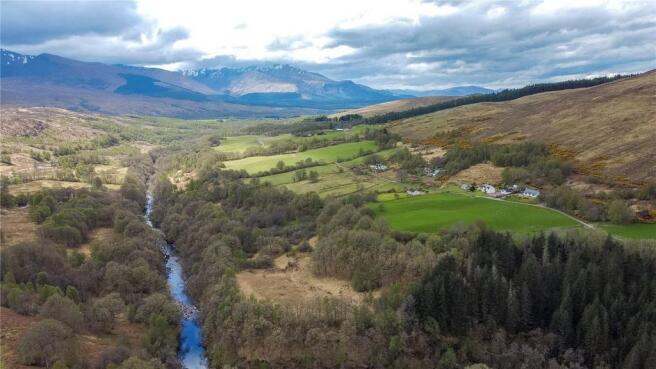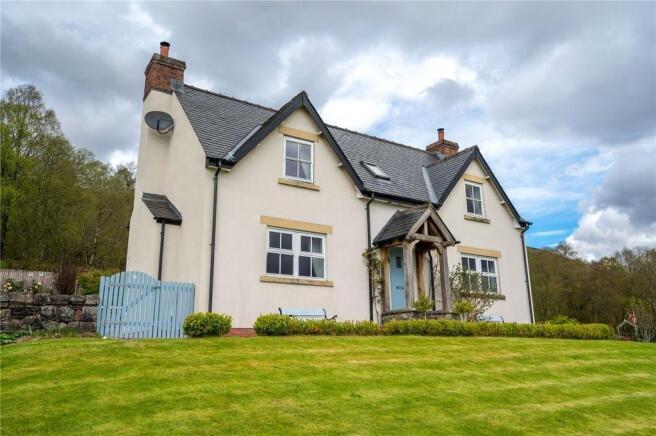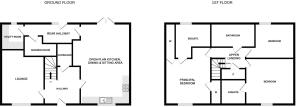Holly Cottage, Bohuntin, Glen Roy, PH31 4AH

- PROPERTY TYPE
Detached
- BEDROOMS
3
- BATHROOMS
4
- SIZE
1,582 sq ft
147 sq m
- TENUREDescribes how you own a property. There are different types of tenure - freehold, leasehold, and commonhold.Read more about tenure in our glossary page.
Freehold
Key features
- Superior Detached Cottage
- Idyllic Rural Location with Incredible Panoramic Views
- Immaculate Walk-in' Condition & Beautifully Presented Lounge with Impressive Wood-Burning Stove
- Stunning Kitchen, Dining & Sitting Room with Striking Esse Range
- Utility Room & Shower Room
- 3 Double Bedrooms (2 with En-Suite Shower Rooms) & Modern Family Bathroom
- Double Glazing & LPG Fired Central Heating
- Landscaped Garden Grounds of Around 0.4 Acres & Outbuildings
- Detached Garage with Attached Studio/Study
- EPC Rating: C 69
Description
Peacefully situated and occupying a prime elevated location, commanding stunning panoramic views to the surrounding mountains and countryside, Holly Cottage at Bohuntin in Glen Roy, forms a superior detached cottage, set in private garden grounds of around 0.4 acres, with detached garage and studio. This idyllic setting is further complemented by the property itself, which was built in 2009 and boasts spacious accommodation, conveniently arranged over two levels. Finished to a high specification, Holly Cottage boasts many premium features including a bright dual-aspect kitchen, dining and sitting room with French doors, quality fitted kitchen with granite work surfaces and island, impressive Rangemaster cooking range and separate ESSE range, formal lounge with multi-fuel stove, three generously sized bedrooms, two with en-suite facilities, and contemporary sanitary ware, internal oak doors and a mixture of wooden, slate and tiled flooring. Benefiting from neutral décor, double glazing and LPG fired central heating, a wonderful addition to the sale is the detached garage with attached studio and the landscaped garden grounds, complete with ample private parking. The sale offers the successful purchaser a fantastic opportunity to have a beautiful home, an idyllic holiday retreat or a business opportunity for the very buoyant premium self-catering market.
Bohuntin is located amidst spectacular Highland scenery in the Glen Roy National Nature Reserve, an area noted for the geological glacial phenomenon of the Parallel Roads, some 2 miles from Roy Bridge, with its hotels, railway station, church and café. There is an excellent nursery and primary school in the neighbouring village of Spean Bridge. Extra services and amenities are available, a further 13 miles distant, at the principal town of Fort William. Whilst the area offers seclusion, it is also an ideal base to take advantage of all the leisure and pleasure activities the area has to offer.
Accommodation
Entrance Hallway 3.2m x 2.2m
L-shaped, with glazed front door. Stairs to upper level. Built-in understair cupboard. Slate tiled flooring. Doors to lounge and open-plan kitchen, dining and sitting area.
Lounge 4.5m x 4.3m
Slightly L-shaped, with double windows to front views. Striking multi-fuel stove, set on brick hearth with oak overmantle. Oak flooring.
Open-Plan Kitchen, Dining & Sitting Area 6.4m x 4.3
With double windows to front views and half glazed French doors to rear. Fitted with quality white kitchen units and island, offset with granite work surfaces and upstand. Rangemaster gas stove with extractor chimney over. Undermounted double stainless steel sink units. Feature ESSE range cooker set on brick hearth with oak overmantle. Built-in study area. Slate tiled flooring. Door to rear hallway.
Rear Hallway 4.7m x 1.6m
Slightly L-shaped, with window and glazed door to rear. Doors to shower room and utility room. Tiled flooring.
Shower Room 3.4m x 1.4m
L-shaped. Fitted with modern white suite of WC, wash hand basin and fully tiled shower cubicle with Mira shower. Tiled splashback. Tiled flooring.
Utility Room 2.1m x 1.9m
With window to rear. Fitted with white kitchen units, offset with granite effect work surfaces. Stainless steel sink unit. Tiled splashback.
Plumbing for washing machine. Boiler. Tiled flooring.
Upper Level
Landing 2.7m x 2.1m
L-shaped, with built-in cupboard. Doors to bedrooms and bathroom.
Bedroom 3.9m x 3.4m
With Dormer window to front views. Door to en-suite shower room.
En-Suite Shower Room 2.0m x 1.5m
With Velux window to front. Fitted with modern white suite of WC, wash hand basin and fully tiled shower cubicle with mains shower.
Bedroom 4.2m x 3.1m
L-shaped, with Dormer window to rear.
Bathroom 3.1m x 1.8m
L-shaped, with Velux window to rear. Fitted with contemporary white suite of WC, wash hand basin set on oak vanity shelf and bath. Tiled splashback. Heated towel rail. Tiled flooring.
Principal Bedroom 5.0m x 4.4m
L-shaped, with Dormer window to front views. Two built-in wardrobes. Door to en-suite shower room.
En-Suite Shower Room 3.0m x 2.2m
L-shaped, with Dormer window to rear. Fitted with contemporary white suite of WC, wash hand basin and fully tiled shower cubicle with mains shower. Tiled splashback. Heated towel rail. Wooden flooring
Garden
The property is fully enclosed and is approached by a private tarmac and gravelled driveway, leading to the detached garage with studio and providing ample parking. Laid to a mixture of lawn and gravelled areas for ease of maintenance, the garden features a rockery area to the rear, offset with mature trees, shrubs, bushes, heathers and seasonal planting, providing interest and colour, plus raised vegetable beds, planters, paved patio area, a polytunnel, timber storage sheds and a small stone built outhouse.
Garage
With double doors. Light and power.
Attached Studio/Study
With windows to side and rear. Side entrance door. Wood burning stove, light, power and water.
Travel Directions
From Fort William, proceed north for 10 miles on the A82 Inverness Road. At Spean Bridge, turn right on to the A86 road, signposted Newtonmore, for 3 miles to Roy Bridge. In the village, turn left where signposted Glen Roy, Bohuntin & Brae Roy, passing St Margaret's Church. Continue on this road for approximately 2 miles, passing the sign for Bohuntinville on the left. Holly Cottage is located on the left hand side, well signposted.
Brochures
Sales Particulars- COUNCIL TAXA payment made to your local authority in order to pay for local services like schools, libraries, and refuse collection. The amount you pay depends on the value of the property.Read more about council Tax in our glossary page.
- Ask agent
- PARKINGDetails of how and where vehicles can be parked, and any associated costs.Read more about parking in our glossary page.
- Garage,Driveway,Private
- GARDENA property has access to an outdoor space, which could be private or shared.
- Front garden,Patio,Private garden,Enclosed garden,Rear garden
- ACCESSIBILITYHow a property has been adapted to meet the needs of vulnerable or disabled individuals.Read more about accessibility in our glossary page.
- Ask agent
Energy performance certificate - ask agent
Holly Cottage, Bohuntin, Glen Roy, PH31 4AH
Add an important place to see how long it'd take to get there from our property listings.
__mins driving to your place
Get an instant, personalised result:
- Show sellers you’re serious
- Secure viewings faster with agents
- No impact on your credit score



Your mortgage
Notes
Staying secure when looking for property
Ensure you're up to date with our latest advice on how to avoid fraud or scams when looking for property online.
Visit our security centre to find out moreDisclaimer - Property reference HollyCottageBohuntinGlenRoy. The information displayed about this property comprises a property advertisement. Rightmove.co.uk makes no warranty as to the accuracy or completeness of the advertisement or any linked or associated information, and Rightmove has no control over the content. This property advertisement does not constitute property particulars. The information is provided and maintained by MacPhee And Partners LLP, Fort William. Please contact the selling agent or developer directly to obtain any information which may be available under the terms of The Energy Performance of Buildings (Certificates and Inspections) (England and Wales) Regulations 2007 or the Home Report if in relation to a residential property in Scotland.
*This is the average speed from the provider with the fastest broadband package available at this postcode. The average speed displayed is based on the download speeds of at least 50% of customers at peak time (8pm to 10pm). Fibre/cable services at the postcode are subject to availability and may differ between properties within a postcode. Speeds can be affected by a range of technical and environmental factors. The speed at the property may be lower than that listed above. You can check the estimated speed and confirm availability to a property prior to purchasing on the broadband provider's website. Providers may increase charges. The information is provided and maintained by Decision Technologies Limited. **This is indicative only and based on a 2-person household with multiple devices and simultaneous usage. Broadband performance is affected by multiple factors including number of occupants and devices, simultaneous usage, router range etc. For more information speak to your broadband provider.
Map data ©OpenStreetMap contributors.




