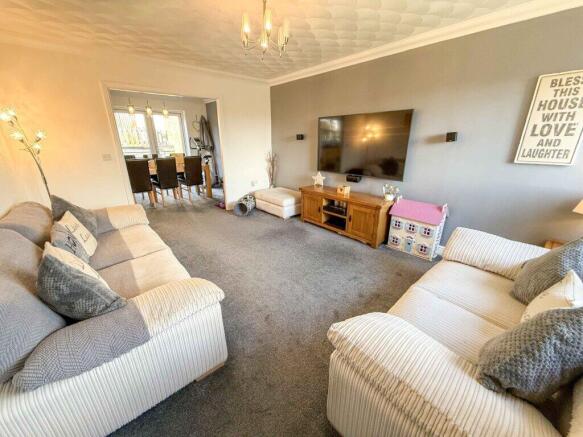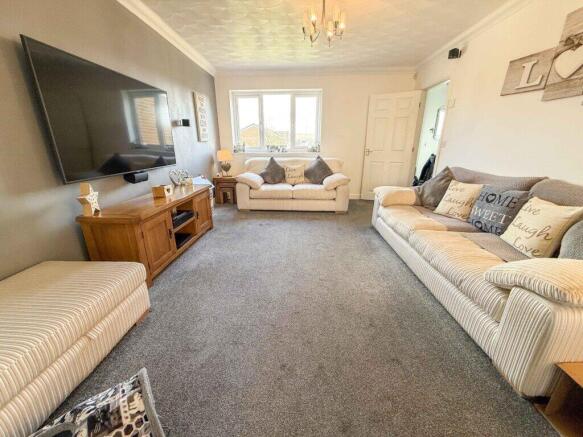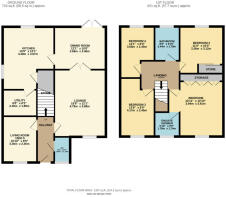4 bedroom detached house for sale
Deerplay Drive, Bacup, Rossendale

- PROPERTY TYPE
Detached
- BEDROOMS
4
- BATHROOMS
3
- SIZE
Ask agent
- TENUREDescribes how you own a property. There are different types of tenure - freehold, leasehold, and commonhold.Read more about tenure in our glossary page.
Freehold
Key features
- STUNNING EXECUTIVE 4 BEDROOM DETACHED FAMILY HOME
- EXTREMELY SPACIOUS THROUGHOUT
- 3 RECEPTION ROOMS
- FAMILY BATHROOM, GROUND FLOOR WC, MASTER ENSUITE
- WELL PRESENTED THROUGHOUT
- COUNTRYSIDE VIEWS & WALKS NEARBY
- SOUGHT AFTER SEMI RURAL LOCATION
- DRIVEWAY FOR MULTIPLE CARS
- INCOME GENERATING SOLAR PANELS
Description
THIS STUNNING 4 BED DETACHED EXECUTIVE HOME SITS DEERPLAY DRIVE, BACUP, ROSSENDALE. WITH COUNTRYSIDE VIEWS AND A SUBSTANTIAL PLOT SIZE, THIS PROPERTY IS NOT TO BE MISSED.
Spacious Family Home with stunning rural views and Income-Generating Solar Panels
This beautifully presented four-bedroom detached home on Deerplay Drive, Weir, sits in a prime position within a sought-after residential development, surrounded by semi-rural landscapes. Extensively upgraded by the current owners, the property boasts an income-generating solar panel array, a second lounge/playroom, and landscaped front and rear gardens.
Additional modern features include a multi-room integrated audio system and Cat5 wired networking.
Set on an elevated plot, the home offers convenient access via a gently ramped approach from the driveway to the main entrance. Ideally located, it provides excellent connections to Rawtenstall, Todmorden, Burnley, Rochdale, and major motorway networks, including the M65, M66, M60, and M62.
Interior Features:
Entrance Hallway & Downstairs Cloakroom
Lounge & Second Lounge/Playroom
Dining Room & Modern Kitchen
Utility Room
First Floor: Master Bedroom with En-Suite, Three Additional Bedrooms & Family Bathroom
Exterior Features:
Detached Single Garage & Spacious Driveway (Parking for 3-4 Cars)
Landscaped, Tiered Rear Garden with Ramped Access
Lawned Front Garden
This immaculately presented home offers a range of modern enhancements and is available with NO ONWARD CHAIN.
This is such a nice area and has panoramic valley views, get in touch with our office today to book a viewing.
GROUND FLOOR
ENTRANCE HALL
STUDY / BEDROOM 5 - 2.67m x 2.45m
LOUNGE - 4.78m x 3.68m
This generously sized main reception room offers a bright and inviting atmosphere, with a large three-panel window providing a lovely front-facing view. Glazed internal double doors lead seamlessly into the dining room, allowing for an open and airy feel while offering a glimpse of the rear garden. Decorated in a warm, neutral contemporary palette, the lounge provides ample space for comfortable modern family living.
DINING ROOM - 3.05m x 3.61m
The dining room features double uPVC French doors that open directly to the rear garden, creating a bright and airy space. It comfortably accommodates a dining table and chairs for 6-8 guests. With sleek laminate flooring and modern neutral decor, the room seamlessly connects to the kitchen via a side door and to the lounge through glazed double doors.
KITCHEN - 4.78m x 3.60m
Featuring a stylish selection of wall and base units in a pale timber finish, this well-designed kitchen is complemented by laminate flooring and a striking black laminate work surface. A matching black sink with drainer is paired with mosaic backsplash tiling and open display shelving for added functionality. The space is equipped with an electric fan oven, a four-burner gas hob, and an integrated extractor. Thoughtfully arranged in an L-shape, the kitchen also includes a generous breakfast area, comfortably accommodating 3-4 diners. With windows offering views to the side and overlooking the rear garden, this bright and spacious breakfast kitchen is both practical and inviting.
UTILITY ROOM - 2.5m x 1.5m
FIRST FLOOR
MASTER BEDROOM - 3.71m x 3.61m
The master bedroom is a spacious double, featuring stylish contemporary decor with a statement wallpaper. A large three-panel window offers a pleasant front-facing view. The room includes excellent fitted storage with wardrobes, drawers, hanging space, twin mirrored doors, and matching bedside cabinets. A doorway leads to the en-suite shower room.
ENSUITE SHOWER ROOM - 2.11m x 1.93m
The en-suite features a matching three-piece suite with a WC, pedestal sink, and walk-in glazed shower. It has modern neutral decor, backsplash tiling, and an obscure-glazed window for privacy.
BEDROOM 2 - 3.07m x 2.69m
A spacious double room with a large fitted wardrobe featuring sliding, partially mirrored doors and a rear-facing view.
BEDROOM 3 - 3.12m x 2.29m
A spacious single or cosy double room with a front-facing view and an alcove perfect for a wardrobe or storage.
BEDROOM 4 - 4.17m x 2.62m
A large single or small double room with countryside views and modern decor.
FAMILY BATHROOM - 2.24m x 1.93m
The family bathroom features white marble-effect tiles and contrasting flooring. It includes a matching three-piece suite in white: WC, pedestal sink, and bath and frosted window.
GARAGE
The rear garden is thoughtfully designed across two tiers, with a convenient ramp providing access to the upper level. The upper tier features a well-maintained lawn and a paved patio area, while the lower level is finished with synthetic turf for easy maintenance. Beautifully presented, the garden includes a variety of planted borders with shrubs and greenery, along with a spacious timber playhouse. This fantastic outdoor space is perfect for families, offering an ideal setting for entertaining, barbecues, and a secure play area for children.
EXTERNALLY
Front garden, rear enclosed garden split, single garage, and driveway for multiple vehicles.
COUNCIL TAX
Band D - Rossendale Borough Council.
THE AREA
Weir is a small village situated on the Burnley to Bacup road in Lancashire, England. It is known for its scenic surroundings and rich history. The village is home to the Weir and District War Memorial, a Grade II listed monument located on Deerplay Hill. This memorial commemorates the men from Weir and the surrounding district who fell during the First World War. The monument features a granite cross and is encircled by a terrace of paving stones, with inscriptions honoring the fallen. Nearby, the Deerplay Inn, a historic pub dating back to the 18th century, stands as a testament to the village's longstanding community traditions.
TENURE
Freehold
PLEASE NOTE
All measurements are approximate to the nearest 0.1m and for guidance only and they should not be relied upon for the fitting of carpets or the placement of furniture. No checks have been made on any fixtures and fittings or services where connected (water, electricity, gas, drainage, heating appliances or any other electrical or mechanical equipment in this property
- COUNCIL TAXA payment made to your local authority in order to pay for local services like schools, libraries, and refuse collection. The amount you pay depends on the value of the property.Read more about council Tax in our glossary page.
- Band: D
- PARKINGDetails of how and where vehicles can be parked, and any associated costs.Read more about parking in our glossary page.
- Yes
- GARDENA property has access to an outdoor space, which could be private or shared.
- Yes
- ACCESSIBILITYHow a property has been adapted to meet the needs of vulnerable or disabled individuals.Read more about accessibility in our glossary page.
- Ask agent
Deerplay Drive, Bacup, Rossendale
Add an important place to see how long it'd take to get there from our property listings.
__mins driving to your place
Get an instant, personalised result:
- Show sellers you’re serious
- Secure viewings faster with agents
- No impact on your credit score
Your mortgage
Notes
Staying secure when looking for property
Ensure you're up to date with our latest advice on how to avoid fraud or scams when looking for property online.
Visit our security centre to find out moreDisclaimer - Property reference 52520. The information displayed about this property comprises a property advertisement. Rightmove.co.uk makes no warranty as to the accuracy or completeness of the advertisement or any linked or associated information, and Rightmove has no control over the content. This property advertisement does not constitute property particulars. The information is provided and maintained by Coppenwall, Rossendale. Please contact the selling agent or developer directly to obtain any information which may be available under the terms of The Energy Performance of Buildings (Certificates and Inspections) (England and Wales) Regulations 2007 or the Home Report if in relation to a residential property in Scotland.
*This is the average speed from the provider with the fastest broadband package available at this postcode. The average speed displayed is based on the download speeds of at least 50% of customers at peak time (8pm to 10pm). Fibre/cable services at the postcode are subject to availability and may differ between properties within a postcode. Speeds can be affected by a range of technical and environmental factors. The speed at the property may be lower than that listed above. You can check the estimated speed and confirm availability to a property prior to purchasing on the broadband provider's website. Providers may increase charges. The information is provided and maintained by Decision Technologies Limited. **This is indicative only and based on a 2-person household with multiple devices and simultaneous usage. Broadband performance is affected by multiple factors including number of occupants and devices, simultaneous usage, router range etc. For more information speak to your broadband provider.
Map data ©OpenStreetMap contributors.




