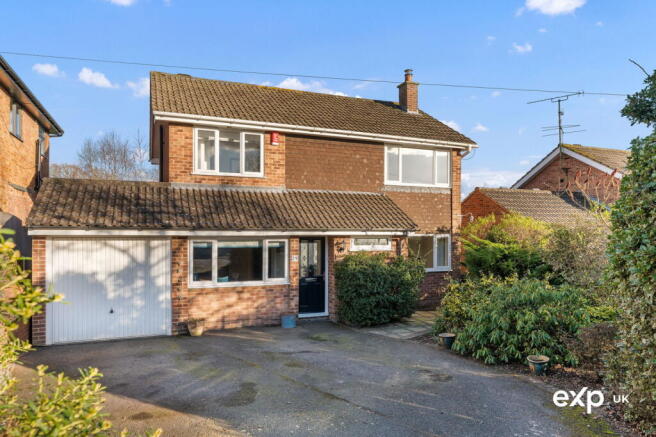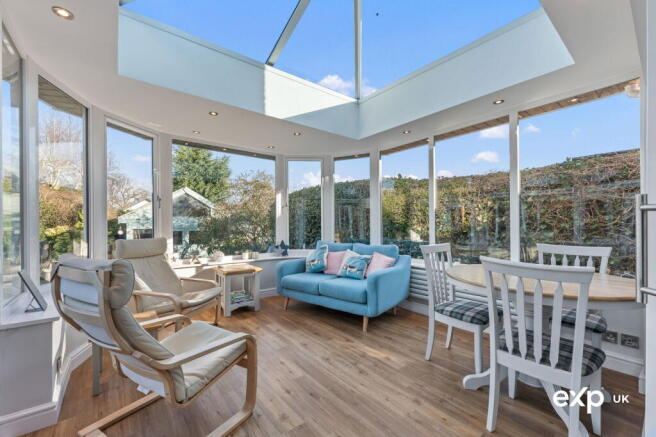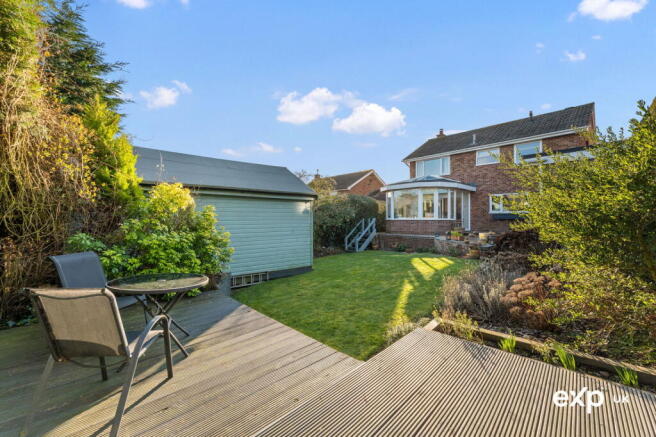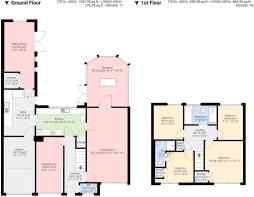4 bedroom detached house for sale
Cheriton Drive, Ravenshead

- PROPERTY TYPE
Detached
- BEDROOMS
4
- BATHROOMS
2
- SIZE
1,987 sq ft
185 sq m
- TENUREDescribes how you own a property. There are different types of tenure - freehold, leasehold, and commonhold.Read more about tenure in our glossary page.
Freehold
Key features
- Spacious Detached Family Home in Hugely Sought-After Residential Village Location
- Extended & Flexible Ground Floor Layout Boasting Four Beautiful Reception Rooms
- Delightful Recently Built Bespoke Luxury Orangery to enjoy all year round Overlooking the Rear Garden
- Stylish Fitted Kitchen with High-Spec Appliances, Separate Large Utility Room & Ground Floor Cloakroom
- Four Large Bedrooms, Modern En-Suite Shower Room & Contemporary Family Bathroom with Recently Fitted Suite
- Beautifully Presented from Top to Bottom with Sophisticated Elegant Décor and Impeccable Quality Finishes Throughout
- Fabulous Landscaped Rear Garden with Lawn, Terrace, Patios and Versatile Workshop / Studio
- Driveway allowing for Ample Private Off-Road Parking for Multiple Vehicles Plus Garage
- Conveniently placed for Commuters, Excellent Transport Links to Nottingham City Centre, and close to J27 of M1 motorway
- Please Quote Ref NL1140 when Arranging your Viewing By Appointment to see this Wonderful Home. Lines are Open 24/7
Description
Welcome to Cheriton Drive, Ravenshead...
A fabulous four-bedroom detached family home in a highly sought-after village location. Sublime and spacious, with a versatile extended ground floor layout. Multiple reception rooms offer the option of flexible living arrangements, with the crowning glory being the stunning recently built orangery. Set in grounds with ample driveway parking and an integral garage to the front, this house also enjoys a beautiful rear garden having a private landscaped setting and a large timber workshop/garden studio.
Please quote Ref NL1140 when requesting to arrange your viewing by appointment. A warm welcome awaits you...
Setting the scene...
An exceptional blend of space, style, and comfort, this wonderful house showcases an elegant décor, with impeccable quality finishes throughout. Take a tour, beginning with the entrance hall, which leads through to substantial reception areas. For added convenience, there is a cloakroom on the ground floor. The lounge is an inviting room enjoying a classical atmosphere with contemporary touches. Doors open through to the recently built and sensitively designed bespoke, light-filled orangery. This exquisite room, with its expanse of windows and double doors, overlooks the rear garden, framing the scene that sits waiting outdoors. The kitchen spans the back of the house and is designed with high-specification fittings and appliances. This connects through to an adjacent utility room. Further extended accommodation to the rear makes for an additional sitting room that is also ideal as a home office or snug. If you are thinking of future-proofing, this could even be an adaptable ground-floor bedroom. The separate dining room is another big reception room to the front of the property that impresses with a bold modern décor. Upstairs, you'll find four well-proportioned bedrooms, three with fitted wardrobes and one with an en-suite. A recently fitted four-piece family bathroom completes the first floor.
Step outside...
Set back from the road, the house sits behind a front garden with mature planting offering a privacy screening of neat hedgerow, and a generous driveway with parking for multiple vehicles leads to the garage. Through the side gate, the landscaped rear is an outdoor haven that features a picturesque terrace with steps down to a manicured lawn bordered by pretty planting. A raised decked seating area is tucked into a peaceful spot, and a large workshop makes a superb studio, man cave, or craft room.
Please look through the photographs and see the drone video to get a true appreciation of this lovely home in the heart of the village.
Please quote Ref NL1140 when requesting to arrange your viewing by appointment.
Let's talk about the finer points...
Ground Floor
Entrance Hall
The main entrance opens into a welcoming reception hall. Meticulously styled and beautifully enhanced by wood-effect flooring and atmospheric down lighting, there is a radiator, and stairs rise to the first floor.
Cloakroom
The handy ground floor cloakroom is fitted with a washbasin and low-flush w.c. The room is decorated with part-tiled walls and wood-effect flooring. There is a radiator, down lighting, and a uPVC window to the front.
Lounge 22'11" x 12'6"
This gorgeous living and entertaining space is elegantly styled with coving to the ceiling. There is a sense of traditional character, highlighted by a gas-fired log-effect stove set against an exposed brick inner framed by a striking feature surround. Contemporary touches complement the room with softly lit downlighting. Two radiators ensure the room stays warm and cosy. The room benefits from dual aspect views, having a uPVC window to the front and patio doors to the orangery.
Orangery 15'2" x 12'6"
This is the most breath-taking room, catching maximum sunlight and creating a tranquil atmosphere. The spectacular bespoke design features a ceiling lantern, sleek oak-effect flooring, and walls of windows that gaze out to a vista of captivating views of the garden. Carefully planned and built with all of the seasons in mind, the Orangery is fully insulated, with thermostatically controlled underfloor heating ensuring luxurious all-year-round use. There is also a column radiator. Internal and external downlighting add to the ambience. Double doors open out to the patio and beyond, seamlessly connecting with the outdoors.
Kitchen 15'3" x 8'7"
The stylish kitchen is appointed with a range of base cupboards and banks of wall cabinets along with an elegant display cabinet and units for a wealth of storage. There is ample work surface for preparation, and the worktop is inset with a Franke one-and-a-half bowl sink and drainer. Quality appliances include a Neff double oven, Neff five-ring gas hob with a Neff extractor above, and an integral fridge. The room is tastefully dressed with a pristine neutral décor, having tiled flooring and tiled splashbacks. Added touches include a plinth heater and an understairs storage cupboard. A uPVC window to the rear overlooks the garden.
Utility Room 14'3" x 9'6"
A designated utility room fitted with wall and base units for plenty of additional storage. There is a handy sink and drainer plus plumbing for a washing machine, as well as plumbing for a dishwasher. There is also space for a fridge/freezer here. A practical courtesy door connects through to the garage, and there is a personnel door to the rear. The room is finished with tiled flooring and tiled splashbacks, and there is a radiator.
Snug/Playroom 20'6" x 9'3"
This rear garden room/snug is another versatile retreat perfect for relaxation or a dedicated study. This could also give the option to create a ground-floor bedroom, providing future-proofing. The room is complete with downlighting and wood-effect flooring. There is a useful walk-in store cupboard. Two uPVC pencil windows are joined by a further uPVC window overlooking the garden, and double doors open to the rear with another desirable link outside.
Dining Room 17'3" x 8'4"
The sophisticated dining room is presented with a luxurious bold décor. There is a good deal of space here for a big table and chairs. The room is completed with wood-effect flooring and has smart, streamlined fitted cupboards for practical storage. There is a column radiator and ambient downlighting. A uPVC window overlooks the front.
First Floor
Landing
The landing leads to all of the well-appointed first-floor rooms. The airing cupboard housing the Worcester Bosch combination boiler is located here. There is a radiator and access to the loft with a fitted ladder.
Principal Bedroom 13'1" x 12'1"
A charming double bedroom with elegant touches. There is a vast range of fitted wardrobes incorporating a dressing table. A walk-in storage cupboard adds extra practicality. There is a radiator and a uPVC window to the front.
Bedroom Two 12'2" x 9'8"
Spacious guest bedroom with built-in wardrobe having both hanging rail and shelves. There is a radiator and a uPVC window to the front. This room boasts the benefit of an en-suite shower room.
En-suite
The en-suite is fitted with a shower cubicle with a mixer shower, a washbasin, and a low-flush w.c. The room is decorated with tiled splashbacks, and there is a chrome heated towel rail.
Bedroom Three 10'10" x 7'11"
This bedroom benefits from far-reaching countryside views across fields through the uPVC window to the rear. The room is finished with wood-effect flooring and has a radiator.
Bedroom Four 10'9" x 9'3"
The fourth bedroom has a uPVC window to the rear and a radiator.
Bathroom
Beautifully designed, the family bathroom is recently fitted with a modern four-piece suite comprising high-end fittings, including a double-ended bath, a separate walk-in shower cubicle with an inset shelf, plus there is an on-trend circular washbasin in a vanity unit and a low-flush w.c. The bathroom is accented with Karndean flooring, a chrome heated towel rail, and down lighting. There is a uPVC window to the rear.
Gardens and Grounds
The grounds of this home have been wonderfully maintained. The attractive situation makes an excellent first impression as you approach the house along Cheriton Drive. To the front of the property is a well-stocked mature garden giving maximum privacy. The driveway gives private off-street parking for numerous vehicles and provides access to the integral garage having power and lighting. Well-kept mature shrubs edge the driveway. Gated side access opens to a landscaped and enclosed rear. With its private setting, a paved patio creates a large seating area with steps that connect down to the lawn. There is plenty of room for outdoor seating with perfect vantage points across the garden for relaxing in the warmer months and enjoying al fresco dining. The neat lawn is edged with borders full of established shrubs and interspersed with flowers. A further smart decked patio maximises the evening sun. A large workshop benefits from power and lighting and provides a multifunctional garden studio room to use as required.
Take a stroll along Cheriton Drive...
“Cheriton Drive is a residential address popular with families and residents for the convenience of its village position. The village of Ravenshead is nestled in the North Nottinghamshire countryside between Nottingham and Mansfield, where Sherwood Forest meets the Hidden Valleys. It is well situated for all of the main travel links. With convenient access to the M1 motorway close by, commuting is exceptionally easy. The sought-after village stands amid open fields and woodland, with a thriving community and a great choice of shops, including a Nisa, grocers, deli/butchers, post office and Sainsbury's Local. Amenities and services include a leisure centre, village hall, church and library, plus there are hairdressers, chemists, doctors and dentists to meet the needs of the village residents. There is also a farm shop and great pubs, plus takeaways and eateries in and around the village. The well-regarded schools include primary schooling in the village and nearby secondary education.” - Nick Lawton, eXp
Agents Notes
These details, whilst believed to be accurate are set out as a general outline only for guidance and do not constitute any part of an offer or contract. Intending purchasers should not rely on them as statements of representation of fact, but must satisfy themselves by inspection or otherwise as to their accuracy. No person in this firms employment has the authority to make or give any representation or warranty in respect of the property, or tested the services or any of the equipment or appliances in this property. With this in mind, we would advise all intending purchasers to carry out their own independent survey or reports prior to purchase. All measurements and distances are approximate only and should not be relied upon for the purchase of furnishings or floor coverings. Your home is at risk if you do not keep up repayments on a mortgage or other loan secured on it.
Anti-Money Laundering
Important Information on Anti-Money Laundering Check
We are required by law to conduct Anti-Money Laundering checks on all parties involved in the sale or purchase of a property. We take the responsibility of this seriously in line with HMRC guidance in ensuring the accuracy and continuous monitoring of these checks. Our partner, Move Butler, will carry out the initial checks on our behalf. They will contact you and where possible, a biometric check will be sent to you electronically only once your offer has been accepted.
As an applicant, you will be charged a non-refundable fee of £30 (inclusive of VAT) per buyer for these checks. The fee covers data collection, manual checking, and monitoring. You will need to pay this amount directly to Move Butler and complete all Anti-Money Laundering checks before your offer can be formally accepted and the sale instructed.
You will also be required to provide evidence of how you intend to finance your purchase prior to formal acceptance of any offer.
- COUNCIL TAXA payment made to your local authority in order to pay for local services like schools, libraries, and refuse collection. The amount you pay depends on the value of the property.Read more about council Tax in our glossary page.
- Band: E
- PARKINGDetails of how and where vehicles can be parked, and any associated costs.Read more about parking in our glossary page.
- Garage,Driveway
- GARDENA property has access to an outdoor space, which could be private or shared.
- Yes
- ACCESSIBILITYHow a property has been adapted to meet the needs of vulnerable or disabled individuals.Read more about accessibility in our glossary page.
- Ask agent
Cheriton Drive, Ravenshead
Add an important place to see how long it'd take to get there from our property listings.
__mins driving to your place
Get an instant, personalised result:
- Show sellers you’re serious
- Secure viewings faster with agents
- No impact on your credit score
Your mortgage
Notes
Staying secure when looking for property
Ensure you're up to date with our latest advice on how to avoid fraud or scams when looking for property online.
Visit our security centre to find out moreDisclaimer - Property reference S1226593. The information displayed about this property comprises a property advertisement. Rightmove.co.uk makes no warranty as to the accuracy or completeness of the advertisement or any linked or associated information, and Rightmove has no control over the content. This property advertisement does not constitute property particulars. The information is provided and maintained by eXp UK, East Midlands. Please contact the selling agent or developer directly to obtain any information which may be available under the terms of The Energy Performance of Buildings (Certificates and Inspections) (England and Wales) Regulations 2007 or the Home Report if in relation to a residential property in Scotland.
*This is the average speed from the provider with the fastest broadband package available at this postcode. The average speed displayed is based on the download speeds of at least 50% of customers at peak time (8pm to 10pm). Fibre/cable services at the postcode are subject to availability and may differ between properties within a postcode. Speeds can be affected by a range of technical and environmental factors. The speed at the property may be lower than that listed above. You can check the estimated speed and confirm availability to a property prior to purchasing on the broadband provider's website. Providers may increase charges. The information is provided and maintained by Decision Technologies Limited. **This is indicative only and based on a 2-person household with multiple devices and simultaneous usage. Broadband performance is affected by multiple factors including number of occupants and devices, simultaneous usage, router range etc. For more information speak to your broadband provider.
Map data ©OpenStreetMap contributors.




