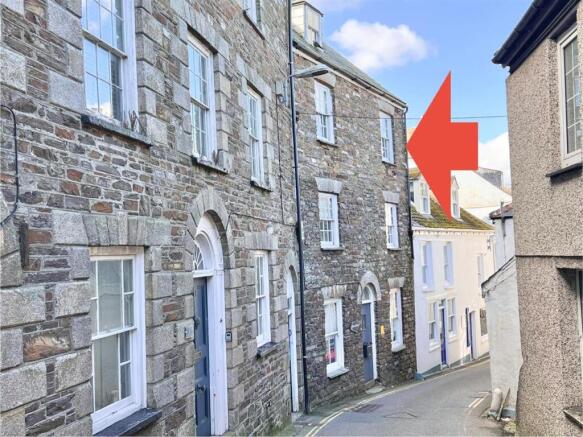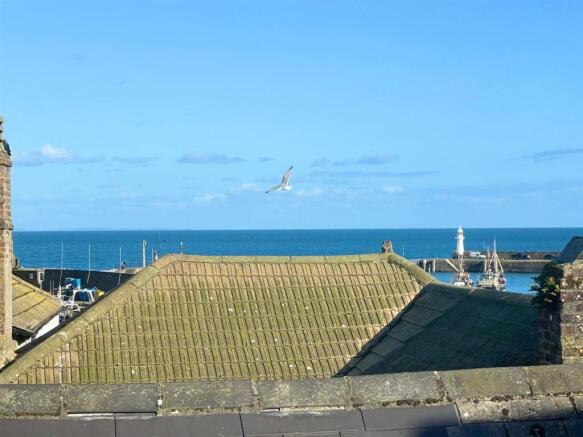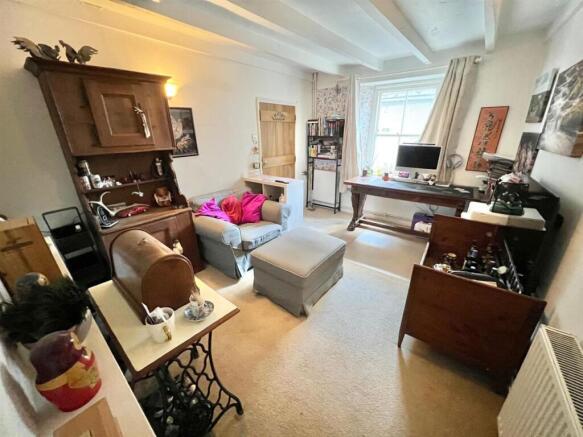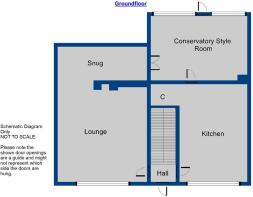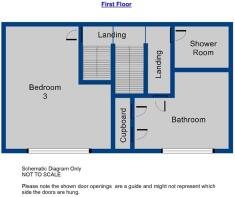3 bedroom property for sale
Mevagissey, Cornwall, PL26

- BEDROOMS
3
- BATHROOMS
3
- SIZE
Ask agent
- TENUREDescribes how you own a property. There are different types of tenure - freehold, leasehold, and commonhold.Read more about tenure in our glossary page.
Freehold
Description
The house has generous ground floor space and features a conservatory style room that we are informed use to previously be a garden and gives potential should a buyer prefer, to change back to a rear garden.
The house is currently used and run as a Bed & Breakfast with its three letting rooms and owners accommodation and is ideal for someone looking for a live work business with good income potential. The house would also make a good permanent home or holiday home, also with great income potential.
Entrance hallway, Lounge, snug/ used currently as the owners bedroom, conservatory style room, updated cream fronted kitchen with stone effect work surfaces and slate flagstone flooring. First floor landing, third bedroom, shower room and family bathroom/ owners bathroom. Second floor landing with the main bedroom with en-suite shower room and the second bedroom also with an en-suite shower room.
Attic/ potential hobbies space with staircase and windows back and front.
Located within a stones throw of the harbour and within an easy short walk of the shops, restaurants and facilities within the village. No chain. EPC - G. Council Tax Band - TBC
NB: Please note that the first photo of the conservatory style room, the snug photo and the last two seaview photos that are depicting the sea and harbour views from the attic, are archive photos.
Please Note: This cottage does not currently have a garden.
As a working fishing village on the south Cornish coast, Mevagissey is renowned for its labyrinth of quaint cob and slate fishermans cottages, retaining much of its charm through its tiny winding streets and is particularly noteworthy for its historic twin harbour walls. Much of the nearby coastline is owned and protected by the National Trust and offers spectacular coastal walks. Mevagissey caters well for everyday needs having everyday shops, gift shops, public houses and restaurants, as well as an activity/sports centre with sports grounds. Locally there is Polstreath beach which is within walking distance, as well as Porthpean, Gorran Haven and Caerhays beaches being near by.
Nearby is the historic port of Charlestown and the sailing estuaries of the popular coastal town of Fowey. Nearby attractions for visitors include Heligan and The Eden Project.
The market town of St Austell is approx. 5 miles distant and has a further range of shopping, schooling and social facilities together with main line railway station, bus station, library, sports/leisure centre, choice of at least three golf courses and recently constructed cinema. The popular Cathedral City of Truro approx. 17 miles distant) has fine shopping, theatre, cinema and restaurants, whilst Newquay Airport provides flights to London Gatwick amongst other destinations.
Hallway
Front wooden, stable entrance door with inset window panel and obscure glazed fanlight window over. A wide staircase gives access to the first floor landing. Feature Chinese slate style flooring. Overhead cupboard with electric meter and trip switch box. Wall light point. Wooden doors lead to the kitchen and a similar door leads to the:
Lounge
12'11" up to the front of the fireplace x 10'3" (3.94m x 3.12m)
Sash window to the front elevation with deep timber sill. Fireplace with painted stone surround, slate hearth and painted timber mantelpiece with side ledge with space for a TV and space for an electric fire (not used as a working fireplace and not checked). Exposed and painted ceiling beams. Wall light points and dimmer switch. Two radiators. There is a raised opening that looks through to the snug and a further opening leads to:
Snug
10'11" x 6'9" (3.33m x 2.06m)
Painted panelling along one wall up to dado rail height. Glazed double doors to the conservatory style sun room. Space for a settee or desk if used as a study.
Conservatory Style Room/Potential Walled Garden
13'1" excluding door recess x 9'6" wall to wall (3.99m x 2.90m)
We are informed that this room was originally the rear garden and could potentially be turned back into a walled garden.
Double glazed windows and a double glazed door. Raised display ledge with timber top. Feature Chinese slate style flooring. Polycarbonate conservatory style roof. Stained glass style pine door to:
Kitchen
13'1" x 9'5" (3.99m x 2.87m)
The kitchen has been updated with a range of cream fronted wall mounted and floor standing units with built-in drawers and lengths of stone effect work surfaces. Inset butler style sink with mixer tap with moveable head and tiled splash back. Glazed fronted wall mounted cupboards with glass shelving and fitted lighting. Built-in Bosch touch button four ring electric hob with tiled splash back and extractor fan above. Built-in double oven. Space for a dishwasher. Space for a fridge/freezer. Exposed stone wall. Sash window to the front elevation with fitted window seat. Feature slate flagstone flooring. Opening to a recessed and shelved under stairs larder style cupboard with light. Exposed and painted ceiling beams. Ceiling lighting. Radiator.
First Floor Landing
A split level landing.Stairs to the second floor. A wooden door leads to bedroom 3, painted door to the shower room and a pine door leads to the bathroom.
Bedroom Three
13'6" x 10'4" at widest point, measurement taken into recess (4.11m x 3.15m)
Sash window to the front elevation with fitted window seat and radiator under. This room is currently used as a twin room but could also be used as a double bedroom. Wooden door to the landing. Ceiling light point.
Shower Room
Fitted with a white suite comprising WC with push button flush and a concealed cistern, wash hand basin with tiled splash back, mixer tap and a vanity cupboard under. Shower cubicle with tiled walls and wall mounted shower. Extractor fan. Tiled floor. Electric heated towel rail. Ceiling light point.
Bathroom
Fitted with a white suite comprising WC, pedestal wash hand basin with taps, tiled surround and a panel enclosed bath with tiled splash back and wall mounted shower. Sash window with fitted window seat. Heated Victorian style towel rail with inset radiator. Pine door to the landing. Painted floorboards. Fitted cupboards that also contain the electric heating for the radiators wooden slatted shelving and the hot water tank. Ceiling light point.
Second Floor Landing
Wooden doors to bedrooms one and two and a painted door to steps leading up to the attic.
Bedroom One
13'10" excluding recess x 9'10" excluding recess (4.22m x 3.00m)
A double aspect room with sash windows back and front, built-in window seat and there are lovely frontal views over the roof tops of the harbour, lighthouse and out to sea. Ceiling light point. Radiator. Wooden door to the landing. Space for a king size bed. Sliding door to:
En-Suite Shower Room
Fitted with a white suite comprising WC with push button flush and a concealed cistern, wash hand basin with tiled splash back, black mixer tap annd a vanity cupboard under. Shower cubicle with tiled walls, wall mounted shower and overhead rainfall style shower. Extractor fan. Tiled floor. Electric heated towel rail. Ceiling light point.
Bedroom Two
7'11" x 13'10" into recess (2.41m x 4.22m)
Sash window to the front elevation with views over the rooftops of the lighthouse, harbour walls and out to sea. Built-in window seat with radiator under. Space for a double bed. Wooden door to the landing. Ceiling light point. Sliding door to:
En-Suite Shower Room
Fitted with a white suite comprising WC with push button flush and a concealed cistern, wash hand basin with tiled splash back, black mixer tap annd a vanity cupboard under. Shower cubicle with tiled walls, wall mounted shower and overhead rainfall style shower. Extractor fan. Tiled floor. Electric heated towel rail. Ceiling light point. Sash window to the real elevation.
Third Floor Attic
20'9" x 11'3" both measurements including the central staircase and are taken at floor level due to sloping eaves giving some reduced head height (6.32m x 3.43m)
Sash window to the front elevation with stunning harbour and sea views and views of the lighthouse. Double glazed Velux window to the rear elevation. Radiator. Painted walls. Carpeted flooring. Ceiling light points. Power points. Exposed roof timbers. At the centre of this space there is a 7'9" ceiling height.
- COUNCIL TAXA payment made to your local authority in order to pay for local services like schools, libraries, and refuse collection. The amount you pay depends on the value of the property.Read more about council Tax in our glossary page.
- Ask agent
- PARKINGDetails of how and where vehicles can be parked, and any associated costs.Read more about parking in our glossary page.
- Ask agent
- GARDENA property has access to an outdoor space, which could be private or shared.
- Yes
- ACCESSIBILITYHow a property has been adapted to meet the needs of vulnerable or disabled individuals.Read more about accessibility in our glossary page.
- Ask agent
Energy performance certificate - ask agent
Mevagissey, Cornwall, PL26
Add an important place to see how long it'd take to get there from our property listings.
__mins driving to your place
Get an instant, personalised result:
- Show sellers you’re serious
- Secure viewings faster with agents
- No impact on your credit score
Your mortgage
Notes
Staying secure when looking for property
Ensure you're up to date with our latest advice on how to avoid fraud or scams when looking for property online.
Visit our security centre to find out moreDisclaimer - Property reference ALS1001532. The information displayed about this property comprises a property advertisement. Rightmove.co.uk makes no warranty as to the accuracy or completeness of the advertisement or any linked or associated information, and Rightmove has no control over the content. This property advertisement does not constitute property particulars. The information is provided and maintained by Alastair Shaw Coastal & Countryside Homes, Mevagissey. Please contact the selling agent or developer directly to obtain any information which may be available under the terms of The Energy Performance of Buildings (Certificates and Inspections) (England and Wales) Regulations 2007 or the Home Report if in relation to a residential property in Scotland.
*This is the average speed from the provider with the fastest broadband package available at this postcode. The average speed displayed is based on the download speeds of at least 50% of customers at peak time (8pm to 10pm). Fibre/cable services at the postcode are subject to availability and may differ between properties within a postcode. Speeds can be affected by a range of technical and environmental factors. The speed at the property may be lower than that listed above. You can check the estimated speed and confirm availability to a property prior to purchasing on the broadband provider's website. Providers may increase charges. The information is provided and maintained by Decision Technologies Limited. **This is indicative only and based on a 2-person household with multiple devices and simultaneous usage. Broadband performance is affected by multiple factors including number of occupants and devices, simultaneous usage, router range etc. For more information speak to your broadband provider.
Map data ©OpenStreetMap contributors.
