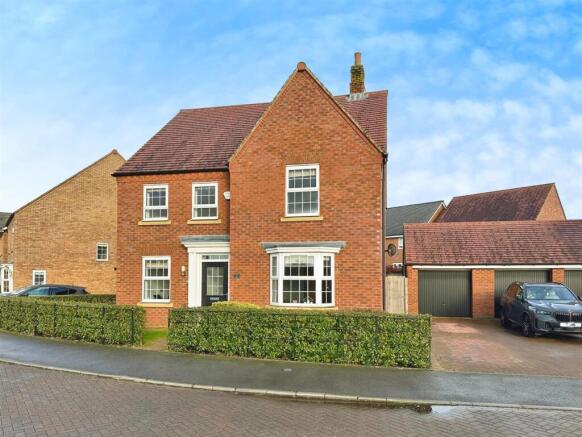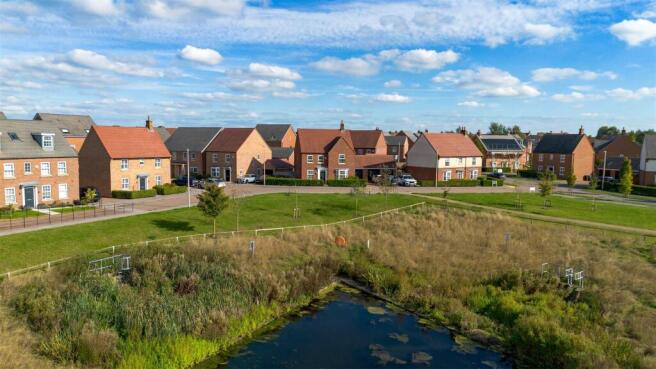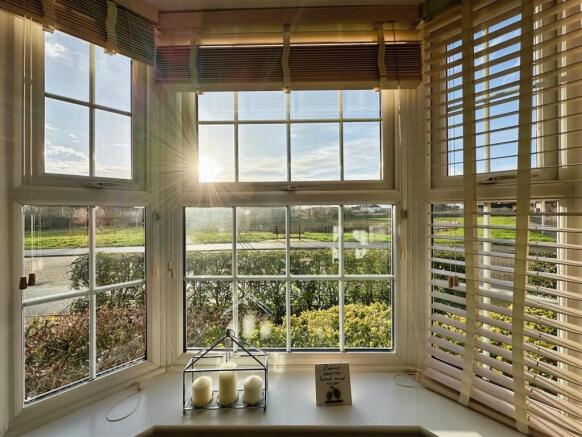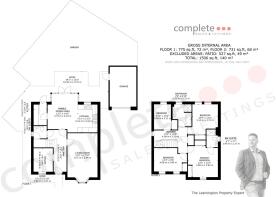
Swallow Drive, Warwick

- PROPERTY TYPE
Detached
- BEDROOMS
4
- BATHROOMS
2
- SIZE
1,600 sq ft
149 sq m
- TENUREDescribes how you own a property. There are different types of tenure - freehold, leasehold, and commonhold.Read more about tenure in our glossary page.
Freehold
Key features
- A 2016 David Wilson 'Holden'
- Executive Detached 1600sqft
- Four Double Bedrooms
- Bay Fronted Lounge
- Study/Utility & Guest WC
- Two Bathrooms
- Family Kitchen Diner
- Detached Garage & Parking
- Facing The Lake/Pond & Green
- No Chain
Description
It's in the details...
Entrance Hall
Door with double Glazing which has a doormat and beautiful grey tiled polished flooring there’s a bullnose staircase that leads to the first floor. There are doors to the study, living room, guest WC and a glazed door through the family kitchen diner.
Guest WC
With a continuation of the polished tile flooring, there is a toilet, pedestal hand wash basin, a chrome mixer tap, a radiator, a uPVC double glazed window, down-lights, half tiled walls and a door to the under-stairs storage cupboard which is tiled and has electric points.
Study
A study to the front of the house which has a uPVC double glazed window wonderful view of the lake and green area. There is a radiator.
Living Room
A really good-sized living room with a uPVC double glazed bay window again enjoying the Lakeside view there are two radiators, two ceiling light points and four downlights.
Family Kitchen Diner
With a continuation of the polished grey tile flooring into a large space, which has a uPVC double glazed box base in the rear with central French doors. The kitchen has a gloss grey finish with large brush chrome handles and a slate effect worktop which includes six six-ring AEG gas hob, a silver glass splash-back and an extractor over. There is a black Blanco one-and-a-half bowl sink, with a drainer and a mixer tap. There is a fitted dishwasher, fitted double AEG oven and fitted fridge freezer. There is under-counter lighting, two radiators, a TV point to the wall and a door through to the utility.
Utility
A continuation of the grey polished tiled flooring, matching cupboards to the kitchen with slate effect worktops and single bowl stainless steel sink with mixer tap and drainer. Integrated washing machine and space for a dryer. Radiator and a cupboard housing the Logic heat 18 boiler and there is a double glazed door to the garden.
Landing
A well decorated gallery landing with white spin doors and oak handrails, a feature wallpaper wall and a uPVC double glazed window. There is a radiator, a loft hatch and an airing cupboard housing the Megaflow electric hot water tank. Doors to the four double bedrooms and found the bathroom.
Bedroom One
A lovely spacious double bedroom has a feature painted wall, a uPVC double glazed window with an elevated view looking at the beautiful lake. The bedroom has two double sliding mirror wardrobes, a TV point, a Nest thermostat and a door to the en-suite.
En-Suite
The en-suite has a double-width shower cubicle and a mains thermostatic rainfall shower with a handheld attachment. There is a toilet, pedestal hand wash basin with mixer tap, a chrome towel radiator, tiling to water-sensitive areas, down-lights, an extractor and a uPVC double window.
Bedroom Two
Another spacious double bedroom with a feature wallpaper wall, a mirrored sliding double wardrobe and two uPVC double windows overlooking the rear garden.
Bedroom Three
A spacious bedroom to the front with a fitted double wardrobe, a radiator and two uPVC double glazed windows both with beautiful lake views
Bedroom Four
Another double bedroom with fitted double wardrobe, the radiator and the uPVC double glazed window.
Family Bathroom
A four-piece suite comprising of a double-ended bath, with a central mixer tap, pedestal hand wash basin with chrome mixer tap, a toilet, a chrome towel radiator, a shower cubicle with a glass bi-fold door and mains thermostatic rainfall shower with a handheld attachment. There is an extractor, down-lights and a uPVC double glazed window. Tiled to water-sensitive areas.
Garden
The garden is a light, lawn with a large extended patio, outside tap and decked area with electrics suitable for garden furniture. There was a door through to the garage and timber gates to the front on both sides of the home. The courtyard side garden is perfect for bins and bikes.
Garage
With up-and-over door. Power & lighting
Drive
Parking 2-3 cars in tandem.
Location
Swallow Drive is part of the new Heathcote development of Harbury Lane, built by the premium home builders David Wilson Homes in 2016 with this select drive all facing the nature reserve pond/lake. The location is South of Leamington Spa, East of Warwick, both of these popular towns are full of parks, listed & Historic buildings, beautiful architecture and have an abundance of bars, restaurants, cafés and great independent shops as well as large chains- there is always some events and family occasions to attend. Leamington has previously been voted the best place to live in the Midlands and one of the happiest places to be in the UK. Heathcote has an area within a short walk of this home with newly constructed shops.
Lovely country walks can be found close by with Tachbrook Country Park right on your doorstep and there is also a Nuffield Heath fitness & well-being centre within walking distance of the property.
The local transport links are second to none with the M40 just over a mile away and mainline trains available from Warwick, Warwick Parkway and Leamington Spa - from here you can reach central London in just over an hour. Birmingham International Airport in 25 mins and Birmingham City Centre in 30 mins.
Warwick and Leamington offer exceptional schooling both independent and state-run primary and secondary. There is Heathcote Primary School just a short walk from this wonderful family home as well as two nurseries and a local community centre. There is also a new secondary school being built in Bishops Tachbrook.
Brochures
Swallow Drive, Warwick- COUNCIL TAXA payment made to your local authority in order to pay for local services like schools, libraries, and refuse collection. The amount you pay depends on the value of the property.Read more about council Tax in our glossary page.
- Band: F
- PARKINGDetails of how and where vehicles can be parked, and any associated costs.Read more about parking in our glossary page.
- Yes
- GARDENA property has access to an outdoor space, which could be private or shared.
- Yes
- ACCESSIBILITYHow a property has been adapted to meet the needs of vulnerable or disabled individuals.Read more about accessibility in our glossary page.
- Ask agent
Swallow Drive, Warwick
Add an important place to see how long it'd take to get there from our property listings.
__mins driving to your place
Get an instant, personalised result:
- Show sellers you’re serious
- Secure viewings faster with agents
- No impact on your credit score


Your mortgage
Notes
Staying secure when looking for property
Ensure you're up to date with our latest advice on how to avoid fraud or scams when looking for property online.
Visit our security centre to find out moreDisclaimer - Property reference 33715825. The information displayed about this property comprises a property advertisement. Rightmove.co.uk makes no warranty as to the accuracy or completeness of the advertisement or any linked or associated information, and Rightmove has no control over the content. This property advertisement does not constitute property particulars. The information is provided and maintained by Complete Estate Agents, Leamington Spa. Please contact the selling agent or developer directly to obtain any information which may be available under the terms of The Energy Performance of Buildings (Certificates and Inspections) (England and Wales) Regulations 2007 or the Home Report if in relation to a residential property in Scotland.
*This is the average speed from the provider with the fastest broadband package available at this postcode. The average speed displayed is based on the download speeds of at least 50% of customers at peak time (8pm to 10pm). Fibre/cable services at the postcode are subject to availability and may differ between properties within a postcode. Speeds can be affected by a range of technical and environmental factors. The speed at the property may be lower than that listed above. You can check the estimated speed and confirm availability to a property prior to purchasing on the broadband provider's website. Providers may increase charges. The information is provided and maintained by Decision Technologies Limited. **This is indicative only and based on a 2-person household with multiple devices and simultaneous usage. Broadband performance is affected by multiple factors including number of occupants and devices, simultaneous usage, router range etc. For more information speak to your broadband provider.
Map data ©OpenStreetMap contributors.





