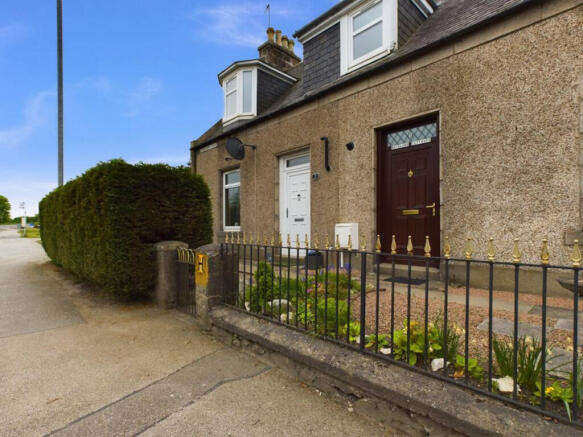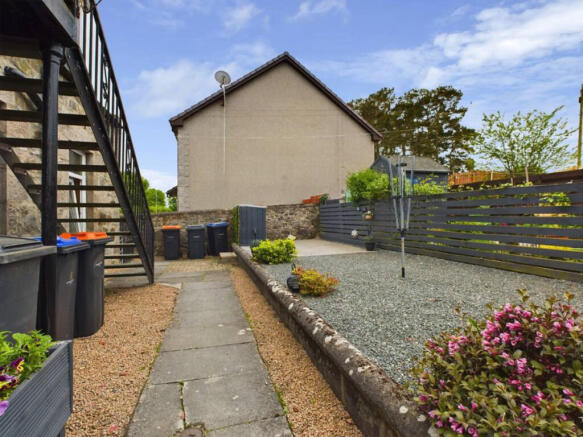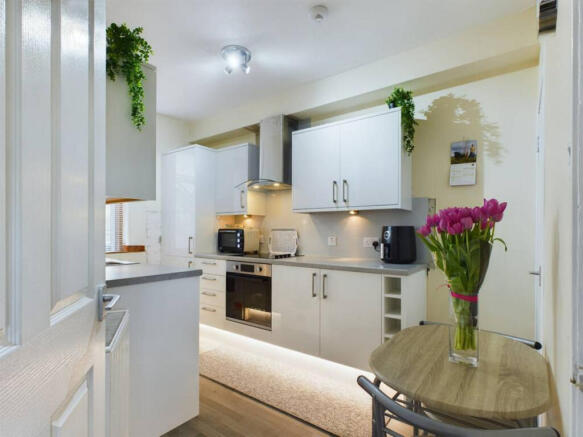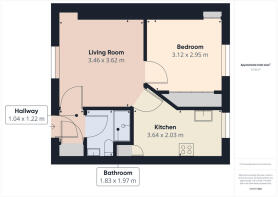Elphinstone Road, Inverurie, AB51

- PROPERTY TYPE
Flat
- BEDROOMS
1
- BATHROOMS
1
- SIZE
420 sq ft
39 sq m
- TENUREDescribes how you own a property. There are different types of tenure - freehold, leasehold, and commonhold.Read more about tenure in our glossary page.
Freehold
Description
Lee-Ann Low from Low & Partners is excited to showcase Muirland Cottage, a charming one-bedroom ground floor cottage constructed from granite. The property boasts modern amenities including gas central heating, a newly fitted kitchen and shower room, a fresh front door, and a delightful exclusive patio area.
Perfect for those looking to downsize, a single individual seeking a cozy home, or a savvy investor looking for a lucrative buy-to-let opportunity, Muirland Cottage is also well-suited for use as a holiday rental. Its superb location and promising potential are sure to capture the interest of prospective buyers or tenants.
Don't miss the chance to explore the possibilities offered by this lovely property!
Location
Port Elphinstone is a lovely residential part of the town of Inverurie located only 15 miles from Aberdeen city centre. 5 minute walk to Primary School and nearby bus stop provides easy access into the town centre of Inverurie which provides an excellent range of retail outlets and local shops, a health centre, several large supermarkets, Sports Centre, new swimming pool and community campus located in the newly built secondary school. Inverurie offers excellent road and rail links both north and south including Aberdeen, Dyce, Huntly and Elgin and is within easy commuting distance of Westhill, Dyce and Aberdeen city centre.
Directions
On entering Inverurie from the A96 at the BP roundabout follow the road into Port Elphinstone turning left into Kemnay Road. , the parking is located on the left-hand side. Muirland Cottages is clearly identified by a For Sale Sign.
These particulars do not constitute any part of an offer or contract. All statements contained therein, while believed to be correct, are not guaranteed. All measurements are approximate. Intending purchasers must satisfy themselves by inspection or otherwise, as to the accuracy of each of the statements contained in these particulars
Entrance Hall
As you step inside through the new UPVC door, you'll find yourself in an entrance hallway. The hallway includes a cupboard that accommodates the boiler, smart meter, and fuse box.
Lounge
The lounge is generously-sized with tall ceilings and a window that provides a view of the front. It has easy access to both the kitchen and bedroom. Features include carpet flooring, ceiling lights, and a wall-mounted radiator
Kitchen
The kitchen, recently installed, boasts a spacious modern design with a large window offering views of the garden. It features white cabinetry paired with sleek countertops. Complete with integrated appliances including a fridge freezer, oven, electric hob, and extractor. Additionally, there is ample space for a washing machine and tumble dryer. The kitchen is well-lit with lights underneath units and on plinths, equipped with storage cupboards, ceiling lighting, a wall-mounted radiator, and finished with easy-to-maintain vinyl flooring.
Bedroom
The recently upgraded bedroom now features brand new fitted mirror wardrobes. The room is spacious and includes an additional cupboard with shelving. A large window provides a view of the patio area. The room is fully carpeted and has ceiling lighting as well as a wall-mounted radiator.
Shower Room
The renovated shower room features a contemporary and stylish design. It includes a spacious shower unit, a cabinet with a wash hand basin and a toilet. It is also equipped with a bright mirror, a chrome towel rail, and interlocking flooring.
Outside
The property has 2 parking spaces available on a first-come, first-served basis. In addition, there is plenty of on-street parking. It features an exclusive storage shed and a communal shed. The patio area has been upgraded by the current owner with slabbing and stones, along with a hanging line. A plastic shed will be staying on the property. The front of the property is fully paved and private, with hedging providing added privacy.
Disclaimer
These particulars do not constitute any part of an offer or contract. All statements contained therein, while believed to be correct, are not guaranteed. All measurements are approximate. Intending purchasers must satisfy themselves by inspection or otherwise, as to the accuracy of each of the statements contained in these particulars.
- COUNCIL TAXA payment made to your local authority in order to pay for local services like schools, libraries, and refuse collection. The amount you pay depends on the value of the property.Read more about council Tax in our glossary page.
- Ask agent
- PARKINGDetails of how and where vehicles can be parked, and any associated costs.Read more about parking in our glossary page.
- Ask agent
- GARDENA property has access to an outdoor space, which could be private or shared.
- Yes
- ACCESSIBILITYHow a property has been adapted to meet the needs of vulnerable or disabled individuals.Read more about accessibility in our glossary page.
- Ask agent
Elphinstone Road, Inverurie, AB51
Add an important place to see how long it'd take to get there from our property listings.
__mins driving to your place
Get an instant, personalised result:
- Show sellers you’re serious
- Secure viewings faster with agents
- No impact on your credit score
Your mortgage
Notes
Staying secure when looking for property
Ensure you're up to date with our latest advice on how to avoid fraud or scams when looking for property online.
Visit our security centre to find out moreDisclaimer - Property reference RX392340. The information displayed about this property comprises a property advertisement. Rightmove.co.uk makes no warranty as to the accuracy or completeness of the advertisement or any linked or associated information, and Rightmove has no control over the content. This property advertisement does not constitute property particulars. The information is provided and maintained by Low & Partners, Aberdeen. Please contact the selling agent or developer directly to obtain any information which may be available under the terms of The Energy Performance of Buildings (Certificates and Inspections) (England and Wales) Regulations 2007 or the Home Report if in relation to a residential property in Scotland.
*This is the average speed from the provider with the fastest broadband package available at this postcode. The average speed displayed is based on the download speeds of at least 50% of customers at peak time (8pm to 10pm). Fibre/cable services at the postcode are subject to availability and may differ between properties within a postcode. Speeds can be affected by a range of technical and environmental factors. The speed at the property may be lower than that listed above. You can check the estimated speed and confirm availability to a property prior to purchasing on the broadband provider's website. Providers may increase charges. The information is provided and maintained by Decision Technologies Limited. **This is indicative only and based on a 2-person household with multiple devices and simultaneous usage. Broadband performance is affected by multiple factors including number of occupants and devices, simultaneous usage, router range etc. For more information speak to your broadband provider.
Map data ©OpenStreetMap contributors.




