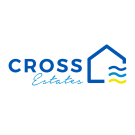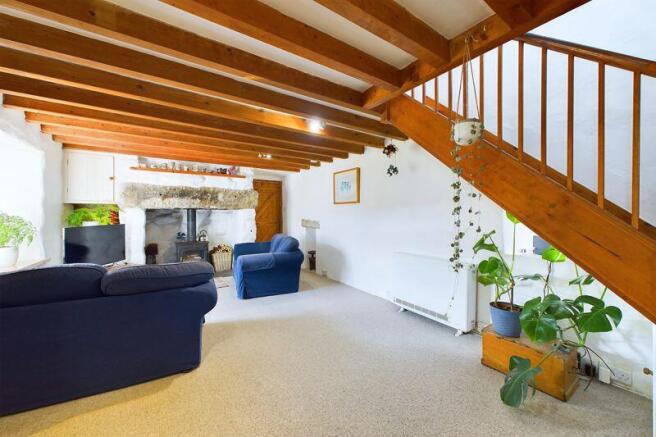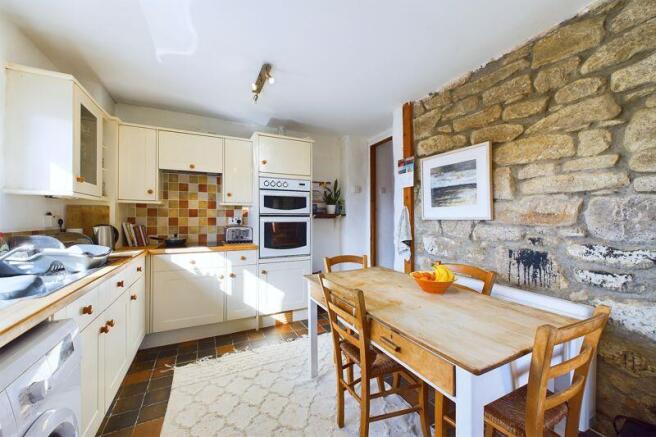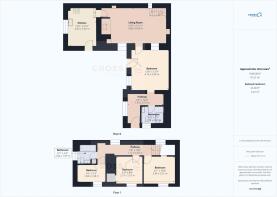
Higher Georgia, Nancledra, Near St Ives / Penzance

- PROPERTY TYPE
Cottage
- BEDROOMS
4
- BATHROOMS
2
- SIZE
Ask agent
- TENUREDescribes how you own a property. There are different types of tenure - freehold, leasehold, and commonhold.Read more about tenure in our glossary page.
Freehold
Key features
- SUPER DETACHED FARM COTTAGE
- FLEXIBLE LIVING
- FOUR BEDROOMS
- COTTAGE KITCHEN
- BEAUTIFUL RURAL LOCATION WITH SUPER VIEWS
- LOVELY WELL TENDED AND GREAT SIZED GARDENS
- VIEWING HIGHLY RECOMMENDED
- CHARACTER FEATURES
Description
Kitchen / Breakfast Room
13' 3'' x 9' 10'' (4.03m x 3m)
Picture double glazed window to the side offering super elevated rural views down the valley. Range of eye and base level units with ample worktop surfaces over, stainless steel sink unit and drainer with taps over. Plumbing and space for a washing machine and space for fridge freezer. Double electric oven with electric hob over and extractor fan. Storage cupboard with coat hanging space. Quarry tiled flooring, feature exposed granite wall, High heat retention night storage heater. Step up into
Living Room
21' 11'' x 12' 0'' (6.69m x 3.66m)
Wonderful, cosy and character room with open beam ceilings, staircase to the first floor, double glazed window to the front overlooking the gardens with further small window to the rear giving further light. Stained glass window borrowing light from the bedroom. Beautiful inglenook fireplace with wood burner inset ( with back boiler behind serving domestic hot water ) slate hearth, two recess cupboard to either side of fireplace, painted granite wall, power points, door to
Bedroom / Reception Room
13' 9'' x 12' 10'' (4.19m x 3.90m)
Very bright and light addition to the property that could be utilised in many ways, currently a downstairs bedroom but would make a super office, 2nd reception room or studio, there is also potential to have this as a separate annexe space, there is certainly room and it does have its own access. Large double glazed window overlooking the garden, UPVC half glazed door to the garden, 2 Velux skylights, laminate flooring, high heat retention night storage heater
Inner Hallway / Office Space
Currently used as an office space however if you were looking to use this area as an annexe this could potentially be the kitchen area. Double glazed window to the garden and door access to the rear, power points, door to
Shower Room
Double glazed window to the side, walk in shower cubicle and glass screen with electric Mira Sports shower inset. Vanity style wash hand basin, mirror and light, close coupled WC and Kyros electric wall mounted heater
Landing
With windows overlooking the surrounding countryside, doors to, night storage heater
Bedroom One
8' 2'' x 7' 3'' (2.49m x 2.21m)
Double glazed window to the front with deep sill and super far reaching rural views, window with borrowed light from the landing wood panelled ceiling (painted) access to loft
Bedroom Two
8' 3'' x 8' 9'' (2.51m x 2.67m)
Double glazed window to the front with deep sill and those same super rural views. clothes hanging space, panelled ceiling ( painted )
Bedroom Three
9' 9'' x 6' 4'' (2.98m x 1.94m)
Double glazed window to the front with rural views
Bathroom
6' 8'' x 6' 6'' (2.02m x 1.97m)
Double glazed window to the side, panelled bath with shower over, concealed cistern WC, vanity wash hand basin, stainless steel heated towel rail, access to loft space, airing cupboard with hot water tanks, emersion heater and slatted shelving, ceramic tiled flooring, window with borrowed light from the landing
Outside
The charming cottage garden features mature shrubs and hedging along the boundaries, complimented by lovely granite raised beds. The secluded area at the back of the house offers a private retreat, perfect for soaking up the sun and enjoying the peace and tranquillity. An outdoor tap adds convenience to the gardens tasks or washing boots. Primarily laid to lawn, there's an additional space behind the garage with a built in granite seat and steps leading to a larger lawned area, boasting breath-taking views over the adjoining farmland. The property also includes a gravel driveway with plenty of space for parking and an EV charging point
Garage
14' 4'' x 14' 9'' (4.38m x 4.5m)
Wood sliding garage door. Block built garage with concrete floor, 2 windows, power and light connected
Material Information
Verified Material Information
Council tax band: C
Council tax annual charge: £2082.25 a year (£173.52 a month)
Tenure: Freehold
Property type: House
Property construction: Standard form
Electricity supply: Mains electricity
Solar Panels: No
Other electricity sources: No
Water supply: Mains water supply
Sewerage: Septic tank
Heating: None
Heating features: Night storage
Broadband: FTTP (Fibre to the Premises)
Mobile coverage: O2 - Good, Vodafone - OK, Three - OK, EE - Good
Parking: Off Street and Garage plus EV charging point
Building safety issues: No
Restrictions - Listed Building: No
Restrictions - Conservation Area: Area of outstanding natural beauty and SSSI
Restrictions - Tree Preservation Orders: None
Public right of way: No
Long-term area flood risk: No
Coastal erosion risk: No
Planning permission issues: No
Accessibility and adaptations: None
Coal mining area: No
Non-coal mining area: Yes
Energy Performance rating: E
All information...
Brochures
Full Details- COUNCIL TAXA payment made to your local authority in order to pay for local services like schools, libraries, and refuse collection. The amount you pay depends on the value of the property.Read more about council Tax in our glossary page.
- Band: C
- PARKINGDetails of how and where vehicles can be parked, and any associated costs.Read more about parking in our glossary page.
- Yes
- GARDENA property has access to an outdoor space, which could be private or shared.
- Yes
- ACCESSIBILITYHow a property has been adapted to meet the needs of vulnerable or disabled individuals.Read more about accessibility in our glossary page.
- Ask agent
Higher Georgia, Nancledra, Near St Ives / Penzance
Add an important place to see how long it'd take to get there from our property listings.
__mins driving to your place
Get an instant, personalised result:
- Show sellers you’re serious
- Secure viewings faster with agents
- No impact on your credit score
Your mortgage
Notes
Staying secure when looking for property
Ensure you're up to date with our latest advice on how to avoid fraud or scams when looking for property online.
Visit our security centre to find out moreDisclaimer - Property reference 12616478. The information displayed about this property comprises a property advertisement. Rightmove.co.uk makes no warranty as to the accuracy or completeness of the advertisement or any linked or associated information, and Rightmove has no control over the content. This property advertisement does not constitute property particulars. The information is provided and maintained by Cross Estates, St. Ives. Please contact the selling agent or developer directly to obtain any information which may be available under the terms of The Energy Performance of Buildings (Certificates and Inspections) (England and Wales) Regulations 2007 or the Home Report if in relation to a residential property in Scotland.
*This is the average speed from the provider with the fastest broadband package available at this postcode. The average speed displayed is based on the download speeds of at least 50% of customers at peak time (8pm to 10pm). Fibre/cable services at the postcode are subject to availability and may differ between properties within a postcode. Speeds can be affected by a range of technical and environmental factors. The speed at the property may be lower than that listed above. You can check the estimated speed and confirm availability to a property prior to purchasing on the broadband provider's website. Providers may increase charges. The information is provided and maintained by Decision Technologies Limited. **This is indicative only and based on a 2-person household with multiple devices and simultaneous usage. Broadband performance is affected by multiple factors including number of occupants and devices, simultaneous usage, router range etc. For more information speak to your broadband provider.
Map data ©OpenStreetMap contributors.








