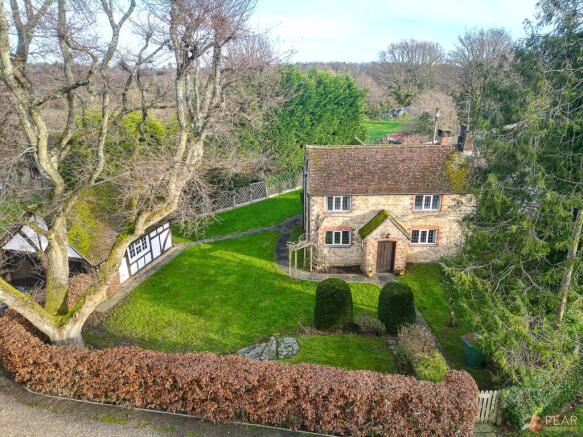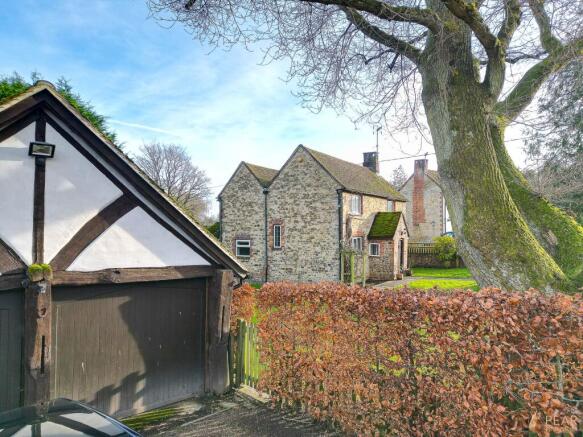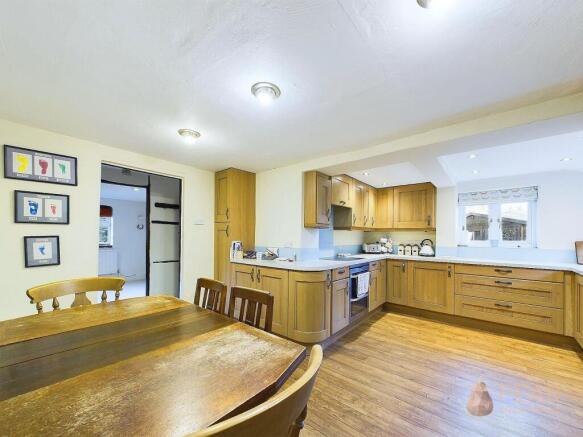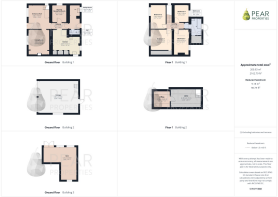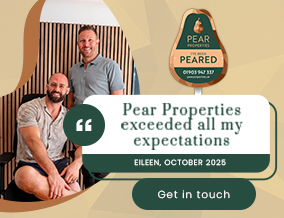
Mill Lane, West Chiltington, RH20

- PROPERTY TYPE
Detached
- BEDROOMS
4
- BATHROOMS
1
- SIZE
2,163 sq ft
201 sq m
- TENUREDescribes how you own a property. There are different types of tenure - freehold, leasehold, and commonhold.Read more about tenure in our glossary page.
Freehold
Key features
- Charming Detached Cottage with Character
- Spacious Living Room With Inglenook Fireplace and Exposed Beams
- Detached Double Garage With Parking Infront & Upper Level Offering Additional Storage Or Office Space
- Four Bedrooms
- Spacious Kitchen/Dining Room
- Separate Utility Room and Downstairs WC
- Please Take A Look At Our Virtual Tour
- Set In A Generously Sized Plot With Well Maintained Gardens And Patio Areas To 3 Sides
- Large Outbuilding For Home Gym Or Office
- Quiet Coutryside Location At End Of Private Lane
Description
The outside space of this property is equally enchanting, featuring a charming front garden with a pathway leading to the front door, extending around the side of the cottage to reveal a spacious lawn and patio area. Conveniently located, the garden offers easy access to the double garage which features up-and-over doors, power supply, and stairs leading to additional storage space. A separate section above the garage, currently serving as an office, provides flexibility for remote working or hobbies. Whether enjoying the tranquillity of the gardens or exploring the countryside surroundings, this property offers a unique opportunity to embrace a peaceful lifestyle in a sought-after location. Experience the allure of this detached cottage's character, spaciousness, and outdoor haven for a truly exceptional living experience in the heart of the countryside.
EPC Rating: D
Entrance Porch
Solid wood front door in to porch, further front door in to entrance reception room.
Entrance Reception Room
3.68m x 4.04m
A spacious entrance reception room with exposed beams and stairway leading to first floor.
Living Room
3.68m x 4.23m
Spacious living room with exposed beams and inglenook fireplace.
Second Reception Room
2.53m x 2.92m
A second reception room/ study area on the ground floor.
Utility Room
1.84m x 4.08m
Utility room with bash units, sink and space for appliances. Door with access to garden and separate WC.
WC
1.85m x 0.85m
Downstairs WC with hand wash basin, located next to the utility room.
Kitchen
4.69m x 3.63m
A spacious kitchen featuring a variety of wall and base units, with ample room for a dining table and chairs.
Bedroom One
3.69m x 3.43m
Double bedroom with space for wardrobes overlooking rear garden.
Bedroom Three
2.55m x 4.25m
Double bedroom with recess with shelving.
Bedroom Two
2.63m x 4.03m
A further double bedroom with space for wardrobes.
Bedroom Four
2.54m x 2.9m
A small double bedroom with brick window seal.
Bathroom
1.85m x 2.91m
Partially tiled bathroom, comprising bath with over bath shower, WC, hand wash basin, heated towel rail and storage cupboard.
Gym
5.71m x 2.73m
The outbuilding, currently used as a gym, provides versatile space ideal for hobbies or a home office, with direct access to the patio area.
Garden
A charming front garden with a pathway leading to the front door, which extends around the side of the cottage to a spacious lawn and patio area. The garden also includes a spacious summerhouse, currently used as a gym, and offers convenient access to the double garage.
Parking - Driveway
- COUNCIL TAXA payment made to your local authority in order to pay for local services like schools, libraries, and refuse collection. The amount you pay depends on the value of the property.Read more about council Tax in our glossary page.
- Band: G
- PARKINGDetails of how and where vehicles can be parked, and any associated costs.Read more about parking in our glossary page.
- Driveway
- GARDENA property has access to an outdoor space, which could be private or shared.
- Private garden
- ACCESSIBILITYHow a property has been adapted to meet the needs of vulnerable or disabled individuals.Read more about accessibility in our glossary page.
- Ask agent
Mill Lane, West Chiltington, RH20
Add an important place to see how long it'd take to get there from our property listings.
__mins driving to your place
Get an instant, personalised result:
- Show sellers you’re serious
- Secure viewings faster with agents
- No impact on your credit score
Your mortgage
Notes
Staying secure when looking for property
Ensure you're up to date with our latest advice on how to avoid fraud or scams when looking for property online.
Visit our security centre to find out moreDisclaimer - Property reference dac6f050-6f2a-4552-90a2-b5817a9e054f. The information displayed about this property comprises a property advertisement. Rightmove.co.uk makes no warranty as to the accuracy or completeness of the advertisement or any linked or associated information, and Rightmove has no control over the content. This property advertisement does not constitute property particulars. The information is provided and maintained by Pear Properties, Lancing. Please contact the selling agent or developer directly to obtain any information which may be available under the terms of The Energy Performance of Buildings (Certificates and Inspections) (England and Wales) Regulations 2007 or the Home Report if in relation to a residential property in Scotland.
*This is the average speed from the provider with the fastest broadband package available at this postcode. The average speed displayed is based on the download speeds of at least 50% of customers at peak time (8pm to 10pm). Fibre/cable services at the postcode are subject to availability and may differ between properties within a postcode. Speeds can be affected by a range of technical and environmental factors. The speed at the property may be lower than that listed above. You can check the estimated speed and confirm availability to a property prior to purchasing on the broadband provider's website. Providers may increase charges. The information is provided and maintained by Decision Technologies Limited. **This is indicative only and based on a 2-person household with multiple devices and simultaneous usage. Broadband performance is affected by multiple factors including number of occupants and devices, simultaneous usage, router range etc. For more information speak to your broadband provider.
Map data ©OpenStreetMap contributors.
