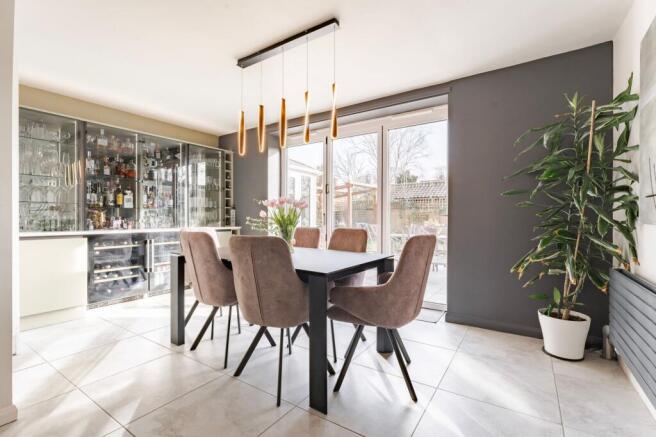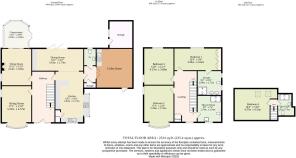
Burrell Close, Holt

- PROPERTY TYPE
Detached
- BEDROOMS
4
- BATHROOMS
3
- SIZE
2,534 sq ft
235 sq m
- TENUREDescribes how you own a property. There are different types of tenure - freehold, leasehold, and commonhold.Read more about tenure in our glossary page.
Freehold
Key features
- Guide Price: £875,000 - £900,000
- Impressive 1920s residence blending timeless architectural details with contemporary design elements
- Two distinct sitting areas on the ground floor, one featuring a statement fireplace, while the second boasts a classic log-burning stove
- Stylish custom bar area, complete with a wine cooler, illuminated shelving for fine bottles, and an elevated display space to showcase your preferred drinks
- Cleverly designed kitchen layout, featuring a recessed space for a large fridge-freezer and a strategically placed bay window above the integrated hob
- Sumptuous master suite offering both fitted wardrobes and an opulent ensuite shower room adorned in elegant marble tiles
- Top floor featuring a fourth double bedroom ideal for guests, older children, or extended family, along with an additional shower room
- Private rear garden with a decked pergola area, providing an excellent space for outdoor dining, with the added luxury of room for a hot tub
Description
Guide Price: £875,000 - £900,000. In the renowned core of Holt, this 1960s residence emanates a perfect harmony of traditional grace and contemporary opulence. On the ground floor, you'll find two refined sitting areas—one enhanced by a feature fireplace and the other by a classic log-burning stove—alongside a luminous conservatory. Designed with entertainers in mind, the open-concept dining and kitchen area boasts high-end pistachio cabinetry, top-tier Neff appliances and a tailored bar area. Upstairs, the luxurious master suite boasts a marble-tiled ensuite, while three additional double bedrooms are served by contemporary shower rooms. A private garden with a decked pergola and ample off-road parking complete this exceptional home.
Location
Holt is a thriving market town with a strong sense of community, enriched by the presence of Gresham’s School, a prestigious institution that has been part of the town’s fabric for over 450 years. This distinguished school adds to Holt’s character, attracting families and contributing to the town’s vibrant atmosphere. Independent businesses flourish here, many supporting the ‘Love Holt’ initiative—an effort dedicated to championing the town’s locally owned shops. The Georgian town centre is always buzzing, hosting much-loved events such as the Holt Festival in summer and the nostalgic 1940s Weekend, which extends to the ‘Poppy Line’ heritage railway linking Holt to Sheringham. Traditional butchers, fishmongers, and greengrocers sit alongside the renowned Bakers and Larners department store and food hall, a family-run institution dating back to 1770.
Life moves at an easy pace, with an abundance of cafés and delis to enjoy. A particular favourite is Byfords, thought to be the oldest house in town, where both locals and visitors gather for coffee, dining, and a spot of people-watching. Holt’s property market is as diverse as its charm, offering elegant Georgian homes in the town centre, 1930s detached houses on leafy streets, and contemporary countryside homes that blend seamlessly with the surrounding landscape. For those who love the outdoors, Holt Country Park and Spout Hills provide beautiful open spaces to explore. Perfectly positioned between Norfolk’s stunning coastline and the vibrant city of Norwich, Holt remains a highly desirable place to call home. If this sounds like the ideal setting for you, we’re here to help you find the perfect property.
Burrell Close, Holt
This distinguished 1960s home in the heart of Holt presents a flawless combination of historic charm and modern luxury. From the moment you step inside, a grand glass and wooden balustrade staircase sets the tone for the impeccable design found throughout. Warm wooden internal doors lead to a selection of beautifully curated living spaces, each offering its own unique ambiance and purpose.
At the front of the property, the first sitting room is bathed in a radiant yellow palette that enhances the inviting atmosphere. A feature fireplace serves as the focal point, while a bay window and additional side window ensure a generous influx of natural light. Opposite, a second sitting room provides a more versatile setting, centered around a log-burning stove, creating a cosy yet flexible space for relaxation or entertaining. Sliding doors extend the living area into a conservatory, offering a spot to unwind while overlooking the scenic surroundings.
The beating heart of the home, undoubtedly lies in the open-plan dining and kitchen space, designed for both elegant entertaining and everyday living. The dining area is drenched in daylight from expansive bi-fold doors, showcasing a stylish bar area with a wine cooler and an elevated display for fine beverages, setting the scene for hosting. The adjoining kitchen is a statement in style and function, featuring sleek pistachio cabinetry, premium Neff appliances and a recessed space for a large fridge freezer. A cleverly designed bay window incorporates additional counter space with an integrated hob, while another window perfectly frames the view above the sink area. A separate utility room further enhances efficiency, providing additional storage and workspace.
Ascending to the first floor, three generously sized double bedrooms await. The luxurious master suite is a showpiece of indulgence, complete with fitted wardrobes and an opulent ensuite, fully adorned in rich marble tiles. Featuring his and hers basins and a large walk-in shower, this space is designed for ultimate comfort. The remaining two bedrooms are served by a stylish shower room, offering contemporary fittings and a refined aesthetic. The top floor completes the home with a fourth double bedroom and an additional shower room, ideal for guests or extended family.
To the rear, a private enclosed garden offers a space of outdoor enjoyment. A decked pergola area provides the perfect setting for dining, with space for a hot tub, as demonstrated by the current owners. A lawned area, complemented by a terraced section, allows for additional seating, relaxation and storage options. At the front, ample off-road parking ensures practicality matches the home’s undeniable elegance.
Agents Note
Sold Freehold
Connected to all mains services.
EPC Rating: C
Disclaimer
Minors and Brady, along with their representatives, are not authorised to provide assurances about the property, whether on their own behalf or on behalf of their client. We do not take responsibility for any statements made in these particulars, which do not constitute part of any offer or contract. It is recommended to verify leasehold charges provided by the seller through legal representation. All mentioned areas, measurements, and distances are approximate, and the information provided, including text, photographs, and plans, serves as guidance and may not cover all aspects comprehensively. It should not be assumed that the property has all necessary planning, building regulations, or other consents. Services, equipment, and facilities have not been tested by Minors and Brady, and prospective purchasers are advised to verify the information to their satisfaction through inspection or other means.
- COUNCIL TAXA payment made to your local authority in order to pay for local services like schools, libraries, and refuse collection. The amount you pay depends on the value of the property.Read more about council Tax in our glossary page.
- Band: F
- PARKINGDetails of how and where vehicles can be parked, and any associated costs.Read more about parking in our glossary page.
- Yes
- GARDENA property has access to an outdoor space, which could be private or shared.
- Yes
- ACCESSIBILITYHow a property has been adapted to meet the needs of vulnerable or disabled individuals.Read more about accessibility in our glossary page.
- Ask agent
Burrell Close, Holt
Add an important place to see how long it'd take to get there from our property listings.
__mins driving to your place
Get an instant, personalised result:
- Show sellers you’re serious
- Secure viewings faster with agents
- No impact on your credit score
Your mortgage
Notes
Staying secure when looking for property
Ensure you're up to date with our latest advice on how to avoid fraud or scams when looking for property online.
Visit our security centre to find out moreDisclaimer - Property reference ffb592e5-ae34-43c3-b842-aa80122e4e53. The information displayed about this property comprises a property advertisement. Rightmove.co.uk makes no warranty as to the accuracy or completeness of the advertisement or any linked or associated information, and Rightmove has no control over the content. This property advertisement does not constitute property particulars. The information is provided and maintained by Minors & Brady, Dereham. Please contact the selling agent or developer directly to obtain any information which may be available under the terms of The Energy Performance of Buildings (Certificates and Inspections) (England and Wales) Regulations 2007 or the Home Report if in relation to a residential property in Scotland.
*This is the average speed from the provider with the fastest broadband package available at this postcode. The average speed displayed is based on the download speeds of at least 50% of customers at peak time (8pm to 10pm). Fibre/cable services at the postcode are subject to availability and may differ between properties within a postcode. Speeds can be affected by a range of technical and environmental factors. The speed at the property may be lower than that listed above. You can check the estimated speed and confirm availability to a property prior to purchasing on the broadband provider's website. Providers may increase charges. The information is provided and maintained by Decision Technologies Limited. **This is indicative only and based on a 2-person household with multiple devices and simultaneous usage. Broadband performance is affected by multiple factors including number of occupants and devices, simultaneous usage, router range etc. For more information speak to your broadband provider.
Map data ©OpenStreetMap contributors.





