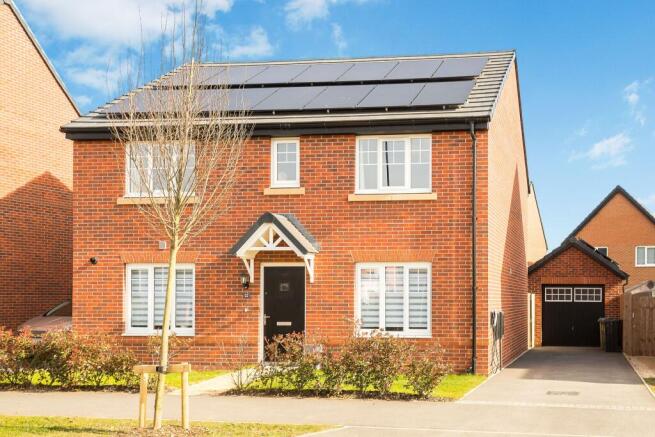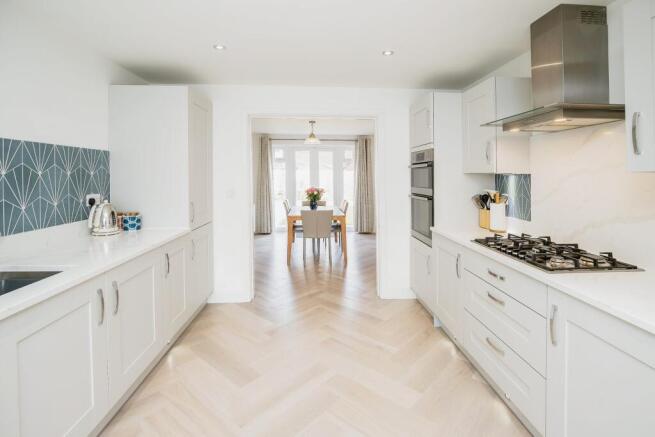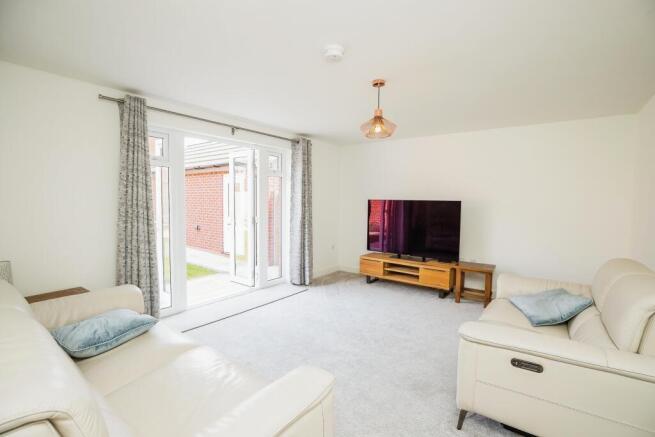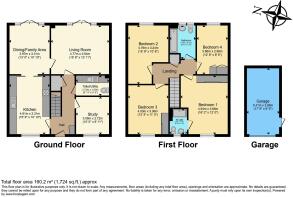Roman Crescent, Chester, CH4

- PROPERTY TYPE
Detached
- BEDROOMS
4
- BATHROOMS
3
- SIZE
Ask agent
- TENUREDescribes how you own a property. There are different types of tenure - freehold, leasehold, and commonhold.Read more about tenure in our glossary page.
Freehold
Key features
- The Marford design by Taylor Wimpey
- Battery and 5 solar panels on garage can be purchased separately
- Four bedroon detached house built in 2023
- Energy-efficient design – 33 solar panels, battery storage, solar hot water diversion, EV charging,
- Spacious living areas with luxury flooring
- Open-plan kitchen with quartz worktops and integrated appliances
- Four double bedrooms, three with built-in wardrobes
- Tarmac driveway parking for up to 3 vehicles and detached garage
- EPC-B
- Virtual Tour
Description
Constructed by Taylor Wimpey, this exceptional four-bedroom detached home is one of the exclusive Marford designs, with only a handful built. Located within the sought-after Kings Moat development, just a short distance from Chester city centre, this beautifully presented property offers spacious, high-end living with modern upgrades throughout.
Boasting an impressive open-plan kitchen, dining, and family room, alongside low-maintenance gardens at both the front and rear, this home is move-in ready.
Elegant and Modern Living Spaces
Upon entering, a stylish and spacious hallway welcomes you, featuring luxurious LVT herringbone white oak flooring and ample storage, designed for contemporary family living. The open-plan kitchen, dining, and family area is the heart of the home, offering Calacatta quartz worktops and upstands, AEG integrated appliances, ambient lighting in the kickboards, an inset stainless steel sink, and a dual-aspect layout that floods the space with natural light. Downlights further enhance the sleek, modern aesthetic.
The kitchen flows seamlessly into the dining and family room, where double doors and the continuation of the LVT flooring create a harmonious transition. French doors lead directly to the rear garden, enhancing indoor-outdoor living. From here, the layout naturally extends into the lounge, providing a peaceful retreat with additional views over the garden.
A separate utility area, complete with a WC and matching quartz worktops, adds convenience and practicality, positioned for easy access without disrupting the kitchen's open-concept design.
Spacious Bedrooms and Luxury Bathrooms
Upstairs, four generously sized double bedrooms provide ample accommodation. Bedrooms 1, 2, and 4 feature built-in wardrobes for excellent storage solutions. The contemporary family bathroom, en-suite shower room, and utility room are finished to a high standard, enhancing the home’s luxurious appeal.
Further benefits include a boarded loft space with a drop-down ladder for easy access, providing additional storage.
External Features and Energy Efficiency
Externally, the property features a detached garage and driveway, offering ample off-road parking. The low-maintenance gardens create a delightful outdoor space, with rear access to the garage for added convenience.
Designed with energy efficiency in mind, this outstanding home boasts 33 solar panels—28 on the house and 5 on the garage’s south-facing roof—with a feed-in tariff, an EV charging point within the detached garage, and an impressive EPC "B" rating, ensuring eco-friendly and cost-effective living. The balance of a 10-year NHBC certificate provides further peace of mind.
Prime Location
Situated close to the prestigious King's School, Chester Business Park, and excellent transport links to Manchester, Liverpool, and North Wales, this property offers the perfect blend of convenience and luxury. There is a bus every 10-15 minutes into Chester city centre via the bus lane—ideal for daily commutes. Additionally, the train to London can take just over two hours, and Manchester Airport is only 40 minutes away.
Room Sizes:
Kitchen: 4.79m x 3.32m (15'9" x 10'11")
Family Room: 3.91m x 3.26m (12'10" x 10'8")
Living Room: 4.76m x 3.91m (15'8" x 12'10")
Study/Playroom: 3.04m x 2.66m (10'0" x 8'9")
Bedroom 1: 4.91m x 3.64m (16'2" x 12'0")
Bedroom 2: 4.00m x 3.32m (13'2" x 10'11")
Bedroom 3: 4.72m x 3.23m (15'8" x 10'7")
Bedroom 4: 3.80m x 2.52m (12'6" x 8'4")
En-Suite: 2.35m x 1.32m (7'9" x 4'4")
Bathroom: 2.54m x 1.87m (8'4" x 6'2")
Utility: 2.47m x 1.53m (8'1" x 5'0")
This is a rare opportunity to acquire a high-specification home in a prime location. Viewing is highly recommended to fully appreciate everything this exceptional property has to offer.
Disclaimer
Whilst we make enquiries with the Seller to ensure the information provided is accurate, Yopa makes no representations or warranties of any kind with respect to the statements contained in the particulars which should not be relied upon as representations of fact. All representations contained in the particulars are based on details supplied by the Seller. Your Conveyancer is legally responsible for ensuring any purchase agreement fully protects your position. Please inform us if you become aware of any information being inaccurate.
Money Laundering Regulations
Should a purchaser(s) have an offer accepted on a property marketed by Yopa, they will need to undertake an identification check and asked to provide information on the source and proof of funds. This is done to meet our obligation under Anti Money Laundering Regulations (AML) and is a legal requirement. We use a specialist third party service together with an in-house compliance team to verify your information. The cost of these checks is £82.50 +VAT per purchase, which is paid in advance, when an offer is agreed and prior to a sales memorandum being issued. This charge is non-refundable under any circumstances.
- COUNCIL TAXA payment made to your local authority in order to pay for local services like schools, libraries, and refuse collection. The amount you pay depends on the value of the property.Read more about council Tax in our glossary page.
- Ask agent
- PARKINGDetails of how and where vehicles can be parked, and any associated costs.Read more about parking in our glossary page.
- Yes
- GARDENA property has access to an outdoor space, which could be private or shared.
- Yes
- ACCESSIBILITYHow a property has been adapted to meet the needs of vulnerable or disabled individuals.Read more about accessibility in our glossary page.
- Ask agent
Energy performance certificate - ask agent
Roman Crescent, Chester, CH4
Add an important place to see how long it'd take to get there from our property listings.
__mins driving to your place
Get an instant, personalised result:
- Show sellers you’re serious
- Secure viewings faster with agents
- No impact on your credit score

Your mortgage
Notes
Staying secure when looking for property
Ensure you're up to date with our latest advice on how to avoid fraud or scams when looking for property online.
Visit our security centre to find out moreDisclaimer - Property reference 432127. The information displayed about this property comprises a property advertisement. Rightmove.co.uk makes no warranty as to the accuracy or completeness of the advertisement or any linked or associated information, and Rightmove has no control over the content. This property advertisement does not constitute property particulars. The information is provided and maintained by Yopa, North West & Midlands. Please contact the selling agent or developer directly to obtain any information which may be available under the terms of The Energy Performance of Buildings (Certificates and Inspections) (England and Wales) Regulations 2007 or the Home Report if in relation to a residential property in Scotland.
*This is the average speed from the provider with the fastest broadband package available at this postcode. The average speed displayed is based on the download speeds of at least 50% of customers at peak time (8pm to 10pm). Fibre/cable services at the postcode are subject to availability and may differ between properties within a postcode. Speeds can be affected by a range of technical and environmental factors. The speed at the property may be lower than that listed above. You can check the estimated speed and confirm availability to a property prior to purchasing on the broadband provider's website. Providers may increase charges. The information is provided and maintained by Decision Technologies Limited. **This is indicative only and based on a 2-person household with multiple devices and simultaneous usage. Broadband performance is affected by multiple factors including number of occupants and devices, simultaneous usage, router range etc. For more information speak to your broadband provider.
Map data ©OpenStreetMap contributors.




