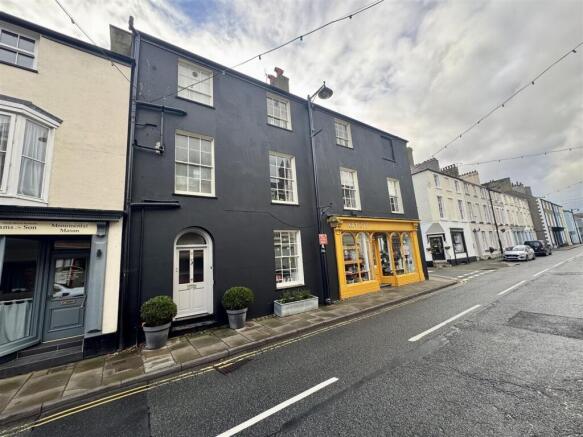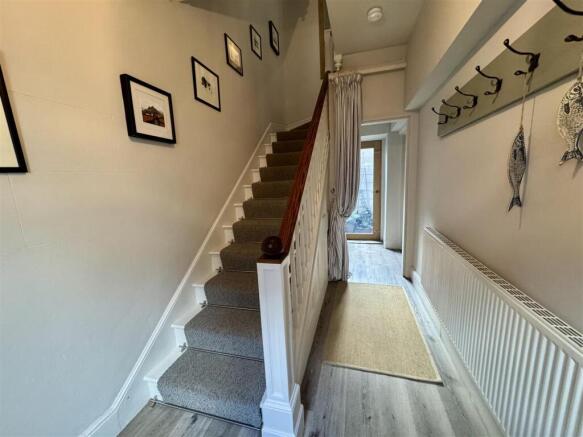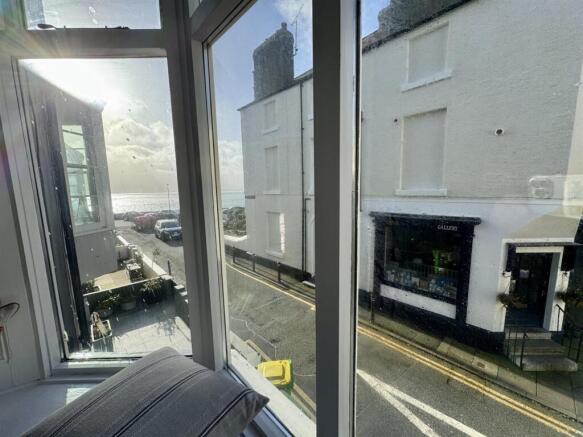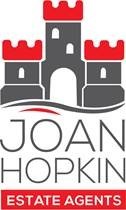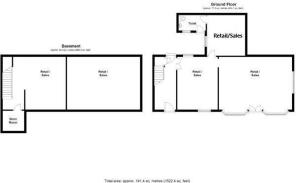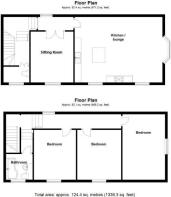Shop for sale
31 Castle Street, Beaumaris
- PROPERTY TYPE
Shop
- BEDROOMS
3
- BATHROOMS
1
- SIZE
Ask agent
Description
The shop is currently let out giving a rental income of £18,000 per annum.
Viewing strictly by appointment only.
Shop Unit - 6.60 x 4.73 - Having a full length glazed display frontage to Castle Street with central and recessed double opening glazed doors. Extending to 35.6 sq metres, the open plan design gives ample display areas, together with a further display window to Raglan Street. Ornate cornices, high level shelving and two radiators. Door through to:
Sale Room 2 - 4.84 x 3.72 - Extending to 17.8 sq meters with front display to Castle Street, radiator, double doors to the residential hallway, and rear to door to:
Sales Room 3 - 3.52 x 3.25 - (11.3 sq meters) with cupboard and radiator.
Staff Wc - 2.43 x 1.40 - With tiled floor.
Basement - Presently used for storage, but having been upgraded, and considered well suited as stock room.
Stock Room 1 - 6.50 x 4.85 - With modern concrete floor, part exposed stone walls, radiator.
Stock Room 2 - 5.80 x 4.80 - Again with a modern concrete floor, part exposed stone walls, former fireplace inglenook radiator, further store recess, and stairs to the ground floor.
Hallway - With rear door to the courtyard, radiator, secondary access to Sale Room 2 & 3, and stairs to the Basement.
Residential Area - Having its own access from Castle Street.
Hallway - With rear double glazed door to the courtyard, radiator, secondary access to Sale Room 2 & 3, and stairs to the Basement.
First Floor Landing - With staircase to the second floor.
Cloakroom/Wc/Utility - 1.97 x 1.12 (6'5" x 3'8") - Also used as a utility area with room for the washing machine, WC, wash hand basin, Two gas central heating boilers, one to serve the residential accommodation and the other to serve the shop premises.
Open Plan Living Room/Kitchen - 6.75 x 5.00 (22'1" x 16'4") - A superb open plan living and dining area, enjoying a good amount of natural light via two large windows to Castle Street, but also a feature bay window to Raglan Street from where there are delightful views over the nearby Menai Strait towards the Snowdonia mountains.
The kitchen area enjoys a modern range of traditional design timber units in a matt white finish to three sides all with solid timber worktops. Included is an inglenook feature which houses a five ring gas cooking range in a royal blue finish with a concealed extractor over. Recess for an American style fridge and recess for a dishwasher. Twin bowl Belfast sink. A further feature is a matching island unit with granite surface and dining stools.
The living area centers around the bay window which has a fixed window seat while there is ample room for a dining table. There are wall lights, two radiators, tv and telephone connection points, and
complimented by a light laminate floor covering giving this room a light and spacious feel.
Sitting Room - 3.84 x 3.72 (12'7" x 12'2") - With tall radiator, front aspect window, light grey laminate flooring.
Second Floor Landing -
Bedroom 1 - 5.00 x 3.30 (16'4" x 10'9") - An elegant bedroom with gable window giving glimpses of the sea. Former fireplace opening, radiator.
Bedroom 2 - 3.83 x 3.29 (12'6" x 10'9") - With radiator, front aspect window.
Bedroom 3 - 3.83 x 3.73 (12'6" x 12'2") - Front aspect window, radiator.
Bathroom - 2.19 x 2.00 (7'2" x 6'6") - Having been refitted with a white suite comprising of a "P" shaped bath with thermostatic twin head shower over and curved shower screen. Vanity unit incorporating a WC and wash hand basin. Chrome towel radiator, fully tiled walls and floor.
Outside - To the rear is an enclosed yard large enough to sit out or for storage.
Services - All mains services. Electricity separately metered.
Gas central heating systems with separate boilers provided to the shop and flat.
Tenure - The property is understood to be Freehold and this will be confirmed by the Vendors' conveyancer.
The flat is offered for sale with vacant possession, and the shop unit is subject to a lease.
There is a small area of Flying Freehold within the adjoining property. (2 Raglan Street).
The property is a Grade 2 Listed Building.
Lease - The shop unit is currently let from September 2024 for a period of 5 years at an annual rent of £18,000 per annum.
Further details on request.
Rateable Value - The shop has a Rateable Value of £10,250
The residential Flat is classified Band F
Energy Performance Rating - Listed Building exemption.
Grade 2 Listed Building.
The Flat has an EPC band E
Brochures
31 Castle Street, BeaumarisBrochureEnergy Performance Certificates
EE RatingEI Rating31 Castle Street, Beaumaris
NEAREST STATIONS
Distances are straight line measurements from the centre of the postcode- Bangor Station3.4 miles
- Llanfairfechan Station4.6 miles
- Llanfairpwll Station5.6 miles
Notes
Disclaimer - Property reference 33716371. The information displayed about this property comprises a property advertisement. Rightmove.co.uk makes no warranty as to the accuracy or completeness of the advertisement or any linked or associated information, and Rightmove has no control over the content. This property advertisement does not constitute property particulars. The information is provided and maintained by Joan Hopkin, Beaumaris. Please contact the selling agent or developer directly to obtain any information which may be available under the terms of The Energy Performance of Buildings (Certificates and Inspections) (England and Wales) Regulations 2007 or the Home Report if in relation to a residential property in Scotland.
Map data ©OpenStreetMap contributors.
