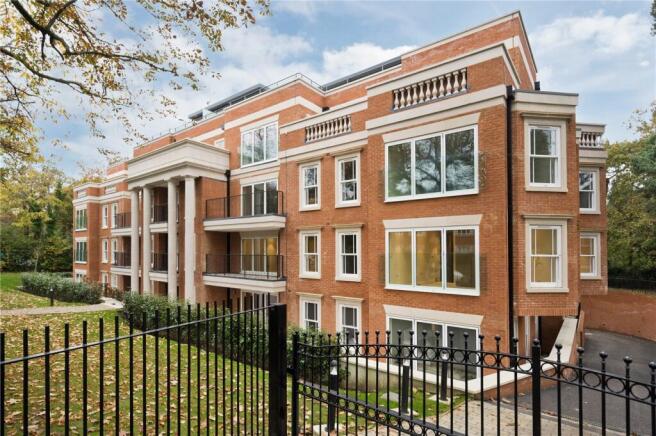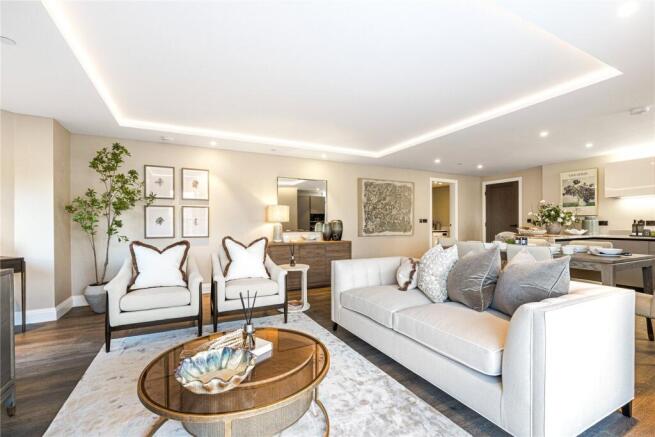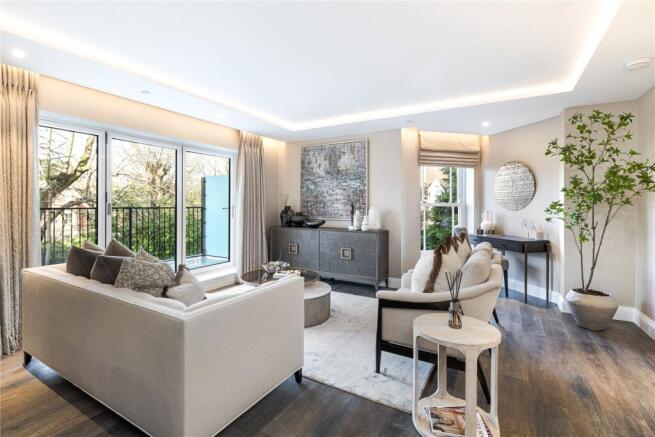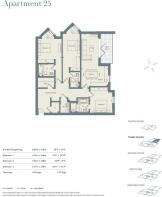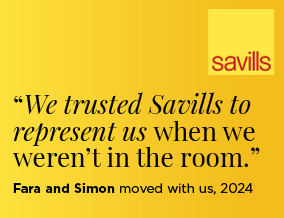
Gower Road, Weybridge, Surrey, KT13

- PROPERTY TYPE
Apartment
- BEDROOMS
3
- SIZE
1,717 sq ft
160 sq m
Key features
- Three double bedroom apartment on the third floor
- Gated development
- Underfloor heating throughout
- Luxury Italian kitchens with stone worktops
- Private terrace
- Two allocated underground parking spaces
- Secure basement storage
- EPC Rating = C
Description
Description
The apartments at Lincoln Court are the epitome of luxury living, seamlessly blending stunning design with the utmost attention to detail in materials and craftsmanship. These exceptional homes are tailored for discerning individuals who desire a superior living experience in a premier location.
Nestled in one of Weybridge's most sought-after residential areas, where Old Avenue meets Gower Road, Lincoln Court enjoys a prime position on the outskirts of the exclusive gated estate of St George's Hill. With access to top-tier retail and dining establishments, as well as a plethora of leisure activities, residents of Lincoln Court are perfectly situated to take advantage of all that Weybridge and its surrounding area have to offer.
The kitchens in the apartments have been individually designed. They have stainless steel sinks, a range of cabinets with handle-less design, LED lights, wood effect floor finishes or tiled floor. There is a range of Siemens appliances including a touch control induction hob, single oven, combination microwave, dishwasher, fridge/freezer, and integrated extractor hood.
The bathroom specifications include a double-ended white bath with a polished chrome bath filler, polished chrome deck-mounted taps with pull-out hand shower for selected baths, and a polished chrome concealed thermostatic mixer/diverter with a ceiling-mounted showerhead and frameless glass bath screen for selected baths.
There are walk-in shower areas with frameless glass shower panels to suit selected apartments, mirrored cabinets with shelving and shaver sockets above the vanity units, a white wall-mounted WC pan with a soft-close seat/cover and concealed cistern with dual-flush plate, niches with lighting where appropriate, a polished chrome finish ladder style thermostatically controlled heated tower rail, and a combination of large format tile wall finishes to selected walls of the bathrooms/shower rooms.
The features of the apartment's interior design include solid wood veneer main entrance doors and solid wood veneer internal doors. There are also painted architraves and skirtings and fitted wardrobes with internal fittings such as rails, shelves, and drawers. The entrance halls have tiled floor finishes, reception rooms have wood effect floors, and the bedrooms have carpets.
All apartments benefit from private outside space and allocated parking in the underground basement car park.
Location
Weybridge is renowned as a refined destination that provides a wide range of amenities for a fulfilling and high-quality lifestyle. Lincoln Court is conveniently situated just 0.4 miles away from Queens Road, which offers a diverse selection of retailers, restaurants, and coffee shops. The town centre of Weybridge is only half a mile further, providing an even greater variety of dining options that cater to different cuisines from around the world. In addition, residents can easily access a Waitrose supermarket and a variety of independent retailers that specialize in antiques, fine wines, and high fashion.
For those seeking sporting and leisure activities, Weybridge offers a multitude of options. Spectator sports enthusiasts can enjoy the excitement of events at Weybridge Cricket Club and Esher Rugby Club. Individuals who prefer an active lifestyle can choose from several local golf clubs, including St. George's Hill, Burhill, and Silvermere. Tennis players have the option of joining St. George's Hill or Weybridge Lawn Tennis clubs.
Race enthusiasts will find themselves in close proximity to four racecourses, including Sandown Park, Kempton Park, Epsom, and Ascot. Automotive enthusiasts can indulge in their interests at the Brooklands Museum and Mercedes-Benz World. The Brooklands Hotel provides opportunities for fine dining at the 1907 restaurant and offers a spa for relaxation and pampering. Additional health and fitness facilities can be found at the Bannatyne Health Club & Spa and David Lloyd Brooklands.
Square Footage: 1,717 sq ft
Leasehold with approximately 997 years remaining.
Additional Info
Reservation fee - £10,000
Lease length: 999 years
This development is covered by the Consumer Code for Home Builders
Images are computer generated or of the development show home
Brochures
Web Details- COUNCIL TAXA payment made to your local authority in order to pay for local services like schools, libraries, and refuse collection. The amount you pay depends on the value of the property.Read more about council Tax in our glossary page.
- Band: G
- PARKINGDetails of how and where vehicles can be parked, and any associated costs.Read more about parking in our glossary page.
- Yes
- GARDENA property has access to an outdoor space, which could be private or shared.
- Yes
- ACCESSIBILITYHow a property has been adapted to meet the needs of vulnerable or disabled individuals.Read more about accessibility in our glossary page.
- Ask agent
Gower Road, Weybridge, Surrey, KT13
Add an important place to see how long it'd take to get there from our property listings.
__mins driving to your place
Get an instant, personalised result:
- Show sellers you’re serious
- Secure viewings faster with agents
- No impact on your credit score
Your mortgage
Notes
Staying secure when looking for property
Ensure you're up to date with our latest advice on how to avoid fraud or scams when looking for property online.
Visit our security centre to find out moreDisclaimer - Property reference GUD230282. The information displayed about this property comprises a property advertisement. Rightmove.co.uk makes no warranty as to the accuracy or completeness of the advertisement or any linked or associated information, and Rightmove has no control over the content. This property advertisement does not constitute property particulars. The information is provided and maintained by Savills New Homes, Guildford. Please contact the selling agent or developer directly to obtain any information which may be available under the terms of The Energy Performance of Buildings (Certificates and Inspections) (England and Wales) Regulations 2007 or the Home Report if in relation to a residential property in Scotland.
*This is the average speed from the provider with the fastest broadband package available at this postcode. The average speed displayed is based on the download speeds of at least 50% of customers at peak time (8pm to 10pm). Fibre/cable services at the postcode are subject to availability and may differ between properties within a postcode. Speeds can be affected by a range of technical and environmental factors. The speed at the property may be lower than that listed above. You can check the estimated speed and confirm availability to a property prior to purchasing on the broadband provider's website. Providers may increase charges. The information is provided and maintained by Decision Technologies Limited. **This is indicative only and based on a 2-person household with multiple devices and simultaneous usage. Broadband performance is affected by multiple factors including number of occupants and devices, simultaneous usage, router range etc. For more information speak to your broadband provider.
Map data ©OpenStreetMap contributors.
