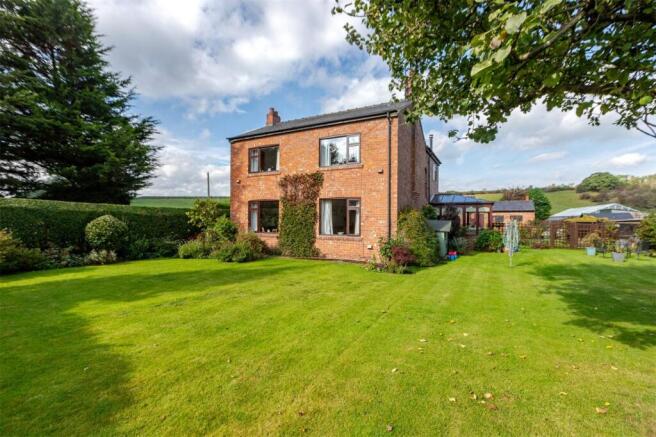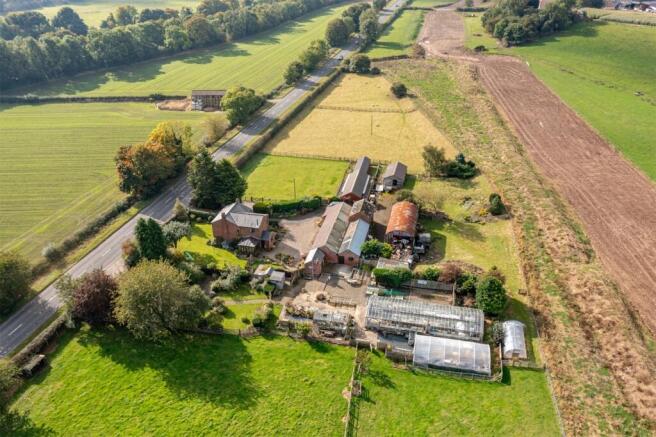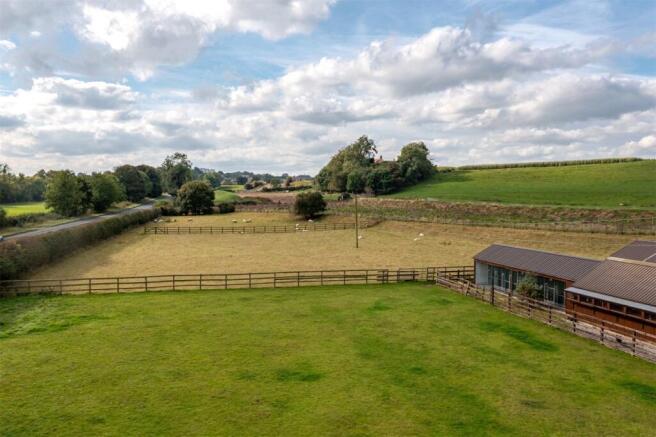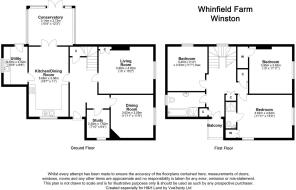
Whinfield Farm, Winston Road, Gainford, Darlington, Durham
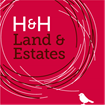
- PROPERTY TYPE
Detached
- BEDROOMS
3
- BATHROOMS
2
- SIZE
Ask agent
- TENUREDescribes how you own a property. There are different types of tenure - freehold, leasehold, and commonhold.Read more about tenure in our glossary page.
Freehold
Key features
- 3 bed house
- 2.82 acres of grassland
- Range of outbuildings
- Planning consent for 2 bed barn conversion
- Stable block with 4 stables
- Opportunity for income generation
Description
A very well presented smallholding comprising of a three bedroom detached house, a purpose built stable block and a range of outbuildings. The largest outbuilding has planning consent for conversion to a two bedroom dwelling. Formerly a plant nursery and tearoom the existing facilities could lend themselves to a variety of uses. There is also grassland extending to approximately 2.82 acres, all in a ring fence, with the whole site extending to 3.72 acres in total.
Directions
From Darlington take the A67 west towards Barnard Castle. Pass through the village of Gainford and continue along the A67 for approximately 1 mile. Whinfield Farm will be on your right hand side, just off the A67.
What3words: ///nurses.shifters.danger
Location
Whinfield Farm is approximately 9 miles west of Darlington and 7 miles east of Barnard Castle, just off the A67. Access to the A1 is approximately 15 minutes drive allowing for easy commuting north and south. The house is surrounded by open countryside but is conveniently located for local amenities and services.
Services
Whinfield Farm is connected to a mains water supply, mains electricity supply and drainage is to a septic tank located to the east of the house. The house is double glazed throughout with timber windows and centrally heated via an oil-fired boiler. Most of the outbuildings have an electricity and water supply.
Ground Floor
Whinfield Farm is a versatile property with the potential for a variety of uses and income generation. The house offers generous accommodation, featuring on the ground floor, a large solid oak kitchen with log burner, range cooker, integrated appliances and plenty of space for a dining table. The adjacent conservatory has French doors leading out into mature gardens, which surround the house. The utility room next to the kitchen houses the central heating boiler and is fitted with wooden wall and floor units, sink and plumbing for a washing machine. A large central hallway with an under-stair storage cupboard leads to a living room which has a traditional style fireplace with a working open fire. There is also a dining room with an open fire and an office space, both of which overlook the gardens.
First Floor
On the first floor there are three double bedrooms and a family bathroom. The master bedroom has an ensuite shower room comprising shower, WC and handbasin. The second bedroom has an internal door to the family bathroom for use as an ensuite. The family bathroom comprises a separate mains fed shower unit, bath, WC, hand basin and towel radiator. The large central hall has a feature stained glass window overlooking the garden and a door leading to a small balcony. There are three storage cupboards in the hallway, one housing the hot water tank
Externally
Very well kept, mature gardens wrap around the house on three sides and there is also a large gravel driveway with space for parking several cars.
Outbuildings
Whinfield Farm has been previously run as a plant nursey and there are two large greenhouses to the east of the house. There is also an area of hard-standing which was previously used as a car park for the nursery. This could be could be seeded with grass to create further grassland or maintained as a parking area. Opposite the house is a large brick barn with a part tin sheet roof and part slate roof. Currently in use as garages, workshops, a tea room/kitchen and stables this building has consent for conversion into a two bedroom dwelling. Further details can be found on Durham County Council planning portal under reference 6/2013/0012/DM. A wooden stable block, with a concrete floor and tin sheet roofing is located to the west of the house. The building is currently split into four stables. A dutch barn, clad with tin sheeting is located to the rear of the brick barn, is currently used for additional storage. Please see the building plan for further (truncated)
Land
There are five separate grass paddocks, two to the east of the house and three to the west of the house. All are accessible from the main driveway and the boundaries are post and rail. The grassland measures 2.82 acres in total.
Brochures
Particulars- COUNCIL TAXA payment made to your local authority in order to pay for local services like schools, libraries, and refuse collection. The amount you pay depends on the value of the property.Read more about council Tax in our glossary page.
- Band: TBC
- PARKINGDetails of how and where vehicles can be parked, and any associated costs.Read more about parking in our glossary page.
- Yes
- GARDENA property has access to an outdoor space, which could be private or shared.
- Yes
- ACCESSIBILITYHow a property has been adapted to meet the needs of vulnerable or disabled individuals.Read more about accessibility in our glossary page.
- Ask agent
Whinfield Farm, Winston Road, Gainford, Darlington, Durham
Add an important place to see how long it'd take to get there from our property listings.
__mins driving to your place
Get an instant, personalised result:
- Show sellers you’re serious
- Secure viewings faster with agents
- No impact on your credit score
Your mortgage
Notes
Staying secure when looking for property
Ensure you're up to date with our latest advice on how to avoid fraud or scams when looking for property online.
Visit our security centre to find out moreDisclaimer - Property reference DUR240039. The information displayed about this property comprises a property advertisement. Rightmove.co.uk makes no warranty as to the accuracy or completeness of the advertisement or any linked or associated information, and Rightmove has no control over the content. This property advertisement does not constitute property particulars. The information is provided and maintained by H&H Land & Estates, Penrith. Please contact the selling agent or developer directly to obtain any information which may be available under the terms of The Energy Performance of Buildings (Certificates and Inspections) (England and Wales) Regulations 2007 or the Home Report if in relation to a residential property in Scotland.
*This is the average speed from the provider with the fastest broadband package available at this postcode. The average speed displayed is based on the download speeds of at least 50% of customers at peak time (8pm to 10pm). Fibre/cable services at the postcode are subject to availability and may differ between properties within a postcode. Speeds can be affected by a range of technical and environmental factors. The speed at the property may be lower than that listed above. You can check the estimated speed and confirm availability to a property prior to purchasing on the broadband provider's website. Providers may increase charges. The information is provided and maintained by Decision Technologies Limited. **This is indicative only and based on a 2-person household with multiple devices and simultaneous usage. Broadband performance is affected by multiple factors including number of occupants and devices, simultaneous usage, router range etc. For more information speak to your broadband provider.
Map data ©OpenStreetMap contributors.
