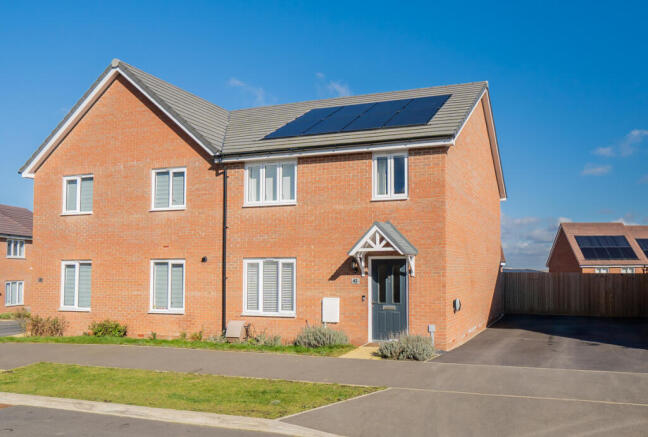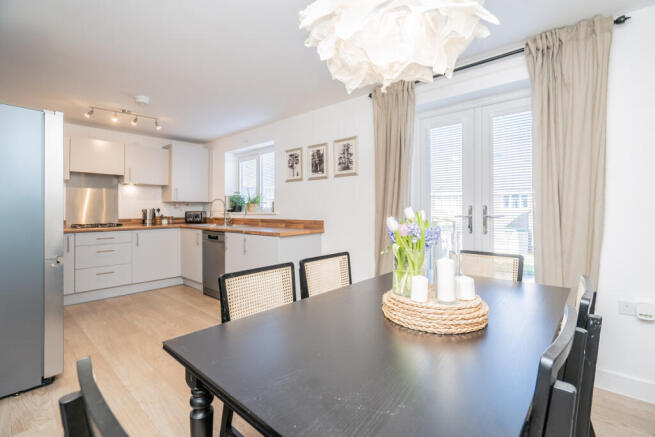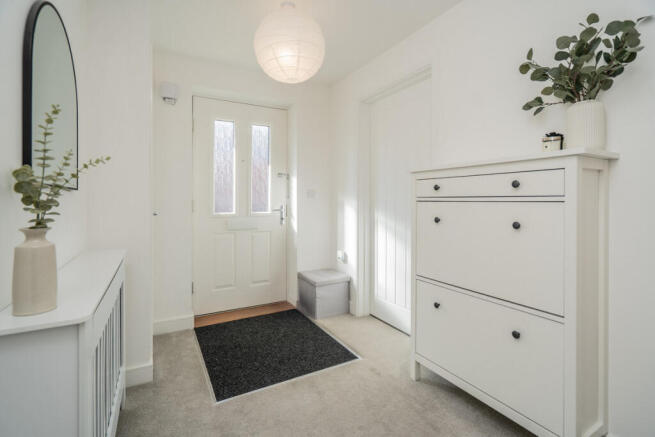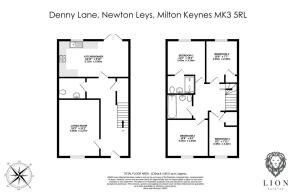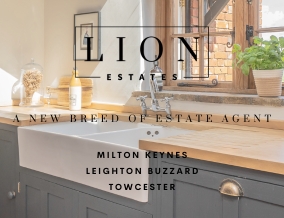
Denny Lane, Milton Keynes, MK3

- PROPERTY TYPE
Semi-Detached
- BEDROOMS
4
- BATHROOMS
2
- SIZE
1,130 sq ft
105 sq m
Key features
- The agent dealing with this home is Richie Moore
- Please press option 6 when calling
- 50% share £210,000 50% Rent £547.57 including service charge
- Car charging port
- Solar panels
- Fixtures and Fittings £5000 to be paid separate to the mortgage
Description
As you step inside, a spacious hallway welcomes you—ideal for families with young children and buggies. To the left, the generously sized living room offers plenty of space for comfortable seating, making it the perfect spot for the whole family to unwind. A large window floods the room with natural light, creating a bright and inviting atmosphere throughout the day.
Further down the hallway, you'll find the spacious kitchen/diner—designed with family living in mind. There's ample room for a large dining table, complemented by a stylish paneled feature wall, making it the perfect setting for shared meals and gatherings. The kitchen itself features sleek grey units paired with a wood-effect worktop, blending style and practicality. It also offers space for a large American-style fridge/freezer and a full-size dishwasher, along with a fan oven and gas cooktop for effortless meal preparation.
French doors lead you to the generously sized garden, offering a blank canvas for anyone with a green thumb to add their personal touch. A handy shed provides ample space for bikes and gardening tools. Plus, there’s convenient access to the driveway, adding to the home’s practicality.
Completing the downstairs is a larger-than-usual W/C, offering extra space and a convenient shelf for the washing machine, helping to keep noise out of the kitchen. The current owners have also added stylish paneled walls, giving the space a unique touch.
On the first floor, you'll find two double bedrooms and two single bedrooms. The master bedroom offers ample space for a king-size bed, along with room for a wardrobe and bedside tables, and benefits from a convenient en-suite. The second bedroom is also a double, ideal for an older child to create their own private space. Bedrooms three and four are comfortable singles, but like the current owners, you could easily use them as offices. The upstairs is completed by a well-appointed family bathroom, with stylish tiling around the bath.
Parking is a breeze with a large driveway offering space for two or three cars, along with plenty of additional communal parking.
More about the location.....
For a new development, Newton Leys is steeped in history. with some parts dating back as far as the Iron Age. However, it was more recently famous for brick-making from the late 19th Century, in the form of Newton Longville Brickworks. When the Brickworks closed in 1978, an old claypit was flooded to create Jubilee Lake, now more commonly known as Willow Lake, easily the jewel in Newton Leys' crown.
Newton Leys is a district that covers the southern tip of Bletchley and is split between the Borough of Milton Keynes and Aylesbury Vale. Conveniently located next to the A4146 and A5, it gives easy access to Milton Keynes, Leighton Buzzard and the M1. You have a choice of either Bletchley or Leighton Buzzard Train Stations which both offer services directly into London Euston.
Newton Leys Pavilion is now open and has daily classes, Badminton, Amy's Dance Academy, Zumba and Yoga. There is also a community hall and meeting rooms, making it ideal for parties and private functions.
In 2017 Newton Leys District Centre opened providing local conveniences such as a Costa, Chinese Takeaway, Fish and Chip Shop, Domino's Pizza, Barbers and an 8000 sq. ft Asda. Since the Turing Key pub opened its doors it has become the heart of the community. It is in good company as numerous village pubs within a few miles such as The Three Locks at Stoke Hammond, The Crooked Billet at Newton Longville and The Betsey Wynne at Swanbourne.
Note for Purchasers
We have a legal obligation to undertake digital identification checks on all purchasers who have an offer accepted on any property marketed by us. We use a Government Certified specialist third party service to do this. There will be a non-refundable charge of £24 (£20+VAT) per person, per check, for this service. Please note that any failed checks may need to be resubmitted at a further cost of £24 each.
Buyers will also be asked to provide full proof and source of funds - full details of acceptable proof will be provided upon receipt of your offer.
The mention of any appliance and/or services to this property does not imply that they are in full and efficient working order, and their condition is unknown to us. Unless fixtures and fittings are specifically mentioned in these details, they are not included in the asking price. Even if any such fixtures and fittings are mentioned in these details it should be verified at the point of negotiation if they are still to remain. Some items may be available subject to negotiation with the vendor.
We may recommend services to clients, to include financial services and solicitor recommendations for which we may receive a referral fee, typically between £0 and £250 + VAT.
- COUNCIL TAXA payment made to your local authority in order to pay for local services like schools, libraries, and refuse collection. The amount you pay depends on the value of the property.Read more about council Tax in our glossary page.
- Band: D
- PARKINGDetails of how and where vehicles can be parked, and any associated costs.Read more about parking in our glossary page.
- Driveway
- GARDENA property has access to an outdoor space, which could be private or shared.
- Yes
- ACCESSIBILITYHow a property has been adapted to meet the needs of vulnerable or disabled individuals.Read more about accessibility in our glossary page.
- Ask agent
Energy performance certificate - ask agent
Denny Lane, Milton Keynes, MK3
Add an important place to see how long it'd take to get there from our property listings.
__mins driving to your place
Get an instant, personalised result:
- Show sellers you’re serious
- Secure viewings faster with agents
- No impact on your credit score
Your mortgage
Notes
Staying secure when looking for property
Ensure you're up to date with our latest advice on how to avoid fraud or scams when looking for property online.
Visit our security centre to find out moreDisclaimer - Property reference ZDominicMarcel0003518344. The information displayed about this property comprises a property advertisement. Rightmove.co.uk makes no warranty as to the accuracy or completeness of the advertisement or any linked or associated information, and Rightmove has no control over the content. This property advertisement does not constitute property particulars. The information is provided and maintained by Lion Estates, Powered by Keller Williams, Milton Keynes. Please contact the selling agent or developer directly to obtain any information which may be available under the terms of The Energy Performance of Buildings (Certificates and Inspections) (England and Wales) Regulations 2007 or the Home Report if in relation to a residential property in Scotland.
*This is the average speed from the provider with the fastest broadband package available at this postcode. The average speed displayed is based on the download speeds of at least 50% of customers at peak time (8pm to 10pm). Fibre/cable services at the postcode are subject to availability and may differ between properties within a postcode. Speeds can be affected by a range of technical and environmental factors. The speed at the property may be lower than that listed above. You can check the estimated speed and confirm availability to a property prior to purchasing on the broadband provider's website. Providers may increase charges. The information is provided and maintained by Decision Technologies Limited. **This is indicative only and based on a 2-person household with multiple devices and simultaneous usage. Broadband performance is affected by multiple factors including number of occupants and devices, simultaneous usage, router range etc. For more information speak to your broadband provider.
Map data ©OpenStreetMap contributors.
