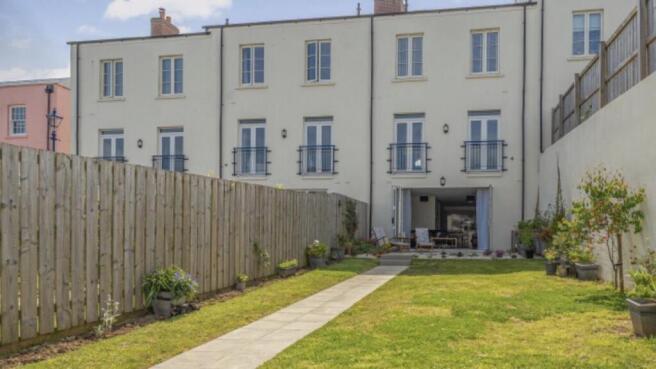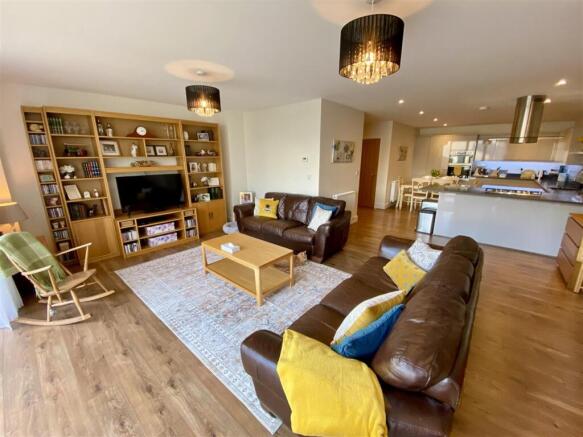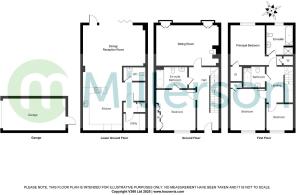
Stret Rosemelin, Truro

- PROPERTY TYPE
Terraced
- BEDROOMS
4
- BATHROOMS
3
- SIZE
2,180 sq ft
203 sq m
- TENUREDescribes how you own a property. There are different types of tenure - freehold, leasehold, and commonhold.Read more about tenure in our glossary page.
Freehold
Key features
- STUNNING GEORGIAN -STYLE HOME
- WELL PROPORTIONED ACCOMMODATION
- PERFECT FOR MULTI-GENERATIONAL LIVING
- LEVEL AND ENCLOSED GARDENS
- LARGE OPEN PLAN LIVING ROOM/DINER/KITCHEN
- FORMAL LIVING ROOM
- ECOMOMICAL HOME TO RUN
- LOCATED IN A DESIRABLE PART OF THE CITY
- OPEN RURAL VIEWS
- SCAN QR FOR MATERAIL INFORMATION
Description
Property - Millerson Estate Agents are delighted to present this exquisite four-bedroom Georgian-style residence, nestled within the highly sought-after Duchy development and enjoying breath-taking views over open farmland.
This immaculately presented town house offers a rare blend of classical architectural beauty and sophisticated modern living. Boasting elegant proportions, high ceilings, and an abundance of natural light, the property is a celebration of timeless design with all the comforts required for contemporary family life.
Upon entering, a bright and airy entrance hall sets the tone for the home’s refined interior. The raised ground floor features a beautifully appointed sitting room, a stylish bathroom, and a versatile double bedroom - ideal as a guest suite, study, or additional living space.
The heart of the home lies on the lower ground floor, where an exceptional open-plan kitchen, dining, and living area creates the perfect environment for both relaxed family life and entertaining on a grand scale. Bi-fold doors open onto a level, enclosed garden - a private and sheltered haven, perfect for al fresco dining or quiet retreat - with a pathway leading conveniently to the garage.
Upstairs, the property continues to impress with three further spacious bedrooms, each thoughtfully designed and beautifully finished, along with a luxurious family bathroom.
From its striking Georgian façade and carefully considered layout to its idyllic position overlooking open countryside, this is a truly distinguished home in an exceptional setting.
Location - The location is another one of the property's attractive qualities, being set in this established and exclusive Duchy development promoting sustainability. It is located very close to Waitrose supermarket and the city park and ride. The cathedral city of Truro offers an extensive range of shopping and businesses, many restaurants, The Hall for Cornwall, cinema and many local schools including primary and secondary and three private schools. The mainline railway station is also nearby and Newquay airport is about twenty miles away.
Entrance Hall - An impressive and gracious entrance hall, with wooden front door, fan light window over with engineered wooden effect flooring, stairs to first floor and lower ground floor, leading to
Living Room - 6.04m x 3.91m (19'9" x 12'9") - A bright and light room with a pair of double French doors and Juliette balconies that open out to overlook the enclosed garden, open fireplace with inset multi-fuel stove, TV ariel point, panelled radiator.
Bedroom - 3.91m x 3.86m (12'9" x 12'7") - Double-glazed sash windows to front elevation, panelled radiator, door leading into:
Jack And Jill Bathroom - 3.01m x 2.04m (9'10" x 6'8") - A well-appointed bathroom and fully tiled floor and walls, panelled bath mixer taps and shower attachment, low level WC, pedestal wash basin, wall-mounted heated mirror, ladder-style heated towel rail.
Lower Ground Floor - Stairs from main reception hall, leading into:
Living Room/Dining Area/Kitchen - 10.10m x 6.07m (33'1" x 19'10") - A wonderful bright and spacious open-plan living room/kitchen, which is ideal for modern living and family entertainment.
Kitchen area comprises an extensive range of base and taupe gloss finished wall units with quartz work tops, built-in range of AEG appliances including Double oven, Dish washer, five ring glass hob with stainless steel cylindrical extractor fan, inset sink unit with mixer taps, built-in fridge and freezer, decorative splash back tiling, breakfast bar, space for dining table, Task LED pelmet lighting, panelled radiator.
The living Area has four bi-Fold doors opening onto the enclosed garden, ideal for Alfresco dining.
Cloakroom/Wc - With tiled floor, low level WC, wash basin and extractor fan.
Utility Room - With a further range of base units and work tops, plumbing for washing machine and space for tumble dryer.
First Floor - With landing and access to loft space and door to
Main Bedroom - 4.67m x 3.89m (15'3" x 12'9") - With double-glazed window overlooking rear garden and blinds, panelled radiator, walk-in wardrobe, door leading to airing cupboard housing 'Espirit Gladhill' hot water tank and Potterton gas boiler with heat recovery unit attached, door leading into
Ensuite - 2.85m x 2.57m (9'4" x 8'5") - This is a spacious room with Porcelanosa tiling panelled bath, large shower cubicle with shower, wash basin, low level WC, heated ladder-style towel rail, window to rear elevation.
Bedroom - 4.02m x 3.33m (13'2" x 10'11") - With double-glazed window to front with blinds, panelled radiator, built-in wardrobe.
Family Bathroom - 2.08m x 2.04m (6'9" x 6'8") - A three piece suite, with warm beige Porcelanosa tiles, shower over panelled bath, sperate shower cubicle. Low level WC wash basin and ladder-style heated towel rail.
Bedroom - 2.61m x 2.53m (8'6" x 8'3") - With double-glazed sash window to front elevation, panelled radiator.
Outside - The rear garden is enclosed, level and is now starting to establish with a range of flowering shrubs, small trees and climbers. Outside tap. There is a large paved terrace outside the bi-fold doors and a path leading to the:
Garage - 6.06m x 3.07m (19'10" x 10'0") - This is single garage with an up-and-over door, power, light and water tap and pedestrian door.
This garage is leasehold and has 995 years remaining on a peppercorn rent of £1.00pa.
Agents Note - Stret Rosemelin is part of a private Georgian-style development within which is a communal orchard, garden and a number of kitchen gardens available for residents. The managing agents are RMG services. Services charges will be payable once the development has been handed over to the residents. Date to be confirmed.
CAT 9 internet throughout the house for excellent connections onto WIFI.
Material Information - Verified Material Information
Council tax band: E
Tenure: Freehold
Property type: House
Property construction: Standard form
Electricity supply: Mains electricity
Solar Panels: No
Other electricity sources: No
Water supply: Mains water supply
Sewerage: Mains
Heating: Central heating
Heating features: Double glazing and Wood burner
Broadband: FTTP (Fibre to the Premises)
Mobile coverage: O2 - Great, Vodafone - Great, Three - Great, EE - Great
Parking: Garage, Private, and On Street
Building safety issues: No
Restrictions - Listed Building: No
Restrictions - Conservation Area: No
Restrictions - Tree Preservation Orders: None
Public right of way: No
Long-term area flood risk: No
Coastal erosion risk: No
Planning permission issues: No
Accessibility and adaptations: Level access
Coal mining area: No
Non-coal mining area: Yes
Energy Performance rating: B
All information is provided without warranty. Contains HM Land Registry data © Crown copyright and database right 2021. This data is licensed under the Open Government Licence v3.0.
The information contained is intended to help you decide whether the property is suitable for you. You should verify any answers which are important to you with your property lawyer or surveyor or ask for quotes from the appropriate trade experts: builder, plumber, electrician, damp, and timber expert.
Brochures
Stret Rosemelin, TruroBrochure- COUNCIL TAXA payment made to your local authority in order to pay for local services like schools, libraries, and refuse collection. The amount you pay depends on the value of the property.Read more about council Tax in our glossary page.
- Band: E
- PARKINGDetails of how and where vehicles can be parked, and any associated costs.Read more about parking in our glossary page.
- Garage,On street,No disabled parking
- GARDENA property has access to an outdoor space, which could be private or shared.
- Yes
- ACCESSIBILITYHow a property has been adapted to meet the needs of vulnerable or disabled individuals.Read more about accessibility in our glossary page.
- Level access
Stret Rosemelin, Truro
Add an important place to see how long it'd take to get there from our property listings.
__mins driving to your place
Get an instant, personalised result:
- Show sellers you’re serious
- Secure viewings faster with agents
- No impact on your credit score
Your mortgage
Notes
Staying secure when looking for property
Ensure you're up to date with our latest advice on how to avoid fraud or scams when looking for property online.
Visit our security centre to find out moreDisclaimer - Property reference 33716808. The information displayed about this property comprises a property advertisement. Rightmove.co.uk makes no warranty as to the accuracy or completeness of the advertisement or any linked or associated information, and Rightmove has no control over the content. This property advertisement does not constitute property particulars. The information is provided and maintained by Millerson, Saint Austell. Please contact the selling agent or developer directly to obtain any information which may be available under the terms of The Energy Performance of Buildings (Certificates and Inspections) (England and Wales) Regulations 2007 or the Home Report if in relation to a residential property in Scotland.
*This is the average speed from the provider with the fastest broadband package available at this postcode. The average speed displayed is based on the download speeds of at least 50% of customers at peak time (8pm to 10pm). Fibre/cable services at the postcode are subject to availability and may differ between properties within a postcode. Speeds can be affected by a range of technical and environmental factors. The speed at the property may be lower than that listed above. You can check the estimated speed and confirm availability to a property prior to purchasing on the broadband provider's website. Providers may increase charges. The information is provided and maintained by Decision Technologies Limited. **This is indicative only and based on a 2-person household with multiple devices and simultaneous usage. Broadband performance is affected by multiple factors including number of occupants and devices, simultaneous usage, router range etc. For more information speak to your broadband provider.
Map data ©OpenStreetMap contributors.






