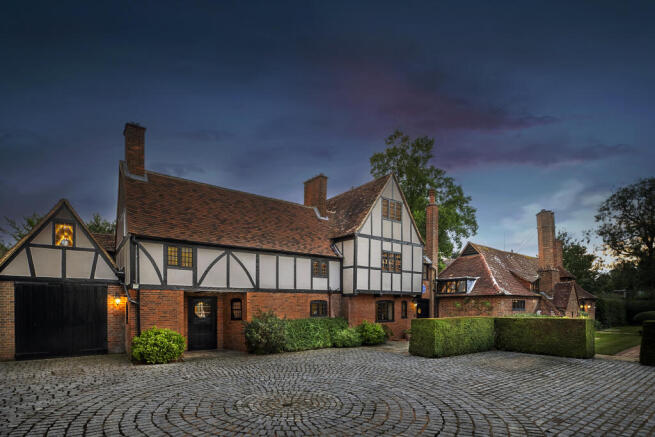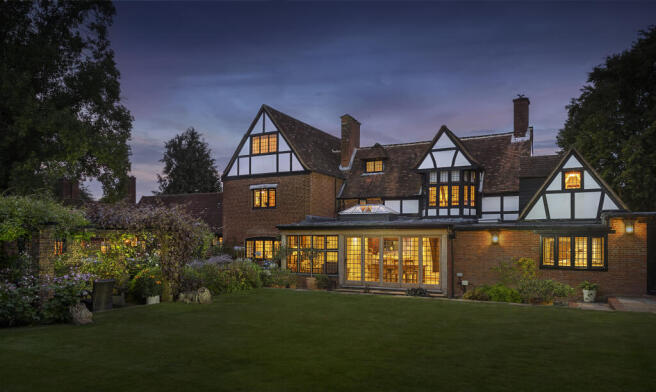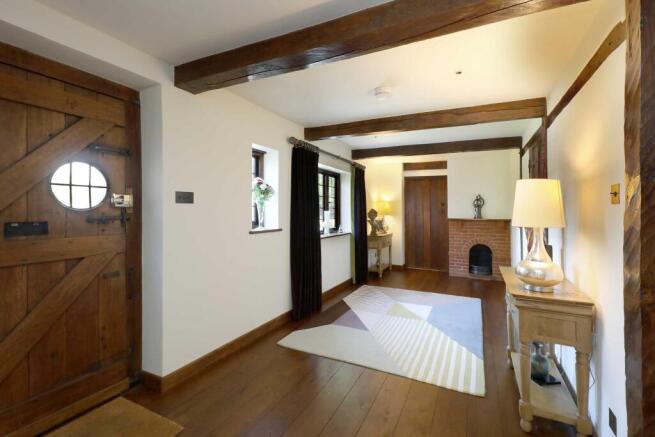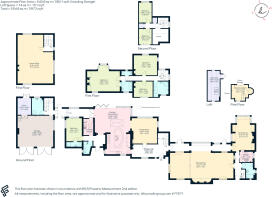6 bedroom detached house for sale
1 Grove Road, Beaconsfield, HP9

- PROPERTY TYPE
Detached
- BEDROOMS
6
- BATHROOMS
5
- SIZE
5,972 sq ft
555 sq m
- TENUREDescribes how you own a property. There are different types of tenure - freehold, leasehold, and commonhold.Read more about tenure in our glossary page.
Freehold
Key features
- Stunning Period Features
- 6 Bedrooms (2 En-suite)
- 3 Family Bath/Shower
- 4 Reception Rooms
Description
Outside
The property is set behind electric wrought iron gates, leading to an ample driveway with plenty of parking and turning space. The beautifully manicured lawns to the right with immaculate hedges and topiary frame the front of the house and are reminiscent of a stately home. The secluded rear garden is landscaped with seating areas, walkways, an abundance of mature shrubs and plants, a pergola and a pond.
Situation
Situated equal walking distance to the Old and New Towns with their distinct personalities and range of amenities including a wide range of shops and supermarkets, restaurants, gastro pubs and bars. For commuters there is a fast-track train line within a few minutes’ walk providing access to London Marylebone in under 30 mins. The M40 is on the outskirts of Beaconsfield, which in turn provides access to the M25 and M4 with London Heathrow close by. There are a number of highly regarded schools both private and state. Boys’ schools include Davenies in Beaconsfield itself as well as The Royal Grammar School and John Hampden in High Wycombe. Girls’ schools include High March preparatory school and Beaconsfield High School. St Mary & All Saints is an esteemed Church of England primary school. Beaconsfield has a number of sporting facilities and green space for country walks.
Property Ref Number:
HAM-54236Brochures
Brochure- COUNCIL TAXA payment made to your local authority in order to pay for local services like schools, libraries, and refuse collection. The amount you pay depends on the value of the property.Read more about council Tax in our glossary page.
- Band: H
- PARKINGDetails of how and where vehicles can be parked, and any associated costs.Read more about parking in our glossary page.
- Garage,Off street
- GARDENA property has access to an outdoor space, which could be private or shared.
- Private garden
- ACCESSIBILITYHow a property has been adapted to meet the needs of vulnerable or disabled individuals.Read more about accessibility in our glossary page.
- Ask agent
Energy performance certificate - ask agent
1 Grove Road, Beaconsfield, HP9
Add an important place to see how long it'd take to get there from our property listings.
__mins driving to your place
Get an instant, personalised result:
- Show sellers you’re serious
- Secure viewings faster with agents
- No impact on your credit score
Your mortgage
Notes
Staying secure when looking for property
Ensure you're up to date with our latest advice on how to avoid fraud or scams when looking for property online.
Visit our security centre to find out moreDisclaimer - Property reference a1nQ500000DC9srIAD. The information displayed about this property comprises a property advertisement. Rightmove.co.uk makes no warranty as to the accuracy or completeness of the advertisement or any linked or associated information, and Rightmove has no control over the content. This property advertisement does not constitute property particulars. The information is provided and maintained by Hamptons, Beaconsfield. Please contact the selling agent or developer directly to obtain any information which may be available under the terms of The Energy Performance of Buildings (Certificates and Inspections) (England and Wales) Regulations 2007 or the Home Report if in relation to a residential property in Scotland.
*This is the average speed from the provider with the fastest broadband package available at this postcode. The average speed displayed is based on the download speeds of at least 50% of customers at peak time (8pm to 10pm). Fibre/cable services at the postcode are subject to availability and may differ between properties within a postcode. Speeds can be affected by a range of technical and environmental factors. The speed at the property may be lower than that listed above. You can check the estimated speed and confirm availability to a property prior to purchasing on the broadband provider's website. Providers may increase charges. The information is provided and maintained by Decision Technologies Limited. **This is indicative only and based on a 2-person household with multiple devices and simultaneous usage. Broadband performance is affected by multiple factors including number of occupants and devices, simultaneous usage, router range etc. For more information speak to your broadband provider.
Map data ©OpenStreetMap contributors.







