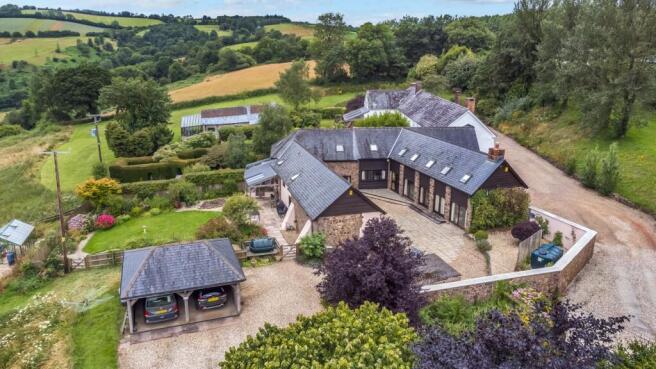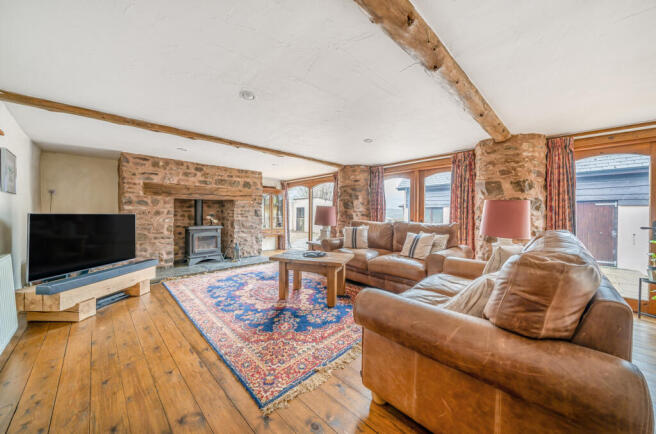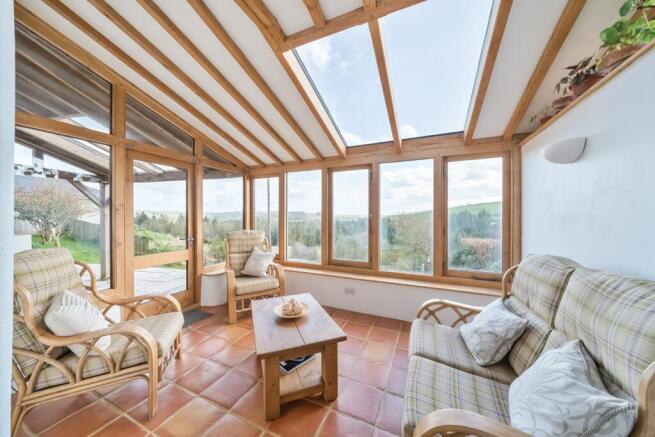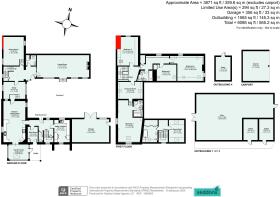
Stoodleigh, Tiverton, Devon, EX16

- PROPERTY TYPE
Semi-Detached
- BEDROOMS
5
- BATHROOMS
3
- SIZE
3,376 sq ft
314 sq m
- TENUREDescribes how you own a property. There are different types of tenure - freehold, leasehold, and commonhold.Read more about tenure in our glossary page.
Freehold
Key features
- Stunning, rural location
- Fantastic views
- 3376 sq ft accommodation
- Grade II Listed
- Versatile layout
- Large outbuilding/barn with stabling
- Double garage/store and car port
- Ample parking
- In all c. 4.77 acres
- Bampton 3 miles, Tiverton 6 miles
Description
Set in 4.77 acres of gardens and enclosed pasture this attached home has the added benefit of several outbuildings including an 15m x 9m American barn!!
This exceptional barn conversion enjoys a secluded and private setting, offering breathtaking views across the Exe Valley and its rolling hills. Nestled along a quiet country lane, it is just one mile from the charming Mid Devon village of Stoodleigh. The property is attached to the former farmhouse by a very small section of approximately 3 meters, shown on the floorplan in red.
Ideally positioned, the property is six miles north of the vibrant town of Tiverton and three miles from the popular village of Bampton. Both locations provide an excellent array of local amenities, with Tiverton boasting a range of shopping options, including an M&S Food Hall. The A361 North Devon Link Road offers convenient access to the M5 motorway, with Exeter to the south and Bristol to the north, while Tiverton Parkway railway station provides regular services to London Paddington in approximately two hours. The area is home to highly regarded primary schools and falls within the 10-mile discount radius of the renowned Blundell’s School in Tiverton. Additionally, the surrounding countryside offers superb opportunities for walking, riding, and cycling, with Exmoor National Park to the north and the North Devon coastline to the northwest.
The Property
Originally converted from a traditional stone farm building in the 1990s, Steart has been transformed into a spacious and comfortable family home. The conversion carefully preserved the character of the original structure, featuring natural stone, timber details, high-quality wooden flooring and doors, and custom-made windows. Designed in a U-shape around a courtyard, the property offers generous and adaptable accommodation of approximately 3,376 sq. ft., including the option for an independent guest suite. The current owners have tastefully updated the home, enhancing its modern comforts while retaining its rustic charm.
The ground floor welcomes you with an entrance hall, complete with a cloakroom. The stunning sitting room showcases original round stone pillars, a stone fireplace with a wood-burning stove, pine flooring, floor-to-ceiling windows, and two sets of French doors opening onto the courtyard. The dining room could serve as a family room, while the snug/home office flows seamlessly into the impressive kitchen/breakfast room, featuring oak cabinetry, granite worktops, a Stoves range cooker, an electric Aga, a Belfast sink with a boiling tap, and an integrated dishwasher. Off the kitchen, the south-facing garden room offers spectacular valley views and direct access to the covered veranda—a perfect spot to relax. A rear hallway leads to the boot room, with an external door, and a fully fitted utility room/kitchen. A secondary staircase provides access to a double bedroom and bathroom, offering flexibility as a self-contained guest suite or additional accommodation for the main house.
Upstairs, a galleried landing leads to the primary bedroom suite, which features a dressing room and an en-suite bathroom with both a bath and a shower. Three further double bedrooms share a well-appointed family bathroom, also equipped with both a bath and a shower.
The property is approached via a five-bar gate leading to a gravel driveway and parking area, set in front of an open-fronted timber carport.
Adjacent to the main house and accessed from the courtyard, a garage/workshop with double timber doors and a side entrance offers potential for conversion into additional accommodation, subject to planning. Within the courtyard, a log store is also available.
One of the property’s most enchanting features is the south-facing sun terrace and covered veranda, providing breathtaking views. Beyond, an enclosed and sheltered garden features a lawn and well-stocked borders. A large greenhouse is conveniently situated nearby. The driveway extends to an informal garden area with a wildlife pond, leading through to the paddock and barn.
Steart benefits from a full fibre connection to the property, providing exceptional connectivity to the internet for home working and entertainment.
Barn & Stables (15m x 9m approx.)
Positioned to the east of the house and garden, the barn is accessed via a separate drive leading to an open yard enclosed by post-and-rail fencing. The steel-framed barn benefits from PV solar panels on the roof and features double doors at one end, a single access door at the other, and two internal loose boxes. Light and power are connected.
The land comprises three well-maintained paddocks and a smaller starvation paddock, each enclosed by post-and-rail fencing, with water troughs and one featuring a field shelter. In total, the property extends to approximately 4.77 acres.
Please see the floor plan for full details of the layout and dimensions of the accommodation.
Services: Mains electricity. Septic tank drainage. Water by way of a recently installed bore hole. Oil fired central heating. Full fibre broadband
Tenure: Freehold.
Council Tax: F
Local Authority: Mid Devon District Council.
What3Words
questions.upwards.bridges
Brochures
Particulars- COUNCIL TAXA payment made to your local authority in order to pay for local services like schools, libraries, and refuse collection. The amount you pay depends on the value of the property.Read more about council Tax in our glossary page.
- Band: F
- LISTED PROPERTYA property designated as being of architectural or historical interest, with additional obligations imposed upon the owner.Read more about listed properties in our glossary page.
- Listed
- PARKINGDetails of how and where vehicles can be parked, and any associated costs.Read more about parking in our glossary page.
- Yes
- GARDENA property has access to an outdoor space, which could be private or shared.
- Yes
- ACCESSIBILITYHow a property has been adapted to meet the needs of vulnerable or disabled individuals.Read more about accessibility in our glossary page.
- Ask agent
Stoodleigh, Tiverton, Devon, EX16
Add an important place to see how long it'd take to get there from our property listings.
__mins driving to your place
Get an instant, personalised result:
- Show sellers you’re serious
- Secure viewings faster with agents
- No impact on your credit score
Your mortgage
Notes
Staying secure when looking for property
Ensure you're up to date with our latest advice on how to avoid fraud or scams when looking for property online.
Visit our security centre to find out moreDisclaimer - Property reference BAM230099. The information displayed about this property comprises a property advertisement. Rightmove.co.uk makes no warranty as to the accuracy or completeness of the advertisement or any linked or associated information, and Rightmove has no control over the content. This property advertisement does not constitute property particulars. The information is provided and maintained by Seddons, Bampton. Please contact the selling agent or developer directly to obtain any information which may be available under the terms of The Energy Performance of Buildings (Certificates and Inspections) (England and Wales) Regulations 2007 or the Home Report if in relation to a residential property in Scotland.
*This is the average speed from the provider with the fastest broadband package available at this postcode. The average speed displayed is based on the download speeds of at least 50% of customers at peak time (8pm to 10pm). Fibre/cable services at the postcode are subject to availability and may differ between properties within a postcode. Speeds can be affected by a range of technical and environmental factors. The speed at the property may be lower than that listed above. You can check the estimated speed and confirm availability to a property prior to purchasing on the broadband provider's website. Providers may increase charges. The information is provided and maintained by Decision Technologies Limited. **This is indicative only and based on a 2-person household with multiple devices and simultaneous usage. Broadband performance is affected by multiple factors including number of occupants and devices, simultaneous usage, router range etc. For more information speak to your broadband provider.
Map data ©OpenStreetMap contributors.





