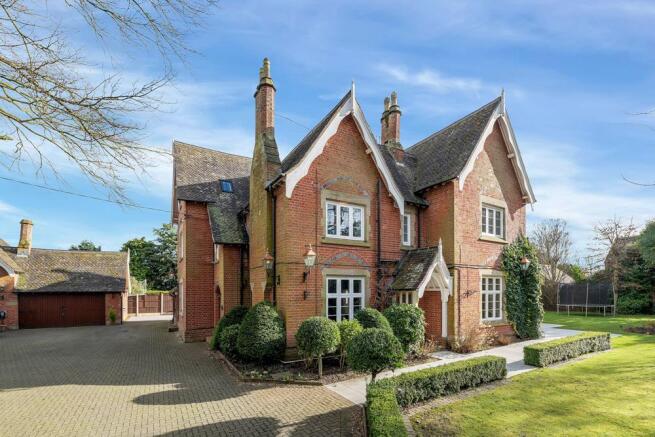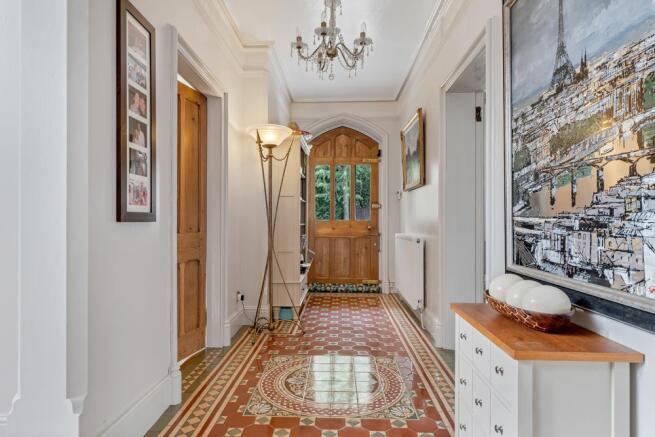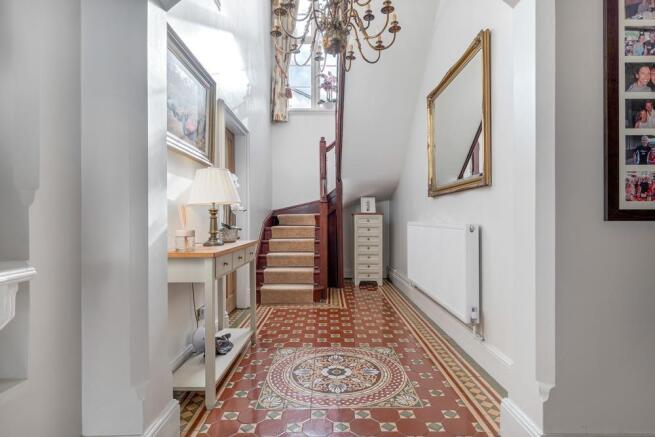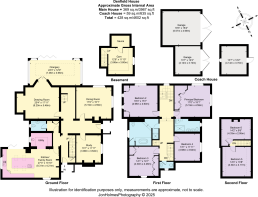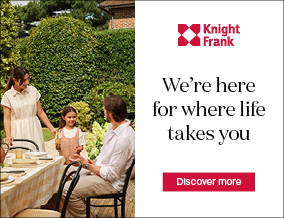
Stafford Road, Weston, Stafford, Staffordshire, ST18

- PROPERTY TYPE
Detached
- BEDROOMS
6
- BATHROOMS
2
- SIZE
4,602 sq ft
428 sq m
- TENUREDescribes how you own a property. There are different types of tenure - freehold, leasehold, and commonhold.Read more about tenure in our glossary page.
Freehold
Key features
- 6 bedrooms
- 4 reception rooms
- 2 bathrooms
- 0.42 acres
- Detached
Description
Occupying a prominent position within the village of Weston, Denfield House is the ideal example of a period home which has been refurbished, extended and modernised over the current owners near 20-year tenure to create a family home ideal for contemporary living. Recent works include the remodelled kitchen family room, the addition of an orangery, partial new windows, relandscaped gardens, Smart Life home control and HIVE heating. The now highly specified accommodation extends to just under 4,000 sq ft, with most spaces benefitting from dual aspects overlooking the surrounding gardens and grounds.
Entered via an open porch, the front door leads to an expansive entrance hall complete with polished Minton tiles. The formal dining room is filled with natural light via the tall dual aspect windows. There is plenty of space for seating and the gas fireplace provides an excellent focal point. The study is found opposite the dining room and provides a serene, secluded office space ideal for home working. The drawing room is of excellent proportions and includes original coving as well as a large inglenook fireplace with wood burner inset. Double doors open through to the orangery, which offers a wall of bi folding doors opening onto the contemporary terrace as well as air conditioning. The drawing room and orangery as a whole offers a highly flexible and open space, ideal for entertaining. There is a door leading down to the tanked cellar, which is set up as a gym and includes a sauna. The guest WC and cloakroom are fitted out with a range of bespoke cabinetry offering plenty of storage.
The kitchen family room is an outstanding space which was entirely remodelled in 2023. Including bi folding doors, contemporary electric fire, full insulation and underfloor heating, this open plan space epitomises contemporary living. There is a range of bespoke wall, floor and island cabinetry all set beneath a Quartz worksurface. There are a range of integrated appliances including dishwasher, fridge, freezer, hide and slide oven, microwave / grill, induction hob, three wine coolers and Quooker 5 in 1 tap. Bi folding doors open to a terrace, whilst the island includes a breakfast bar. The utility is off the kitchen and provides further wall and floor cabinetry together with an integrated freezer and space for additional white goods.
The original staircase rises from the entrance hall to the first-floor landing, which is flooded with light thanks to an oversized window over the staircase. The vast principal bedroom enjoys a dual aspect view across the gardens, whilst also including a bank of fitted wardrobes and an en suite shower room. There are a further three double bedrooms at first floor level which share the spacious family bathroom with separate shower. There is a separate WC with sink which is a useful addition. Stairs rise again from the landing to the second floor. The accommodation at this level can be used flexibly to suit an incoming buyer. Currently set out as a TV room and games room, these two space could be used as two additional bedrooms as required.
Coach House
The original Victorian coach house has been upgraded to offer garaging for three vehicles. There is also a workshop area and a useful first floor loft space. The coach house could be converted to additional accommodation, such as an annexe or leisure suite, subject to the necessary consents.
Gardens and grounds
Approached a pair of electric gates, an extensive block paved driveway provides parking for numerous vehicles. The driveway leads to the coach house which has two EV charging points. A path leads around both sides of the house which provides access to the garden. Having been fully relandscaped, there is a south facing rear terrace with plenty of space for seating and entertaining. The terrace leads around to a further terrace which adjoins the bi folding doors leading to the kitchen.
Agents note
Several trees are subject to TPOs.
Denfield House is located in the ever-popular village of Weston, just over 5 miles from the county town of Stafford. Weston offers a range of village amenities including public houses, schools, hotel, village shop and church. The well renowned Weston Hall is located on the edge of the village and offers fine dining as well as luxury accommodation. Sandon is located a little further afield and benefits from a village store, active cricket club and The Dog & Doublet Inn. The village hall at Weston offers regular events throughout the year including dance classes, pilates, children's clubs and more whilst St Andrew's Church offers regular services.
Denfield House is well placed for accessing the regional road network with the M6 at J14 providing efficient access to the M6 Toll, M42, M1 and A50. Birmingham Airport is approximately 36 miles and East Midlands Airport is approximately 38 miles.
Stafford railway station is positioned on the West Coast mainline and offers intercity services to London Euston in just one hour and twenty minutes. The station also provides access to Birmingham in around half an hour and to Manchester in an hour. There is an excellent range of schooling within the area including Yarlet School, Stafford Grammar School, Denstone College, St Dominic's Stone and Abbotsholme. There are also primary schools located in the nearby villages of Weston and Milwich.
Brochures
More Details- COUNCIL TAXA payment made to your local authority in order to pay for local services like schools, libraries, and refuse collection. The amount you pay depends on the value of the property.Read more about council Tax in our glossary page.
- Band: G
- PARKINGDetails of how and where vehicles can be parked, and any associated costs.Read more about parking in our glossary page.
- Yes
- GARDENA property has access to an outdoor space, which could be private or shared.
- Yes
- ACCESSIBILITYHow a property has been adapted to meet the needs of vulnerable or disabled individuals.Read more about accessibility in our glossary page.
- Ask agent
Stafford Road, Weston, Stafford, Staffordshire, ST18
Add an important place to see how long it'd take to get there from our property listings.
__mins driving to your place
Get an instant, personalised result:
- Show sellers you’re serious
- Secure viewings faster with agents
- No impact on your credit score
Your mortgage
Notes
Staying secure when looking for property
Ensure you're up to date with our latest advice on how to avoid fraud or scams when looking for property online.
Visit our security centre to find out moreDisclaimer - Property reference SHR012326279. The information displayed about this property comprises a property advertisement. Rightmove.co.uk makes no warranty as to the accuracy or completeness of the advertisement or any linked or associated information, and Rightmove has no control over the content. This property advertisement does not constitute property particulars. The information is provided and maintained by Knight Frank, Stafford. Please contact the selling agent or developer directly to obtain any information which may be available under the terms of The Energy Performance of Buildings (Certificates and Inspections) (England and Wales) Regulations 2007 or the Home Report if in relation to a residential property in Scotland.
*This is the average speed from the provider with the fastest broadband package available at this postcode. The average speed displayed is based on the download speeds of at least 50% of customers at peak time (8pm to 10pm). Fibre/cable services at the postcode are subject to availability and may differ between properties within a postcode. Speeds can be affected by a range of technical and environmental factors. The speed at the property may be lower than that listed above. You can check the estimated speed and confirm availability to a property prior to purchasing on the broadband provider's website. Providers may increase charges. The information is provided and maintained by Decision Technologies Limited. **This is indicative only and based on a 2-person household with multiple devices and simultaneous usage. Broadband performance is affected by multiple factors including number of occupants and devices, simultaneous usage, router range etc. For more information speak to your broadband provider.
Map data ©OpenStreetMap contributors.
