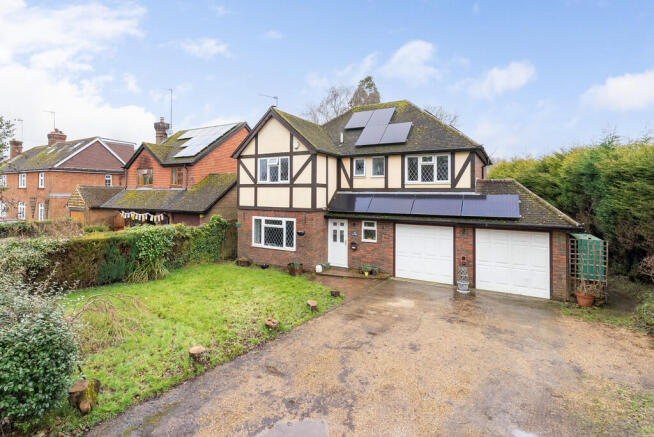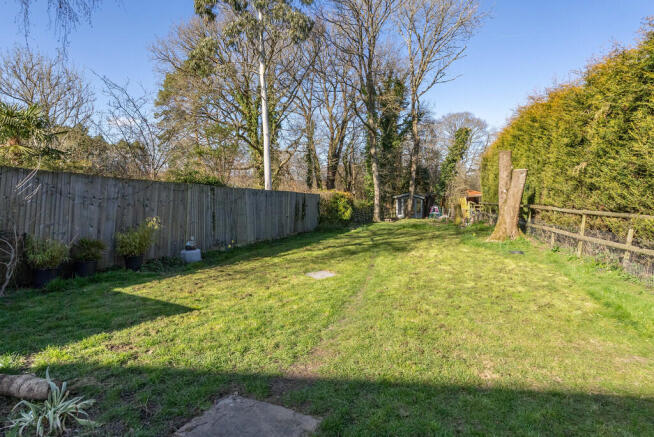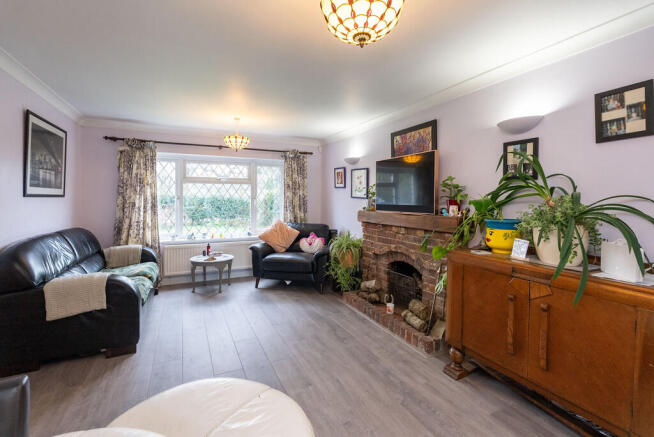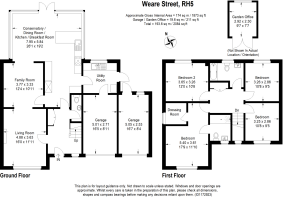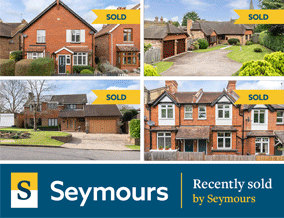
Oakview, 10 Paynes Green Cottages

- PROPERTY TYPE
Detached
- BEDROOMS
4
- BATHROOMS
2
- SIZE
Ask agent
- TENUREDescribes how you own a property. There are different types of tenure - freehold, leasehold, and commonhold.Read more about tenure in our glossary page.
Freehold
Key features
- DETACHED FOUR BEDROOM HOME
- 2,084 SQ FT IN TOTAL
- CLOSE TO LOCAL AMENITIES & OCKLEY TRAIN STATION
- OPEN PLAN KITCHEN/DINING ROOM & SEPARATE UTILITY ROOM
- PRINCIPLE BEDROOM WITH ENSUITE SHOWER ROOM & DRESSING ROOM
- LOCATED WITHIN THE PRETTY VILLAGE OF OCKLEY
- GENEROUS REAR GARDEN
- LIVING ROOM & SEPARATE FAMILY ROOM
- MODERN FAMILY BATHROOM
- INTEGRATED DOUBLE GARAGE & DRIVEWAY PARKING WITH EV CHARGING POINT
Description
Boasting a double garage, driveway parking and large rear garden, the property is situated within an enviable position between the pretty villages of Ockley and Capel, just at the foot of Leith Hill.
Stepping through the front door, you are welcomed into a spacious hallway, providing access to a convenient downstairs WC and a large cupboard, ensuring plenty of storage for outerwear and everyday essentials. To the front of the property, the living room enjoys a bright and inviting ambiance, thanks to a large front-facing window that allows natural light to flood the space. A brick-exposed fireplace serves as a charming focal point, adding warmth and character. The wooden flooring extends seamlessly into the adjacent family room, creating a fluid connection between the spaces - a versatile space that could be used as a second living room or study. At the rear of the house, the impressive kitchen/dining room forms the heart of the home. This stunning area is designed for both everyday family life and entertaining guests. The L-shaped kitchen is stylish and functional, boasting a range of modern cabinets, sleek worktops, and high-quality integrated appliances. A breakfast bar provides a casual dining option, perfect for busy mornings or social gatherings. The conservatory extends seamlessly from the kitchen, providing a generous dining and entertaining area which makes the most of the lovely garden views. Its glass roof and walls allow for year-round enjoyment, bathing the room in natural light and creating an inviting space for family and friends to come together. With its open and airy atmosphere, this room effortlessly blends indoor and outdoor living. Adjacent to the kitchen, a practical utility room provides additional functionality. Featuring a sink, extra storage and access to both the garden and the rear of the garage.
Ascending the staircase, you are welcomed onto a spacious central landing, which provides access to all bedrooms, the family bathroom and the loft. The landing is bright and airy, offering a sense of openness that enhances the home's generous proportions. The impressive principal suite, measuring 17ft, offers a tranquil setting with lovely views over the surrounding landscape. Large windows allow natural light to stream in, creating a bright and relaxing atmosphere. For added luxury and convenience, the principal bedroom benefits from its own private ensuite shower room, fitted with a modern suite, including a walk-in shower. Adjacent to the ensuite, a dedicated dressing room provides excellent storage, complete with built-in wardrobes and shelving, ensuring a clutter-free and organized space. The remaining three bedrooms are all generously proportioned double rooms, each offering ample space for furniture and storage. Large windows enhance the sense of light and space, making these rooms ideal for family members or guests. Serving the three additional bedrooms, the family bathroom is finished in a classic white suite, featuring a bathtub with an overhead shower, a sink, and WC.
Outside
At the front of the property, a spacious driveway provides parking for several cars with access to two single garages and an EV charging point located on the front. There is also a neatly maintained lawn bordered by mature hedging with a pathway which leads to the front entrance and continues around the side, offering access to the rear garden. Designed for low-maintenance living, the north-facing garden features a patio area extending from the dining room, followed by a generous lawn. At the far end, a fully equipped home office with power and lighting offers a versatile workspace. Enclosed by mature trees, the entire garden enjoys a sense of seclusion, creating a peaceful and private outdoor retreat.
Another added benefit to this property are the solar panels on the front elevation, added in 2023.
Council Tax & Utilities
The council tax band is F. The property is connected to mains water and electricity. An oil tank heats the water and radiators within the property and there is private drainage. The broadband is a FTTC connection.
Location
Stane Street is situated within the sought after Surrey Hills village of Ockley, just at the foot of Leith Hill considered to be an area of Outstanding Natural Beauty. Adjacent to the property, there are a number of footpaths providing access to many country walks including one leading to the neighbouring windmill. Ockley itself has a selection of amenities including two public houses, garage with shop, veterinary practice and offers a great sense of community. In addition, Ockley train station is a 5 minute drive (approx.1.9 miles) with parking and offers frequent services into London. For more comprehensive shopping and leisure facilities, the towns of Dorking (7.6), Horsham (7.6) and Guildford (11.6 miles) are within close proximity. For the outdoor enthusiasts, there are miles of stunning open countryside for walking, cycling and riding. For transport links, the nearby A24 connects to the M25 orbital motorway with access to central London, Heathrow and Gatwick airports.
VIEWING - Strictly by appointment through Seymours Estate Agents, Cummins House, 62 South Street, Dorking, RH4 2HD.
Agents Note: These property details are for guidance purposes only. While every care has been taken to ensure their accuracy, they should not be relied upon as a statement of fact. We strongly advise buyers to independently verify measurements and information with their legal professional. Items known as fixtures and fittings, whether mentioned or not in these sales particulars, are excluded from the sale but may be available by separate negotiation.
Brochures
S5 - 4 Page Portr...- COUNCIL TAXA payment made to your local authority in order to pay for local services like schools, libraries, and refuse collection. The amount you pay depends on the value of the property.Read more about council Tax in our glossary page.
- Band: F
- PARKINGDetails of how and where vehicles can be parked, and any associated costs.Read more about parking in our glossary page.
- Garage,Off street,EV charging
- GARDENA property has access to an outdoor space, which could be private or shared.
- Yes
- ACCESSIBILITYHow a property has been adapted to meet the needs of vulnerable or disabled individuals.Read more about accessibility in our glossary page.
- Ask agent
Oakview, 10 Paynes Green Cottages
Add an important place to see how long it'd take to get there from our property listings.
__mins driving to your place
Get an instant, personalised result:
- Show sellers you’re serious
- Secure viewings faster with agents
- No impact on your credit score



Your mortgage
Notes
Staying secure when looking for property
Ensure you're up to date with our latest advice on how to avoid fraud or scams when looking for property online.
Visit our security centre to find out moreDisclaimer - Property reference 102709004090. The information displayed about this property comprises a property advertisement. Rightmove.co.uk makes no warranty as to the accuracy or completeness of the advertisement or any linked or associated information, and Rightmove has no control over the content. This property advertisement does not constitute property particulars. The information is provided and maintained by Seymours Estate Agents, Dorking. Please contact the selling agent or developer directly to obtain any information which may be available under the terms of The Energy Performance of Buildings (Certificates and Inspections) (England and Wales) Regulations 2007 or the Home Report if in relation to a residential property in Scotland.
*This is the average speed from the provider with the fastest broadband package available at this postcode. The average speed displayed is based on the download speeds of at least 50% of customers at peak time (8pm to 10pm). Fibre/cable services at the postcode are subject to availability and may differ between properties within a postcode. Speeds can be affected by a range of technical and environmental factors. The speed at the property may be lower than that listed above. You can check the estimated speed and confirm availability to a property prior to purchasing on the broadband provider's website. Providers may increase charges. The information is provided and maintained by Decision Technologies Limited. **This is indicative only and based on a 2-person household with multiple devices and simultaneous usage. Broadband performance is affected by multiple factors including number of occupants and devices, simultaneous usage, router range etc. For more information speak to your broadband provider.
Map data ©OpenStreetMap contributors.
