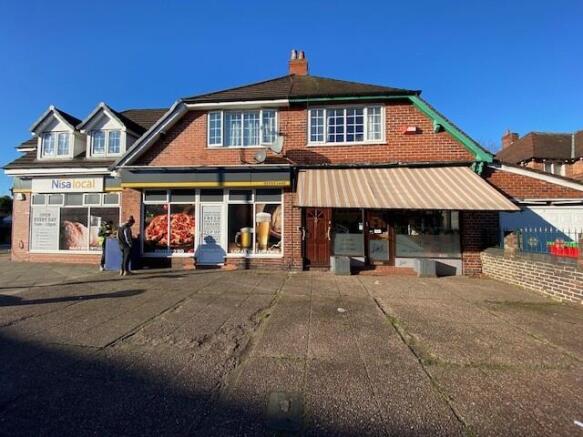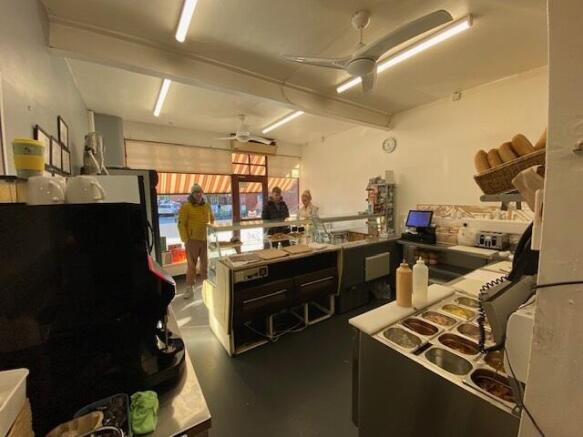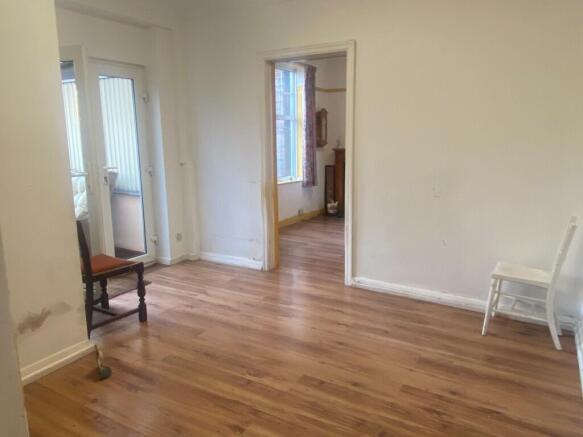Heyes Lane, Altrincham, Greater Manchester, WA15
- SIZE AVAILABLE
499-554 sq ft
46-51 sq m
- SECTOR
Commercial property for sale
Key features
- FREEHOLD
- GROUND FLOOR RETAIL UNIT
- REAR LIVING ACCOMMODATION
- PLUS 2 DOUBLE BEDROOM SELF CONTAINED FLAT
- PRIVATE REAR GARDEN AND GARAGE
Description
APPROX 46.3 SQ.M (499 SQ.FT.). PLUS REAR LIVING ACCOMMODATION PROVIDING 51.4 SQ.M. (554 SQ.FT.). FIRST FLOOR COMPRISES TWO DOUBLE BEDROOM
LARGE SELF CONTAINED FLAT. PRIVATE SECURE REAR GARDEN AND GARAGE.
GROUND FLOOR ACCOMMODATION
ENTRANCE
Steps to solid wood entrance door with full height display
windows to each side providing a frontage of 4.5m. Having the
benefit of external awning canopy.
RETAIL AREA (5.35m x 4.56m)
With glazed display window to the front of the property. Ceiling
strip lights, ceiling fan, numerous power points, vinyl flooring,
fitted display counter, various preparation equipment and
shelving. Door leading through to
COMMERCAL KITCHEN/PREPARATION AREA
Various commercial kitchen and preparation equipment, window
overlooking the side of the property, part tiled walls, numerous
power points, part tiled walls, vinyl flooring and door leading to
REAR GROUND FLOOR LIVING ACCOMMODATION
KITCHEN (4.59m x 3.39m)
Large kitchen with two uPVC windows overlooking the side and
rear of the property. Stainless steel sink unit with white fronted
base cabinets below and matching wall units above. Power
points. Part tiled walls. Ceiling strip lights. Vinyl flooring. uPVC
door leading to the private rear garden and further door leading
to
RECEPTION ROOM 1 (3.72m x 3.71m)
RECEPTION ROOM 2 (3.84m x 3.29m)
CONSERVATORY (3.67m x 2.23m)
WC (1.66m x 0.81m)
OUTSIDE TO THE REAR
To the rear of the property is a private fenced garden, with
mature borders and is predominantly laid to lawn.
GARAGE WITH DRIVEWAY PROVIDING OFF ROAD PARKING
FIRST FLOOR ACCOMMODATION
Self-contained two double bedroom flat independently accessed
from a door to the front of the property leading to staircase and
first floor landing with doors providing access to
LOUNGE (5.47m x 3.57m)
BEDROOM 1 (3.82m x 3.77m)
BEDROOM 2 (4.23m x 3.63m)
SHOWER ROOM (2.64m x 1.99m)
WC (1.74m x 0.88m)
RATEABLE VALUE - £5,400 p.a.
COUNCIL TAX BANDING - Trafford Council Band - TBC
VIEWING
Strictly by appointment through the sole selling agent, Thomas
Willmax on
Brochures
Heyes Lane, Altrincham, Greater Manchester, WA15
NEAREST STATIONS
Distances are straight line measurements from the centre of the postcode- Timperley Tram Stop0.6 miles
- Navigation Road Station0.9 miles
- Brooklands Tram Stop1.1 miles
Notes
Disclaimer - Property reference 3AHEYES. The information displayed about this property comprises a property advertisement. Rightmove.co.uk makes no warranty as to the accuracy or completeness of the advertisement or any linked or associated information, and Rightmove has no control over the content. This property advertisement does not constitute property particulars. The information is provided and maintained by Thomas Willmax Ltd, Sale. Please contact the selling agent or developer directly to obtain any information which may be available under the terms of The Energy Performance of Buildings (Certificates and Inspections) (England and Wales) Regulations 2007 or the Home Report if in relation to a residential property in Scotland.
Map data ©OpenStreetMap contributors.




