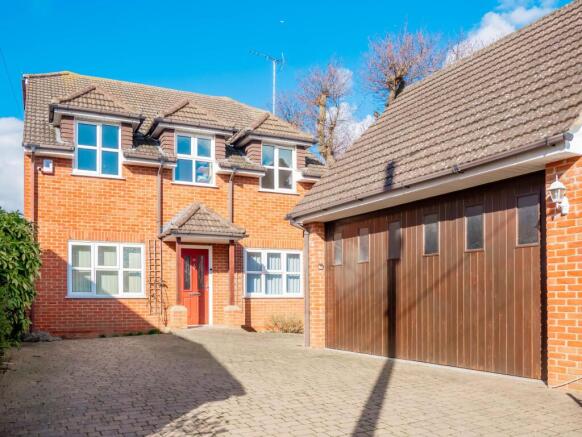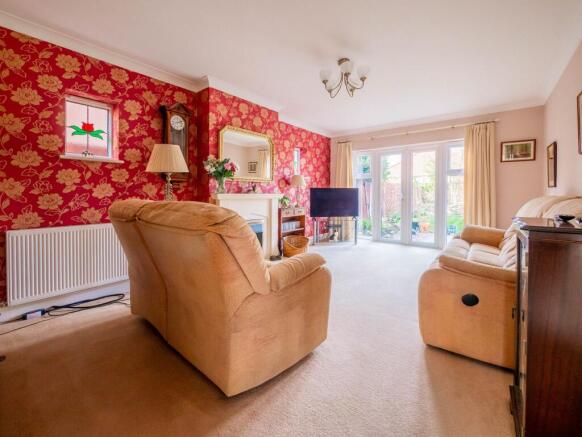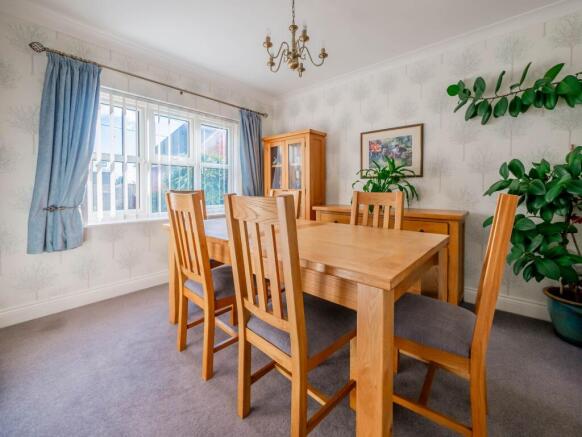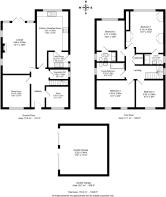Brays Lane, Rochford, SS4

- PROPERTY TYPE
Detached
- BEDROOMS
4
- BATHROOMS
3
- SIZE
1,930 sq ft
179 sq m
- TENUREDescribes how you own a property. There are different types of tenure - freehold, leasehold, and commonhold.Read more about tenure in our glossary page.
Freehold
Key features
- 4 Double Bedroom Detached Family Home
- 2 Bedrooms with En-suites and separate family bathroom
- Guide Price £625,000 - £650,000
- Luxury Kitchen/Breakfast Room
- Separate Utility Room
- 3 Reception Rooms
- Electric Gates to Drive and Detached Double Garage
- Established garden including storage shed and raised beds
- Close to local schools and amenities
Description
A Stunning Family Home in a Sought-After Location!
Situated just off Ashingdon Road, this fantastic family home offers the perfect blend of space, comfort, and convenience. With great schools, local parks, and amenities just a stone’s throw away, it’s an ideal spot for growing families. Plus, with Rochford Station just over a mile away, commuting to London Liverpool Street in under an hour is a breeze!
A Grand Entrance & Secure Setting
Set back from the road, the property features an electric-gated driveway leading to a detached double garage with a pitched roof and boarded loft space, offering ample storage.
Spacious & Versatile Living
Step inside to a welcoming spacious hallway, where you’ll find a versatile study – perfect for working from home or easily converted into a fifth bedroom. Opposite, the bright and airy dining room with a large front window is the perfect setting for family meals and entertaining guests.
To the rear, the generous lounge features charming stained glass windows and double doors opening onto the patio and garden, creating an inviting space for indoor-outdoor living. A convenient downstairs WC is ideal for guests.
A Dream Kitchen & Utility Room
The heart of the home is a luxury kitchen, fitted just five years ago, with high-end Bosch appliances, including an integrated dishwasher, microwave, double oven, and induction hob. The boiling water tap eliminates the need for a kettle, making life that little bit easier!
The separate utility room houses a washing machine, tumble dryer, and extra fridge freezer, plus a handy side entrance—perfect for muddy shoes or paws before heading into the main home.
Four Spacious Bedrooms & Modern Bathrooms
Upstairs, there are four generous bedrooms, two of which feature their own en-suite shower rooms—perfect for guests or older children seeking their own space.
The main bedroom comes with a modern en-suite, fitted just two years ago, while the two front-facing double bedrooms share a well-sized family bathroom. A large storage cupboard on the landing adds extra practicality.
A Garden Designed for Enjoyment
The current owners have extended the plot, creating an impressive outdoor space. A large patio provides the perfect spot for alfresco dining, while a path leads to a handy storage shed and raised flower beds—a haven for keen gardeners. Towards the end of the garden, a gazebo and small pond add to the peaceful ambiance, surrounded by mature trees, shrubs, and lawn.
Security & Peace of Mind
For added security, the property features a fully serviced alarm system, CCTV, and electric gates, ensuring a safe and private environment for the whole family.
A Truly Loved Home Looking for Its Next Family
Lovingly maintained, this beautiful family home is ready for its next chapter. With the current owners looking to downsize, this is a fantastic opportunity to make your own happy memories here.
Guide Price: £625,000 - £650,000, contact us today for a guided tour!
EPC - C
EPC Rating: C
Parking - Garage
Driveway space for3/4 cars and double garage.
- COUNCIL TAXA payment made to your local authority in order to pay for local services like schools, libraries, and refuse collection. The amount you pay depends on the value of the property.Read more about council Tax in our glossary page.
- Band: F
- PARKINGDetails of how and where vehicles can be parked, and any associated costs.Read more about parking in our glossary page.
- Garage
- GARDENA property has access to an outdoor space, which could be private or shared.
- Private garden
- ACCESSIBILITYHow a property has been adapted to meet the needs of vulnerable or disabled individuals.Read more about accessibility in our glossary page.
- Ask agent
Brays Lane, Rochford, SS4
Add an important place to see how long it'd take to get there from our property listings.
__mins driving to your place
Get an instant, personalised result:
- Show sellers you’re serious
- Secure viewings faster with agents
- No impact on your credit score
Your mortgage
Notes
Staying secure when looking for property
Ensure you're up to date with our latest advice on how to avoid fraud or scams when looking for property online.
Visit our security centre to find out moreDisclaimer - Property reference f934b902-5994-49b2-b753-0ca5b04b7da4. The information displayed about this property comprises a property advertisement. Rightmove.co.uk makes no warranty as to the accuracy or completeness of the advertisement or any linked or associated information, and Rightmove has no control over the content. This property advertisement does not constitute property particulars. The information is provided and maintained by Nest in Essex, Rayleigh. Please contact the selling agent or developer directly to obtain any information which may be available under the terms of The Energy Performance of Buildings (Certificates and Inspections) (England and Wales) Regulations 2007 or the Home Report if in relation to a residential property in Scotland.
*This is the average speed from the provider with the fastest broadband package available at this postcode. The average speed displayed is based on the download speeds of at least 50% of customers at peak time (8pm to 10pm). Fibre/cable services at the postcode are subject to availability and may differ between properties within a postcode. Speeds can be affected by a range of technical and environmental factors. The speed at the property may be lower than that listed above. You can check the estimated speed and confirm availability to a property prior to purchasing on the broadband provider's website. Providers may increase charges. The information is provided and maintained by Decision Technologies Limited. **This is indicative only and based on a 2-person household with multiple devices and simultaneous usage. Broadband performance is affected by multiple factors including number of occupants and devices, simultaneous usage, router range etc. For more information speak to your broadband provider.
Map data ©OpenStreetMap contributors.




