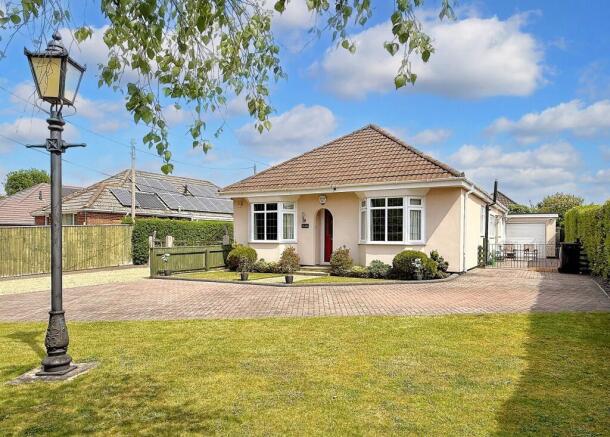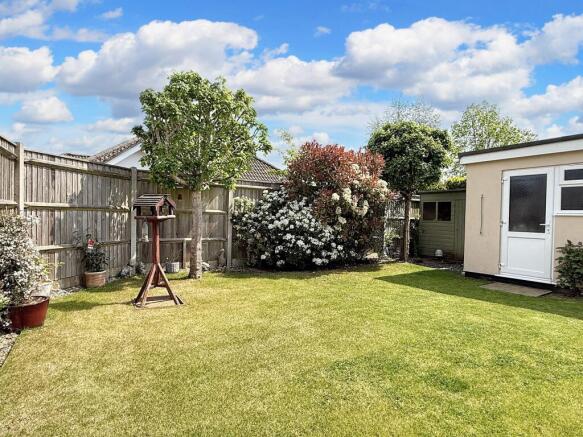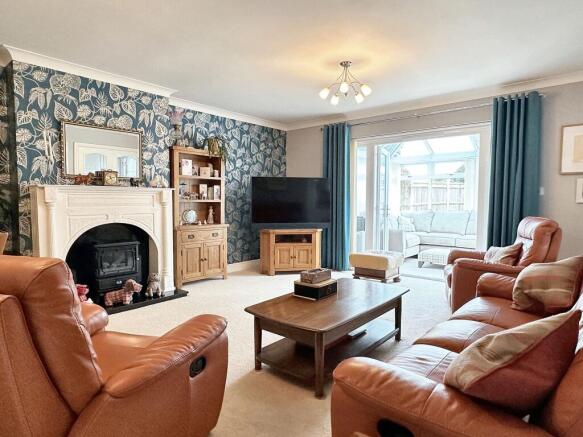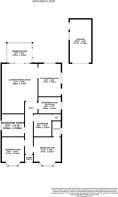
Chapel Lane, Langley, SO45

- PROPERTY TYPE
Detached Bungalow
- BEDROOMS
4
- BATHROOMS
2
- SIZE
1,281 sq ft
119 sq m
- TENUREDescribes how you own a property. There are different types of tenure - freehold, leasehold, and commonhold.Read more about tenure in our glossary page.
Freehold
Key features
- An attractive, double fronted detached bungalow
- Spacious and flexible accommodation including four bedrooms and two bathrooms
- Generous lounge/dining room, modern kitchen and conservatory
- Well-maintained gardens to front and rear
- Plenty of driveway parking including a detached garage
- Excellent presentation is on offer throughout this appealing home and internal viewing is strongly advised
Description
NEW COMPETITIVE PRICE! This beautifully presented, double fronted detached bungalow is located just a ‘stones throw’ of the open New Forest and offers an appealing blend of style and comfort. With its spacious and flexible accommodation, including four bedrooms and two bathrooms, this property is ideal for a wide variety of potential buyers. The generous lounge/dining room, modern kitchen, and conservatory provide perfect areas for entertaining or relaxing. Outside, well-maintained gardens are set to the front and rear, complemented by plenty of driveway parking and a detached single garage. Excellent presentation is evident throughout this inviting home, making an internal viewing essential.
LOCATION
‘The Glen’ is set within a popular and established residential development on the very edge of The New Forest National Park and near to Exbury. There are various amenities conveniently placed in nearby Blackfield and Holbury villages which include schools catering for all age groups, shops (including a Sainsbury Local and Tesco Express), takeaways and a pub/restaurant is set within walking distance (in Langley itself). Supermarkets are located in nearby Holbury (Co-op), Dibden (Tesco) and Hythe (Waitrose and Lidl). Many indoor and outdoor activities can be enjoyed at local sports centres situated at Calshot, Gang Warily and Applemore (with swimming pool). This includes walking, running, cycling, fishing, boating and horse riding. There is also a Country Park with beach at Lepe as well as a golf course with Driving range in Dibden. Regular bus services run from Blackfield throughout the Waterside area while also providing access to Southampton City Centre.
EPC Rating: D
Storm Porch
The recessed front door provides a covered entrance.
Hall
Access to loft with pull-down ladder. Doors to bedrooms, bathroom and double doors to lounge.
Lounge/Dining Room
Feature fireplace with decorative, moulded surround and granite hearth. UPVC double glazed French doors with matching side windows open onto the conservatory. Glazed double doors open onto the kitchen/breakfast room.
Conservatory
A useful addition to the living space. The conservatory is UPVC double glazed construction on a brick base beneath a glass roof. French doors open onto the rear garden.
Kitchen/Breakfast Room
Including a wide range of modern, 'shaker style' cupboards and drawers fitted at base as well as eye level. Granite effect work surfaces include an inset sink, drainer and extendable mixer tap with splash back tiling. Built-in electric double oven/grill, gas hob and extractor. Integrated appliances include a fridge, freezer, washing machine and dishwasher. Tiled floor. Windows to side and rear. UPVC double glazed door opens to the side area of the bungalow.
Bedroom One
A double bedroom with a walk-in bay window to front and a door to ensuite.
Ensuite
White suite comprises a hand basin, a WC and a glass shower cubicle. Tiling to walls and floor. Heated towel rail. Window to side.
Bedroom Two
Another double bedroom which also features a walk-in bay window.
Bedroom Three
Third double bedroom with a window to side.
Bedroom Four or Study
This adaptable room is currently used as a study but could be used as a small single bedroom or a nursery.
Bathroom
The white suite features a rolltop, double-ended bath with central mixer tap and separate, handheld shower hose. In addition to this is a glass shower cubicle, a pedestal hand basin and a WC. Tiling to walls and floor. Heated towel rail. Skylight and extractor fan. Built-in airing cupboard housing 'Worcester' combi boiler.
Front Garden
Block-paved driveway extends to the front and side of the bungalow allowing plenty of off-road parking. To the side are timber gates and access to the detached garage. The generous front garden is laid to lawn with mature hedging to the front and side boundaries. A paved path leads to the front door with ornamental shrubs either side.
Rear Garden
The modest back garden is mostly laid to lawn with a selection of shrubs and ornamental trees. An outside socket is attached to the back of the house and an outside tap connected to the side. A timber shed is located behind the garage.
Parking - Garage
The detached garage has an up and over door to front, a door and window to side, power and light.
Brochures
Property Brochure- COUNCIL TAXA payment made to your local authority in order to pay for local services like schools, libraries, and refuse collection. The amount you pay depends on the value of the property.Read more about council Tax in our glossary page.
- Band: D
- PARKINGDetails of how and where vehicles can be parked, and any associated costs.Read more about parking in our glossary page.
- Garage
- GARDENA property has access to an outdoor space, which could be private or shared.
- Front garden,Rear garden
- ACCESSIBILITYHow a property has been adapted to meet the needs of vulnerable or disabled individuals.Read more about accessibility in our glossary page.
- Ask agent
Energy performance certificate - ask agent
Chapel Lane, Langley, SO45
Add an important place to see how long it'd take to get there from our property listings.
__mins driving to your place
Get an instant, personalised result:
- Show sellers you’re serious
- Secure viewings faster with agents
- No impact on your credit score
Your mortgage
Notes
Staying secure when looking for property
Ensure you're up to date with our latest advice on how to avoid fraud or scams when looking for property online.
Visit our security centre to find out moreDisclaimer - Property reference 037e778a-d589-4973-b28e-948f88282fdd. The information displayed about this property comprises a property advertisement. Rightmove.co.uk makes no warranty as to the accuracy or completeness of the advertisement or any linked or associated information, and Rightmove has no control over the content. This property advertisement does not constitute property particulars. The information is provided and maintained by Anthony James Properties, Dibden Purlieu. Please contact the selling agent or developer directly to obtain any information which may be available under the terms of The Energy Performance of Buildings (Certificates and Inspections) (England and Wales) Regulations 2007 or the Home Report if in relation to a residential property in Scotland.
*This is the average speed from the provider with the fastest broadband package available at this postcode. The average speed displayed is based on the download speeds of at least 50% of customers at peak time (8pm to 10pm). Fibre/cable services at the postcode are subject to availability and may differ between properties within a postcode. Speeds can be affected by a range of technical and environmental factors. The speed at the property may be lower than that listed above. You can check the estimated speed and confirm availability to a property prior to purchasing on the broadband provider's website. Providers may increase charges. The information is provided and maintained by Decision Technologies Limited. **This is indicative only and based on a 2-person household with multiple devices and simultaneous usage. Broadband performance is affected by multiple factors including number of occupants and devices, simultaneous usage, router range etc. For more information speak to your broadband provider.
Map data ©OpenStreetMap contributors.





