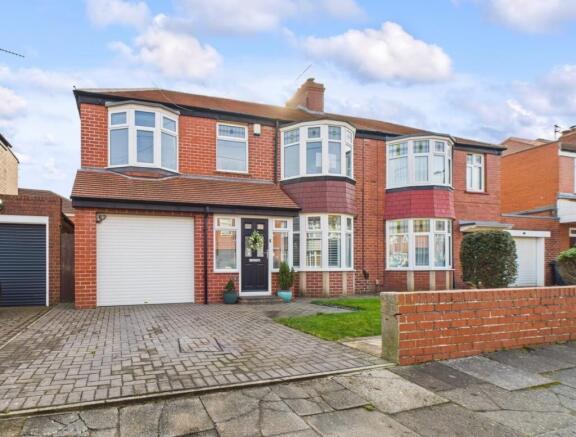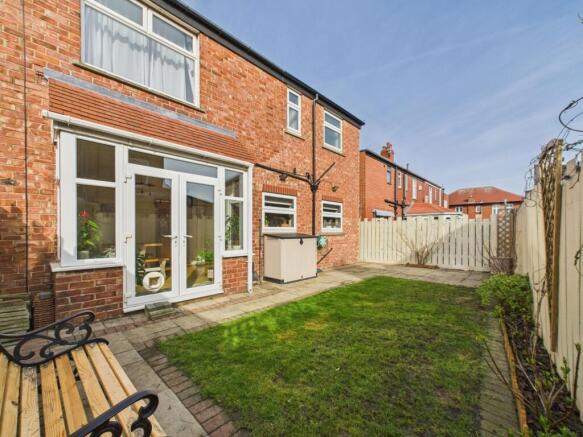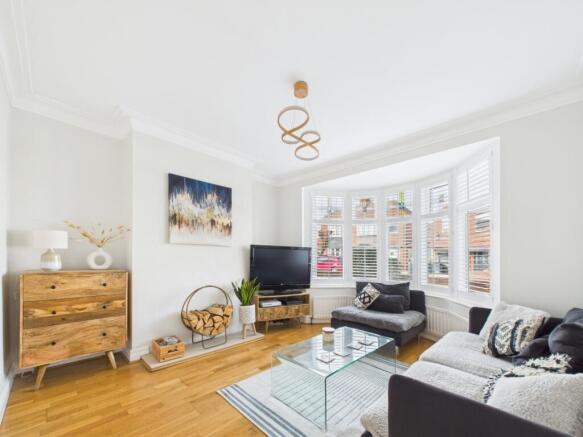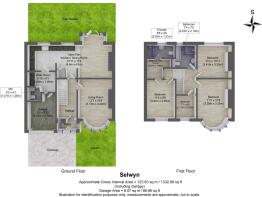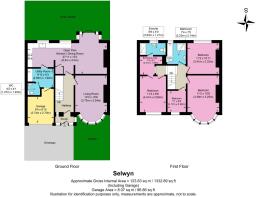Selwyn Avenue, Whitley Bay, NE25

- PROPERTY TYPE
Semi-Detached
- BEDROOMS
4
- BATHROOMS
2
- SIZE
Ask agent
- TENUREDescribes how you own a property. There are different types of tenure - freehold, leasehold, and commonhold.Read more about tenure in our glossary page.
Freehold
Key features
- Extended 4 bedroom semi-detached house
- Open plan kitchen and dining area
- Master Bedroom with dressing room and ensuite
- South facing garden
- Driveway
- Good transport links nearby
- Utility room
- Downstairs wc
- Proximity to Whitley Bay town and beach.
Description
Discover your dream home in this beautifully extended four-bedroom property nestled in the popular neighbourhood of Monkseaton. Recently modernised to a high standard, this is a home designed for modern living and entertaining – a perfect blend of comfort, style, and practicality. It's got everything you could want, including a stylish open-plan living space, master ensuite, and a sunny south-facing garden. Offering a range of amenities nearby including schooling strong transport links, shops, and supermarkets within walking distance, whether you're commuting or heading out for leisure, getting around will be a breeze. Combine this with its proximity to the seafront, and you've got the perfect family home.
As you approach the property, you're greeted by a charming front garden and modern paved driveway which beautifully frame the home. Stepping through the entrance vestibule leads you into a lovely hallway that immediately sets the tone for the rest of the home: light, modern, warm, and welcoming - impeccably presented, the perfect entrance to this delightful property. The first reception room, located at the front of the house, is bathed in natural light thanks to its high ceilings and a stunning bay window fitted with bespoke white wooden shutters. You'll love the elegant wooden flooring and spacious feel of this room, it's perfect for curling up with a book or hosting cosy evenings with family and friends.
Next is the versatile open-plan kitchen, dining, and living area which is an absolute dream for anyone who loves hosting or simply spending quality time together with the family. The contemporary kitchen comes equipped with integrated appliances including an oven, hob and dishwasher, as well as a generous range of sleek fitted units and a wraparound worktop. A spacious and light dining area follows with double doors connecting this space seamlessly to the south-facing garden, so you can let the outdoors in and make full use of the lawn and paved areas. Ideal for summer BBQs, kids' playtime, or simply enjoying the sun as you sip your morning tea. With its south-facing positioning and bay window extension, you'll get the very best of the day's sunlight, from dawn til dusk.
Off the kitchen, you'll find a handy utility room, an essential feature for any modern home. There's space for a fridge and freezer, plumbing for a washing machine and dryer, and access to a sizable garage, offering even more storage. The utility further boasts a convenient downstairs WC and washbasin, another well-designed feature to make life comfortable without compromising on style. Heading upstairs, you'll find the bedrooms, all of which present plenty of space in a tasteful and stylish finish. In the extended part of the home is the master bedroom, which comes complete with its own dressing area and a modern three-piece en-suite shower room complete with walk-in shower. The family bathroom is spacious with a roll-top bathtub, WC, basin, and separate walk-in shower. There are two further good-sized double bedrooms, each brimming with natural light. One of these features a bay window, adding to its warm and airy feel. The fourth bedroom, situated at the front of the home, is currently being used as an office, showing the versatility of this fantastic property. Whether you need a home workspace, a guest room, or a nursery, this space can adapt to suit your needs.
This extended and modernised four-bedroom property offers the ultimate combination of practicality, beauty, and location. From the stunning south-facing garden to the luxurious master suite, every inch has been thoughtfully designed to make this home as welcoming as possible. It's been lovingly maintained and beautifully presented - you simply need to move in and start enjoying everything it has to offer.
Entrance Porch
Entrance Hall
Reception Room / living room
3.73m x 3.24m - 12'3" x 10'8"
Open Plan Kitchen area
2.66m x 2.45m - 8'9" x 8'0"
Open Plan Dining area
5.27m x 4.03m - 17'3" x 13'3"
Open Plan Dining/Kitchen/Family Room
8.05m x 4.06m - 26'5" x 13'4"
Downstairs Cloakroom
1.27m x 1.25m - 4'2" x 4'1"
Garage
2.74m x 2.7m - 8'12" x 8'10"
Front Garden
Bathroom
2.23m x 2.14m - 7'4" x 7'0"
Master Bedroom
3.41m x 2.65m - 11'2" x 8'8"
Dressing area
2.27m x 1.86m - 7'5" x 6'1"
Ensuite Shower Room
2.63m x 1.21m - 8'8" x 3'12"
Bedroom
3.41m x 3.33m - 11'2" x 10'11"
Bedroom
3.39m x 3.25m - 11'1" x 10'8"
Bedroom
2.17m x 2.02m - 7'1" x 6'8"
- COUNCIL TAXA payment made to your local authority in order to pay for local services like schools, libraries, and refuse collection. The amount you pay depends on the value of the property.Read more about council Tax in our glossary page.
- Band: C
- PARKINGDetails of how and where vehicles can be parked, and any associated costs.Read more about parking in our glossary page.
- Yes
- GARDENA property has access to an outdoor space, which could be private or shared.
- Yes
- ACCESSIBILITYHow a property has been adapted to meet the needs of vulnerable or disabled individuals.Read more about accessibility in our glossary page.
- Ask agent
Selwyn Avenue, Whitley Bay, NE25
Add an important place to see how long it'd take to get there from our property listings.
__mins driving to your place
Get an instant, personalised result:
- Show sellers you’re serious
- Secure viewings faster with agents
- No impact on your credit score
Your mortgage
Notes
Staying secure when looking for property
Ensure you're up to date with our latest advice on how to avoid fraud or scams when looking for property online.
Visit our security centre to find out moreDisclaimer - Property reference 10622954. The information displayed about this property comprises a property advertisement. Rightmove.co.uk makes no warranty as to the accuracy or completeness of the advertisement or any linked or associated information, and Rightmove has no control over the content. This property advertisement does not constitute property particulars. The information is provided and maintained by EweMove, Whitley Bay & Tynemouth. Please contact the selling agent or developer directly to obtain any information which may be available under the terms of The Energy Performance of Buildings (Certificates and Inspections) (England and Wales) Regulations 2007 or the Home Report if in relation to a residential property in Scotland.
*This is the average speed from the provider with the fastest broadband package available at this postcode. The average speed displayed is based on the download speeds of at least 50% of customers at peak time (8pm to 10pm). Fibre/cable services at the postcode are subject to availability and may differ between properties within a postcode. Speeds can be affected by a range of technical and environmental factors. The speed at the property may be lower than that listed above. You can check the estimated speed and confirm availability to a property prior to purchasing on the broadband provider's website. Providers may increase charges. The information is provided and maintained by Decision Technologies Limited. **This is indicative only and based on a 2-person household with multiple devices and simultaneous usage. Broadband performance is affected by multiple factors including number of occupants and devices, simultaneous usage, router range etc. For more information speak to your broadband provider.
Map data ©OpenStreetMap contributors.
