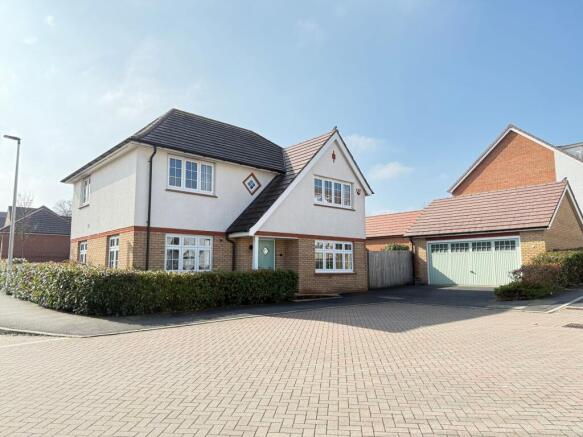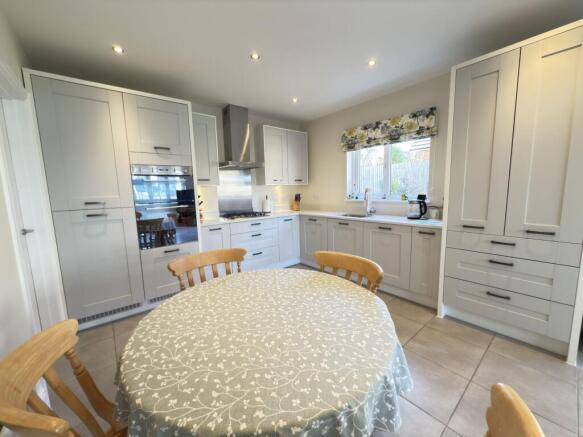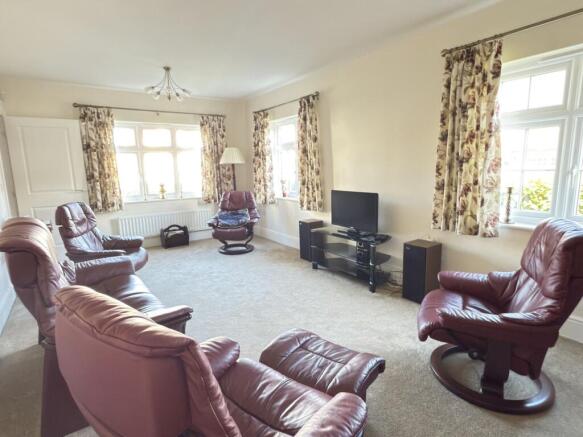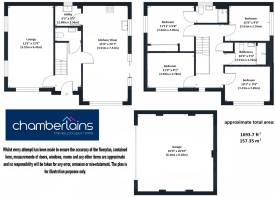Primrose Drive, Newton Abbot, TQ12

- PROPERTY TYPE
Detached
- BEDROOMS
4
- BATHROOMS
2
- SIZE
1,410 sq ft
131 sq m
- TENUREDescribes how you own a property. There are different types of tenure - freehold, leasehold, and commonhold.Read more about tenure in our glossary page.
Freehold
Key features
- Detached House
- Four Double Bedrooms
- Ensuite
- Double Garage
- Extensive Kitchen/Diner
- Dual Aspect Windows
- Great Location
- Utility Room
- Fully Enclosed Garden
Description
This exquisite four-bedroom detached home, located within the highly regarded Stanbury Meadows Redrow development, offers an exceptional standard of living in a sought-after residential area. Perfectly designed for family life, this property is ideal for those seeking a spacious, modern home with a carefully considered layout that maximizes comfort and convenience.
Upon entering the home, you're welcomed by a bright and airy entrance hall, where the stairs lead up to the first floor and doors open into the various living spaces on the ground floor. To the left, the large lounge enjoys dual aspect windows to the front and left side, flooding the room with natural light and creating a welcoming, relaxing atmosphere. This spacious lounge provides an ideal setting for family gatherings or quiet evenings in, with ample space for comfortable seating.
The heart of the home lies in the open-plan kitchen/diner, a perfect space for both everyday living and entertaining. The kitchen is designed in a timeless white shaker style, with a mix of wall and base units providing plenty of storage space. It comes fully equipped with high-quality integrated appliances, including a fridge/freezer, dishwasher, and a built-in double oven, all aimed at making meal preparation a breeze. The dining area is spacious enough to accommodate a family dining table, and from here, a set of patio doors opens directly into the garden, extending the living space outdoors. This is the ideal spot for alfresco dining or simply enjoying the private garden.
The kitchen flows seamlessly into the adjacent utility room, which provides additional workspace and features a sink, as well as space and plumbing for a washing machine. This space ensures that the kitchen remains clutter-free while also offering practicality for day-to-day chores.
The ground floor also features a handy cloakroom WC, which includes a WC and a wash hand basin, perfect for guests or quick access when needed.
Upstairs, the part-galleried landing creates a sense of openness and light, with access to all four double bedrooms and the family bathroom. The principal bedroom is a luxurious retreat, complete with built-in wardrobes, offering both functionality and ample storage. It also benefits from its own ensuite bathroom, which is fitted with a low-level WC, a wash hand basin, and a shower, ensuring privacy and convenience for the homeowners.
The remaining three double bedrooms offer plenty of space for family members, guests, or even a home office setup. Each room has been designed with flexibility in mind, providing options for various uses as your family’s needs evolve.
The family bathroom is another highlight of this home, offering a larger-than-average shower, a wash hand basin, and a WC. With its modern fixtures and fittings, this bathroom ensures comfort and style for all family members.
Externally, the property benefits from a well-maintained garden, offering a peaceful outdoor space to relax and enjoy the surroundings. The garden is easily accessible from the kitchen/diner, making it a perfect extension of the living area, ideal for entertaining or quiet relaxation.
This home in Stanbury Meadows combines practical family living with contemporary style, making it an ideal choice for those looking for a spacious, flexible home in a desirable location. With its excellent finish, generous room sizes, and thoughtful design, it’s a property that offers everything a growing family could need.
Measurements
Garage - 20’0” x 20’07” (6.10m x 6.28m)
Lounge - 11'6" x 21'0" (3.52m x 6.41m)
kitchen/ Diner - 11’6” x 24’7” (3.51m x 7.51m)
Utility - 6’5” x 5’5” (1.98m x 1.56m)
Bedroom - 11’11” x 9’8” (3.64m x 2.95m)
Bedroom - 11’9” x 9’1” (3.59m x 2.78m)
Bedroom - 11’6” x 9’0” (3.51m x 2.76m)
Bedroom - 10’3” x 9’4” (3.13m x 2.85m)
Bathroom - 10’6” x 5’9” (3.21m x 1.76m)
Important Information
Broadband Speed Ultrafast 1800 Mbps (According to OFCOM)
EPC Rating B
Teignbridge Council Tax Band E (£3016.61 Per Year)
Mains Gas, Electric, Water and Drainage Supplied
The Property is Freehold
EPC Rating: B
Garden
The fully enclosed rear garden is accessed through double doors from the kitchen/diner, offering a seamless transition from indoor to outdoor living. The garden is predominantly laid to lawn, creating a spacious and open feel, surrounded by timber fencing and walls for privacy and security. A slabbed patio area directly outside the kitchen doors provides a perfect spot for outdoor dining or relaxing. Additionally, there is a gate leading to the front of the property and the garage, enhancing convenience and accessibility. This charming outdoor space offers both tranquility and functionality, ideal for family gatherings or quiet moments.
Parking - Garage
Parking - Driveway
Brochures
Property Brochure- COUNCIL TAXA payment made to your local authority in order to pay for local services like schools, libraries, and refuse collection. The amount you pay depends on the value of the property.Read more about council Tax in our glossary page.
- Band: E
- PARKINGDetails of how and where vehicles can be parked, and any associated costs.Read more about parking in our glossary page.
- Garage,Driveway
- GARDENA property has access to an outdoor space, which could be private or shared.
- Private garden
- ACCESSIBILITYHow a property has been adapted to meet the needs of vulnerable or disabled individuals.Read more about accessibility in our glossary page.
- Ask agent
Primrose Drive, Newton Abbot, TQ12
Add an important place to see how long it'd take to get there from our property listings.
__mins driving to your place
Get an instant, personalised result:
- Show sellers you’re serious
- Secure viewings faster with agents
- No impact on your credit score
Your mortgage
Notes
Staying secure when looking for property
Ensure you're up to date with our latest advice on how to avoid fraud or scams when looking for property online.
Visit our security centre to find out moreDisclaimer - Property reference 8fee4578-e1cd-4bfd-92da-c292570d2078. The information displayed about this property comprises a property advertisement. Rightmove.co.uk makes no warranty as to the accuracy or completeness of the advertisement or any linked or associated information, and Rightmove has no control over the content. This property advertisement does not constitute property particulars. The information is provided and maintained by Chamberlains, Newton Abbot. Please contact the selling agent or developer directly to obtain any information which may be available under the terms of The Energy Performance of Buildings (Certificates and Inspections) (England and Wales) Regulations 2007 or the Home Report if in relation to a residential property in Scotland.
*This is the average speed from the provider with the fastest broadband package available at this postcode. The average speed displayed is based on the download speeds of at least 50% of customers at peak time (8pm to 10pm). Fibre/cable services at the postcode are subject to availability and may differ between properties within a postcode. Speeds can be affected by a range of technical and environmental factors. The speed at the property may be lower than that listed above. You can check the estimated speed and confirm availability to a property prior to purchasing on the broadband provider's website. Providers may increase charges. The information is provided and maintained by Decision Technologies Limited. **This is indicative only and based on a 2-person household with multiple devices and simultaneous usage. Broadband performance is affected by multiple factors including number of occupants and devices, simultaneous usage, router range etc. For more information speak to your broadband provider.
Map data ©OpenStreetMap contributors.







