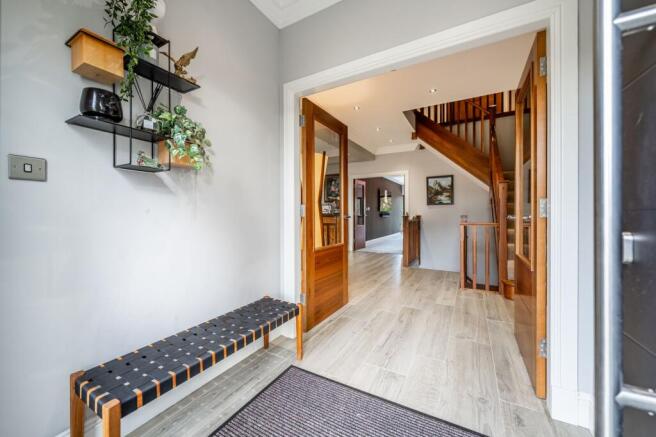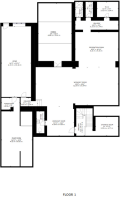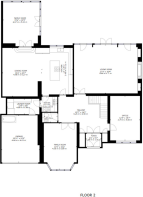
Neidpath Road East, Whitecraigs, G46

- PROPERTY TYPE
Detached Villa
- BEDROOMS
6
- BATHROOMS
8
- SIZE
7,707 sq ft
716 sq m
- TENUREDescribes how you own a property. There are different types of tenure - freehold, leasehold, and commonhold.Read more about tenure in our glossary page.
Freehold
Key features
- Bespoke detached family home finished with a luxurious specification throughout
- Set over three levels and boasts spacious living accommodation and six double bedrooms
- Set within a spacious plot in one of Giffnocks most desirables addresses
- Secure, remote controlled gated access with dual access point
- Broad private driveway and integral double garage
Description
Set within a large plot on the highly desirable, tree lined Neidpath Road East is this substantial detached family home, finished to an exacting specification throughout and sure to impress the discerning buyer. It is immediately clear that great time, money and effort has gone into transforming this home in to the luxurious residence it is and viewing is advised to appreciate the substantial accommodation on offer. The property spans across 7631sqft over three levels seamlessly combining bright and spacious living accommodation, high quality fixtures and fittings, wonderful entertaining space and a hugely versatile basement level with potential to be utilised for a whole host of possibilities resulting in this one of a kind family home.
The property is screened to the front by a large hedgerow and access is granted via dual, remote activated gates leading into a broad monobloc driveway allowing private parking for multiple vehicles and access to the integral double garage. The rear garden comprises mainly of a large, tiled patio area with ornate glass balustrade - ideal for entertaining - boarded by an area of lawn and enclosed by manicured hedgerow.
Our 3D Virtual Tour, HD Video and Floor plans will provide a better idea of form and layout, however, a summary of the accommodation comprises a generous entrance vestibule with double doors opening in to the bright, welcoming reception hallway which has stairs leading to the upper and lower levels, a cosy front facing lounge with bay window over looking the front, remarkable rear lounge with three sets of bi-folding doors leading on to the large patio at the rear, feature electric fire and stylish ceiling LED Lights, a stunning fitted kitchen with a large island with breakfast bar and induction hobs, a range of fitted units with contrasting worktops and further integral appliances, ample space for dining and living furniture and access to a prep kitchen, utility room and in to the garage thereafter. There is a sun room positioned at the rear of the property with roof mounted Velux windows and French doors to the rear garden. Completing the ground floor accommodation is further, versatile room currently used as an office but could be used as a further bedroom. There is also a WC with contemporary sanitary wear.
The upper level of the property has a broad hallway providing access to all six bedrooms which comprise; the impressive principal suite which is generous in size and benefitting from a stunning en-suite bathroom boasting a five piece suite with free standing bath, shower cubicle, dual sinks and a WC and large walk in dressing room with fitted wardrobes, four double bedrooms which all benefit from en-suite shower rooms and further double bedroom. The family bathroom has a free standing bath, walk in shower, wash hand basin and WC.
The basement level of the property is a vast space offering wonderful potential to personalise to the buyers needs. The area had previously been prepared for a swimming pool and the basin is still in situ and is subject to planning for completion. There is a separate room which would be suited to a cinema, large gym and a spa area which has a shower and space for a sauna/steam room/cold plunge pool
The specification of this home includes gas fired central heating and under floor heating, state of the art double glazing, remote control garage door and bespoke gates, an air conditioning system for the basement level, built in speaker system and CCTV security.
*Some images have been staged with CGI Imagery*
EPC Rating Band B
EPC Rating: B
- COUNCIL TAXA payment made to your local authority in order to pay for local services like schools, libraries, and refuse collection. The amount you pay depends on the value of the property.Read more about council Tax in our glossary page.
- Band: H
- PARKINGDetails of how and where vehicles can be parked, and any associated costs.Read more about parking in our glossary page.
- Yes
- GARDENA property has access to an outdoor space, which could be private or shared.
- Yes
- ACCESSIBILITYHow a property has been adapted to meet the needs of vulnerable or disabled individuals.Read more about accessibility in our glossary page.
- Ask agent
Energy performance certificate - ask agent
Neidpath Road East, Whitecraigs, G46
Add an important place to see how long it'd take to get there from our property listings.
__mins driving to your place
Get an instant, personalised result:
- Show sellers you’re serious
- Secure viewings faster with agents
- No impact on your credit score
Your mortgage
Notes
Staying secure when looking for property
Ensure you're up to date with our latest advice on how to avoid fraud or scams when looking for property online.
Visit our security centre to find out moreDisclaimer - Property reference b1ff9e5b-e01e-49a1-8790-3573b9ebff2f. The information displayed about this property comprises a property advertisement. Rightmove.co.uk makes no warranty as to the accuracy or completeness of the advertisement or any linked or associated information, and Rightmove has no control over the content. This property advertisement does not constitute property particulars. The information is provided and maintained by Clyde Property, Clarkston. Please contact the selling agent or developer directly to obtain any information which may be available under the terms of The Energy Performance of Buildings (Certificates and Inspections) (England and Wales) Regulations 2007 or the Home Report if in relation to a residential property in Scotland.
*This is the average speed from the provider with the fastest broadband package available at this postcode. The average speed displayed is based on the download speeds of at least 50% of customers at peak time (8pm to 10pm). Fibre/cable services at the postcode are subject to availability and may differ between properties within a postcode. Speeds can be affected by a range of technical and environmental factors. The speed at the property may be lower than that listed above. You can check the estimated speed and confirm availability to a property prior to purchasing on the broadband provider's website. Providers may increase charges. The information is provided and maintained by Decision Technologies Limited. **This is indicative only and based on a 2-person household with multiple devices and simultaneous usage. Broadband performance is affected by multiple factors including number of occupants and devices, simultaneous usage, router range etc. For more information speak to your broadband provider.
Map data ©OpenStreetMap contributors.









