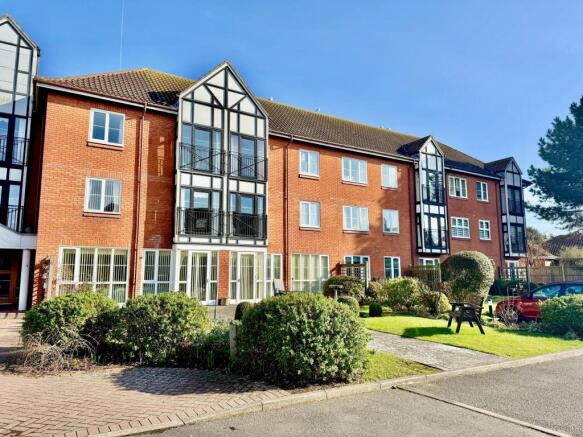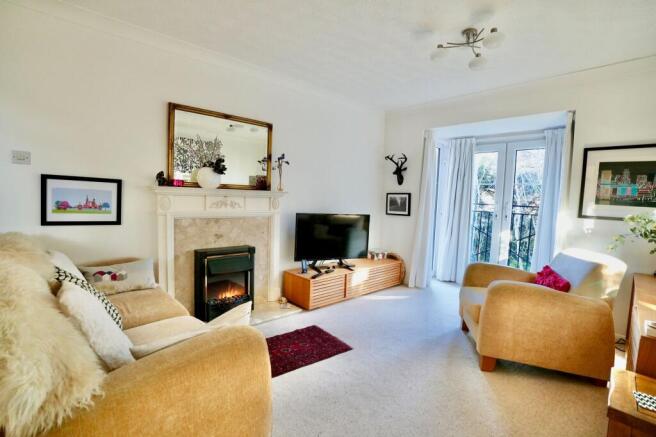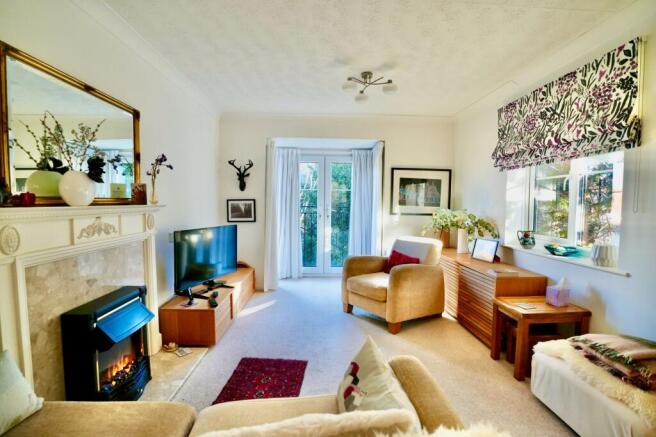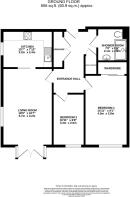
Ashdown Court, Cromer, NR27

- PROPERTY TYPE
Retirement Property
- BEDROOMS
2
- BATHROOMS
1
- SIZE
667 sq ft
62 sq m
Key features
- Two Bedrooms
- Communal Gardens & Parking
- Second Floor Flat
- Lift to all Floors
- Living Room
- Updated Kitchen
- Updated Shower Room
Description
Cromer
Situated on the North Norfolk coast, Cromer presents a blend of historical significance and contemporary coastal appeal. This town is characterised by its Victorian pier, a prominent architectural feature that houses the Pavilion Theatre and a functioning lifeboat station, underscoring Cromer's enduring maritime connection. The area's natural landscape features striking cliffs and expansive sandy beaches, contributing to its established reputation as a traditional seaside destination. Furthermore, Cromer's heritage is reflected in its architectural landmarks, notably the parish church of St. Peter and St. Paul. The town's economy and cultural identity are closely linked to its fishing industry, particularly the harvesting of Cromer crab, and its ongoing association with the Royal National Lifeboat Institution (RNLI). Cromer thus serves as a locale of historical and cultural interest, offering a combination of scenic beauty and established community traditions.
Ashdown Court, a secure, purpose-built development designed for residents aged 55 and over, offers sheltered leasehold accommodation in a highly convenient location, providing immediate access to Cromer town centre, North Lodge Park, and the beach. The development features comprehensive communal facilities, including a resident manager, an alarm/intercom system in each apartment linked to a central monitoring station, a residents' lounge, guest suites, a hairdressing salon, a laundry room, meticulously landscaped communal gardens, and allocated parking areas. This apartment, situated on the second floor with lift access, is presented in excellent condition and benefits from some key improvements by the current owner including a tastefully updated kitchen and updated shower room. The accommodation comprises an entrance hallway, two bedrooms, a shower room, a generous size living room and kitchen. Notably, this apartment is located to the rear of the building providing a wonderful outlook of the communal rear gardens and also benefits from side windows to the lounge and kitchen allowing the natural light to pour into the rooms providing a lovely light and airy feel.
EPC Rating: C
Entrance Hall
Entrance door into the hallway from second floor communal landing, airing cupboard with hot water tank and shelving, generous size storage cupboard with double doors, loft access hatch, intercom telephone, emergency pull cord, carpeted flooring, doors to bedrooms 1, 2, shower room and living room.
Living Room
A lovely bright and airy room with walk in bay with uPVC double glazed windows and double opening doors to the Juliet balcony overlooking the rear communal lawned gardens, uPVC double glazed window to the side aspect, modern wall mounted electric heater, fireplace surround with marble insert and hearth, TV & telephone points, emergency pull chord, carpeted flooring and glazed sliding door leading to the kitchen.
Kitchen
uPVC double glazed window to the side aspect, a range of fitted base kitchen units with work surfaces over, inset sink with side drainer, build in electric oven, inset four ring electric hob with extractor hood over, tiled splashbacks, space for undercounter fridge, space and plumbing for slimline dishwasher and vinyl flooring.
Bedroom 1
uPVC double glazed window to rear aspect overlooking the communal lawned gardens, mirror fronted sliding doors to the fitted wardrobe, emergency pull chord, wall mounted electric heater and carpeted flooring.
Bedroom 2
uPVC double glazed window to rear aspect overlooking the communal lawned gardens, carpeted flooring and emergency pull cord.
Shower Room
Low level walk in shower enclosure with electric power shower and aqua panel boards to the walls, dual flush WC, vanity wash hand basin with cupboards below, wall mounted heated towel rail, wall mounted electric fan heater, extractor fan, tiled walls, tiled flooring and emergency pull cord.
Garden
Delightful well-maintained landscaped communal gardens with private site parking available.
Disclaimer
Millers Estate Agents and their representatives are not authorised to make assurances about the property on their own behalf or on behalf of the seller. No responsibility is accepted for statements within these particulars, which do not form part of any offer or contract. Prospective buyers or tenants should verify leasehold charges, restrictions, or related matters through their legal adviser. All measurements, areas, and distances are approximate. Information, including descriptions, photos, and floor plans, is for general guidance and may not cover all aspects. It should not be assumed that necessary planning permissions, building regulations, or other consents are in place. Services, systems, and appliances have not been tested, and interested parties should conduct their own inspections and enquiries. Millers Estate Agents are members of The Property Ombudsman and part of the Propertymark Client Money Protection Scheme.
- COUNCIL TAXA payment made to your local authority in order to pay for local services like schools, libraries, and refuse collection. The amount you pay depends on the value of the property.Read more about council Tax in our glossary page.
- Band: C
- PARKINGDetails of how and where vehicles can be parked, and any associated costs.Read more about parking in our glossary page.
- Yes
- GARDENA property has access to an outdoor space, which could be private or shared.
- Private garden
- ACCESSIBILITYHow a property has been adapted to meet the needs of vulnerable or disabled individuals.Read more about accessibility in our glossary page.
- Ask agent
Energy performance certificate - ask agent
Ashdown Court, Cromer, NR27
Add an important place to see how long it'd take to get there from our property listings.
__mins driving to your place
Notes
Staying secure when looking for property
Ensure you're up to date with our latest advice on how to avoid fraud or scams when looking for property online.
Visit our security centre to find out moreDisclaimer - Property reference cbd3f423-7393-4c23-ae29-815390dedb9f. The information displayed about this property comprises a property advertisement. Rightmove.co.uk makes no warranty as to the accuracy or completeness of the advertisement or any linked or associated information, and Rightmove has no control over the content. This property advertisement does not constitute property particulars. The information is provided and maintained by Millers Estate Agents, Cromer. Please contact the selling agent or developer directly to obtain any information which may be available under the terms of The Energy Performance of Buildings (Certificates and Inspections) (England and Wales) Regulations 2007 or the Home Report if in relation to a residential property in Scotland.
*This is the average speed from the provider with the fastest broadband package available at this postcode. The average speed displayed is based on the download speeds of at least 50% of customers at peak time (8pm to 10pm). Fibre/cable services at the postcode are subject to availability and may differ between properties within a postcode. Speeds can be affected by a range of technical and environmental factors. The speed at the property may be lower than that listed above. You can check the estimated speed and confirm availability to a property prior to purchasing on the broadband provider's website. Providers may increase charges. The information is provided and maintained by Decision Technologies Limited. **This is indicative only and based on a 2-person household with multiple devices and simultaneous usage. Broadband performance is affected by multiple factors including number of occupants and devices, simultaneous usage, router range etc. For more information speak to your broadband provider.
Map data ©OpenStreetMap contributors.






