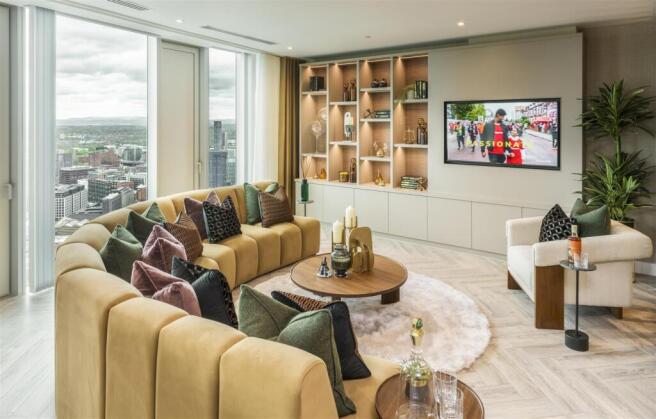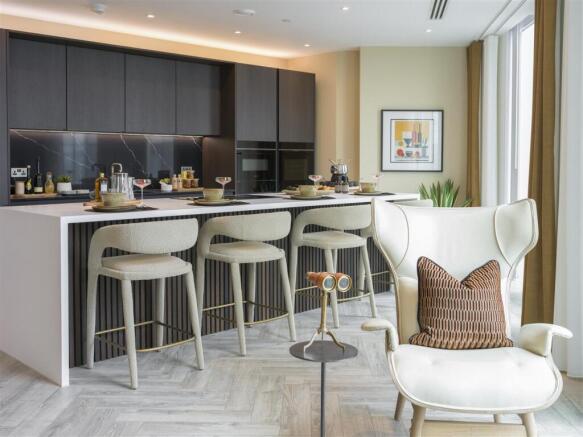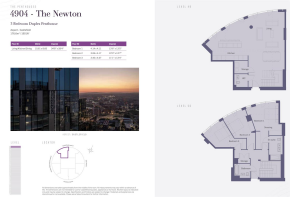
Three60, New Jackson

- PROPERTY TYPE
Apartment
- BEDROOMS
3
- BATHROOMS
2
- SIZE
1,901 sq ft
177 sq m
Key features
- Three Double Bedroom Duplex Penthouse
- Two Bathrooms + WC
- Build Complete
- Right To Park Available @ £25,000 Per Space
- Spectacular Far-Reaching Views Over The City & Beyond
- EPC Rating C
- 3 Levels of 5* Residential Amenity
- Contemporary Design & Finishes
- Air Conditioning In Living Area & Bedrooms
- Integrated Siemens Appliances
Description
This duplex penthouse occupies the top floors boasting exceptional views. With just under 2,000 sq ft of living space, the penthouse comprises three double bedrooms, two bathrooms, an open plan living and kitchen area and a separate WC for guests. There is air conditioning in the living area and bedrooms, as well as vertical black out blinds throughout, and herringbone Sardinia Oak laminate wood flooring in the kitchen, living area and hallway. The penthouse has been finished to an exquisite standard.
Three60 also offers exceptional private amenities, designed with health and wellbeing in mind. Residents can enjoy 24-hour concierge, co-working spaces, private booths, Peloton spin studio, gym, yoga studio, residents' lounge, roof terrace and a private multi-use suite.
Specification - The kitchen features Oolong Oak tall, base, and wall units paired with a sleek black quartz splashback. It is equipped with a Quooker Fusion 3-in-1 hot water tap, an integrated Siemens venting induction hob, oven, combination microwave, extractor fan, and warming drawer. Additional appliances include a Siemens full-height larder fridge freezer, an integrated dishwasher, a 600mm wine cooler, and a Siemens washer and dryer.
The bathroom offers both a revitalising rainhead shower and a versatile handheld option, complemented by a sleek glass shower screen and chrome Hansgrohe brassware. It features a wall-mounted wash basin and WC with a concealed cistern and soft-close seat. Customised storage units with mirrored doors and shelving provide ample space, along with integrated shaver sockets and lighting.
Herringbone Sardinia Oak laminate wood flooring runs throughout the kitchen, living area, and hallway, while the bedrooms are fitted with plush carpets for added comfort.
New Jackson - New Jackson is set to become a thriving new community within the city. Once completed, New Jackson will comprise more than 6400 homes, public spaces, educational and medical facilities and several new sustainable travel routes, with a total value of more than £25 million.
Externally, New Jackson Park is one of a series of distinctive and interconnected new public spaces at the heart of the New Jackson neighbourhood in which Three60 is situated. Whilst linking to each other, these spaces also seek to reinforce connections between the wider city centre, more local amenities such as the Castlefield Basin and Hulme Park, and the immediate area's new residential buildings, Crown Street Primary School and New Jackson Medical Centre, all of which support the neighbourhood's growing residential community.
Other Information - 950 year lease from October 2020.
Ground rent - Peppercorn
Service charge - £5,703 per annum
Buildings insurance - £1,235 per annum
Right to park available to purchase for £25,000 per space.
Car park service charge £100 per annum per space.
Pet licence - £300 per annum.
Checkmate 10 year warranty from build complete.
Brochures
Three60, New Jackson- COUNCIL TAXA payment made to your local authority in order to pay for local services like schools, libraries, and refuse collection. The amount you pay depends on the value of the property.Read more about council Tax in our glossary page.
- Ask agent
- PARKINGDetails of how and where vehicles can be parked, and any associated costs.Read more about parking in our glossary page.
- Yes
- GARDENA property has access to an outdoor space, which could be private or shared.
- Ask agent
- ACCESSIBILITYHow a property has been adapted to meet the needs of vulnerable or disabled individuals.Read more about accessibility in our glossary page.
- Ask agent
Three60, New Jackson
Add an important place to see how long it'd take to get there from our property listings.
__mins driving to your place
Get an instant, personalised result:
- Show sellers you’re serious
- Secure viewings faster with agents
- No impact on your credit score
Your mortgage
Notes
Staying secure when looking for property
Ensure you're up to date with our latest advice on how to avoid fraud or scams when looking for property online.
Visit our security centre to find out moreDisclaimer - Property reference 33718535. The information displayed about this property comprises a property advertisement. Rightmove.co.uk makes no warranty as to the accuracy or completeness of the advertisement or any linked or associated information, and Rightmove has no control over the content. This property advertisement does not constitute property particulars. The information is provided and maintained by Reside, Manchester. Please contact the selling agent or developer directly to obtain any information which may be available under the terms of The Energy Performance of Buildings (Certificates and Inspections) (England and Wales) Regulations 2007 or the Home Report if in relation to a residential property in Scotland.
*This is the average speed from the provider with the fastest broadband package available at this postcode. The average speed displayed is based on the download speeds of at least 50% of customers at peak time (8pm to 10pm). Fibre/cable services at the postcode are subject to availability and may differ between properties within a postcode. Speeds can be affected by a range of technical and environmental factors. The speed at the property may be lower than that listed above. You can check the estimated speed and confirm availability to a property prior to purchasing on the broadband provider's website. Providers may increase charges. The information is provided and maintained by Decision Technologies Limited. **This is indicative only and based on a 2-person household with multiple devices and simultaneous usage. Broadband performance is affected by multiple factors including number of occupants and devices, simultaneous usage, router range etc. For more information speak to your broadband provider.
Map data ©OpenStreetMap contributors.





