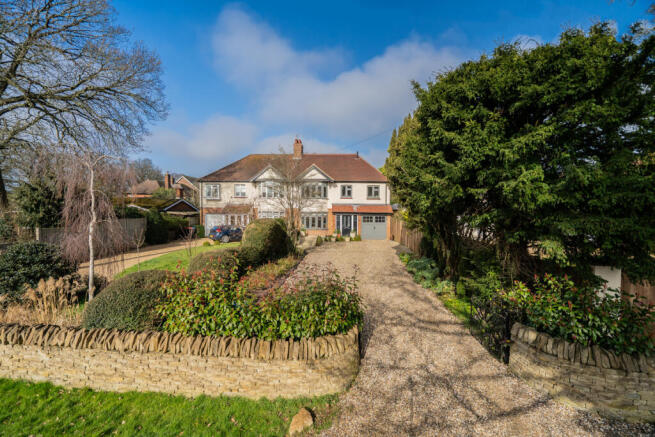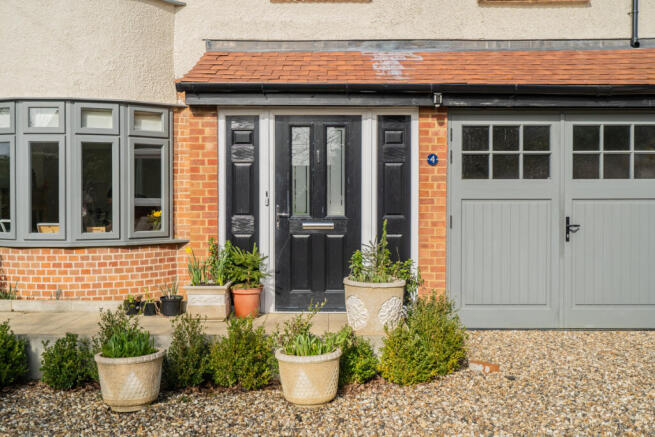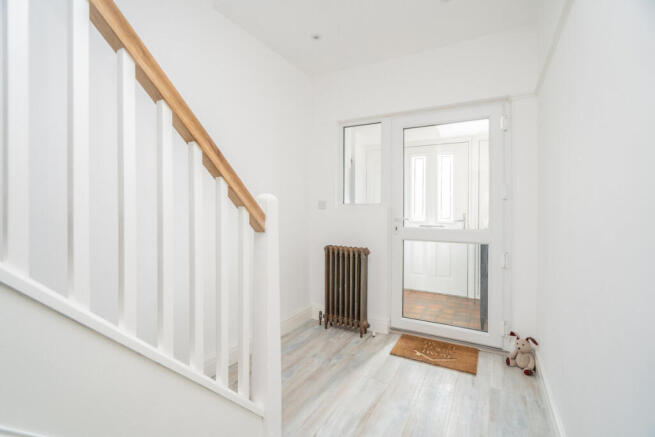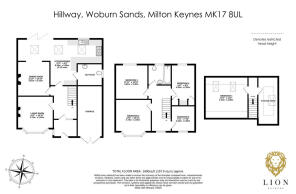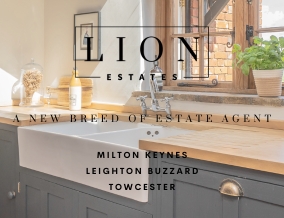
Hillway, Woburn Sands, Milton Keynes, MK17

- PROPERTY TYPE
Semi-Detached
- BEDROOMS
5
- BATHROOMS
2
- SIZE
1,690 sq ft
157 sq m
- TENUREDescribes how you own a property. There are different types of tenure - freehold, leasehold, and commonhold.Read more about tenure in our glossary page.
Freehold
Key features
- The agent dealing with this property is Dominic Marcel
- Press option 3 on the sales line when calling
- Video Tour
Description
1930's homes have arguably the most aesthetically pleasing architecture, so when you add the picturesque nature of Hillway into the mix, the result a beautiful home in an enviable location.
As soon as you turn onto the private road of Hillway, you immediately know you are somewhere special. Being a no-through road and offering some of the best architecture in Woburn Sands, it's easy to forget that you're mere minutes walk to the train station and a further short walk to the High Street. The front of the home offers an abundance of parking which in itself is the first area of potential further development to the home - the erection of a new standalone garage to the front (stpp) and then conversion of the integral garage to a new cost-effective ground floor reception room.
A porch greets you as a place to remove coats and shoes before you enter the hallway. To the left is a traditional sitting room with feature bay window and central chimney breast, with the dining room being a separate room next door. This layout is indicative of homes built in this period and offer a space to dedicate to certain times of day. In contrast, the modern rear extension offers an open-plan space which is sure to be the centre of your daily use.
In our opinion the modern kitchen complements the house due to its shaker style and duck egg colour, which the quartz worktops ensure it is hardwearing for daily use. A breakfast bar has been installed which means that the dining room can be used for more formal occasions, and also means the chef can be kept company whilst cooking. Appliances include a Rangemaster cooker with gas burners and griddle, and integrated fridge/freezer, dishwasher and wine fridge.
As this space opens to the dining room it cleverly created an L-shaped room meaning the spaces feel connected but also have privacy from each other - this means you don't need to look at any mess that may have been made whilst enjoying a meal. It also means that the use of this space is interchangeable, as the dining room could be used as a further snug or family room as there is plenty of space for a dining table in the kitchen. If you do opt to use the kitchen area for a dining space, you could create an inside/outside dining experience in the summer thanks to the bi-fold doors that open to the garden. And what a garden it is.
As the owners purchased more land to add to the already generous original garden, you now have an outside space that you would only expect in a multi-million pound property. As a result of the ample space available, the owners have installed a very large patio area as it doesn't take away from other useable space. This means you can have not only an outside dining area, but also seating area for the whole family to enjoy. The rest of the garden is mainly laid to lawn with borders, but at the back there is a working section to the garden which has a greenhouse and raised borders which is sure to appeal to those with green fingers. Those who aren't as passionate about gardening, however, will not feel left out thanks to the impressive Artic cabin which has an open fire and bar - the perfect place to enjoy at the end of the evening.
Back inside, the downstairs is completed by a large wet room which offers the second bathroom which 1930's home typically lack. A staircase leads you to the first floor where you can turn both left and right. Right takes you to an extension over the garage where there is a double bedroom with built-in storage. This room could have an ensuite added as the planning permission allows a first floor extension which would wrap around the back of the bathroom - when the rear extension was built, the foundations were installed with the provisions to create this first floor extension too. Turning left takes you passed the bathroom which has a period white suite and overhead shower. There are then two good sizzed double bedrooms which mirror the living room and dining room below, meaning both have the chimney breasts as features. The bedroom at the front also has the matching bay window and a window seat so you can truly sit and enjoy this space. Lastly is a fifth bedroom which would also make a useful study should you not need five bedrooms.
On the top floor is a further double bedroom which has views over the garden thanks to the Velux windows. This room would make a great guest bedroom, a room for an older child who wants their own space or even as a further reception room like a playroom or snug. Opposite is a storage room which also has the water cylinder, meaning a sink or toiler could be installed should you wish the top bedroom to have easy access to this.
All in all this wonderful home offers the opportunity to move to one of Woburn Sands' best roads and buy a home that has been significantly improved, but also have potential for further adaptation to suit your needs. Added to the impressive parking and unbelievable rear garden, this home is sure to tick all the boxes for one lucky buyer.
More about the location...
Woburn Sands is a small town situated just 6 miles south east of Milton Keynes City Centre and 2 miles from the M1, midway between London and Birmingham.
At the heart of the town is a thriving High Street extending into parts of Station Road and Aspley Hill. It offers a comprehensive range of shops and services, including several pubs and eating places and a Library housed in the Institute, one of the oldest buildings in the town. Within the community are three churches, schools, medical centre and dentist, and a considerable range of sporting and leisure activities and many local organisations as well as easy access by public transport to Milton Keynes City Centre and beyond.
Woburn Sands sits on the boundary between the Milton Keynes and the Central Bedfordshire Local Education Authorities (LEAs.)
- COUNCIL TAXA payment made to your local authority in order to pay for local services like schools, libraries, and refuse collection. The amount you pay depends on the value of the property.Read more about council Tax in our glossary page.
- Band: E
- PARKINGDetails of how and where vehicles can be parked, and any associated costs.Read more about parking in our glossary page.
- Yes
- GARDENA property has access to an outdoor space, which could be private or shared.
- Yes
- ACCESSIBILITYHow a property has been adapted to meet the needs of vulnerable or disabled individuals.Read more about accessibility in our glossary page.
- Ask agent
Energy performance certificate - ask agent
Hillway, Woburn Sands, Milton Keynes, MK17
Add an important place to see how long it'd take to get there from our property listings.
__mins driving to your place
Your mortgage
Notes
Staying secure when looking for property
Ensure you're up to date with our latest advice on how to avoid fraud or scams when looking for property online.
Visit our security centre to find out moreDisclaimer - Property reference ZDominicMarcel0003514610. The information displayed about this property comprises a property advertisement. Rightmove.co.uk makes no warranty as to the accuracy or completeness of the advertisement or any linked or associated information, and Rightmove has no control over the content. This property advertisement does not constitute property particulars. The information is provided and maintained by Lion Estates, Powered by Keller Williams, Milton Keynes. Please contact the selling agent or developer directly to obtain any information which may be available under the terms of The Energy Performance of Buildings (Certificates and Inspections) (England and Wales) Regulations 2007 or the Home Report if in relation to a residential property in Scotland.
*This is the average speed from the provider with the fastest broadband package available at this postcode. The average speed displayed is based on the download speeds of at least 50% of customers at peak time (8pm to 10pm). Fibre/cable services at the postcode are subject to availability and may differ between properties within a postcode. Speeds can be affected by a range of technical and environmental factors. The speed at the property may be lower than that listed above. You can check the estimated speed and confirm availability to a property prior to purchasing on the broadband provider's website. Providers may increase charges. The information is provided and maintained by Decision Technologies Limited. **This is indicative only and based on a 2-person household with multiple devices and simultaneous usage. Broadband performance is affected by multiple factors including number of occupants and devices, simultaneous usage, router range etc. For more information speak to your broadband provider.
Map data ©OpenStreetMap contributors.
