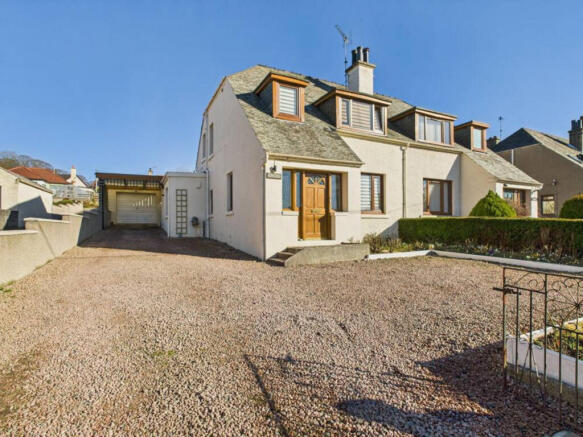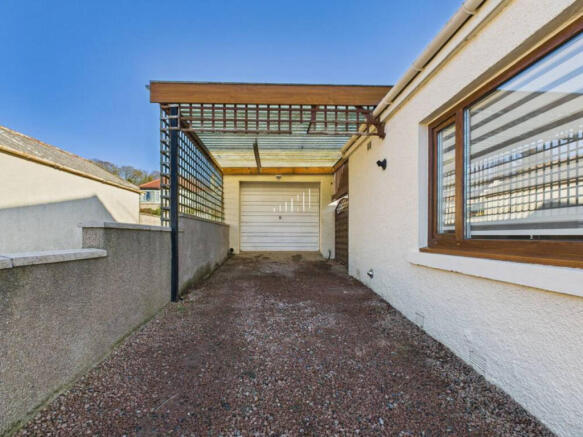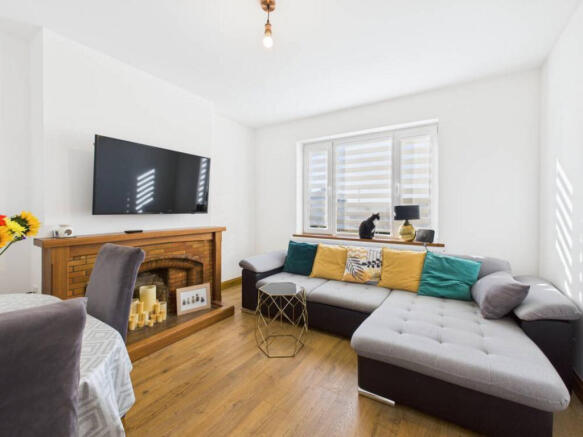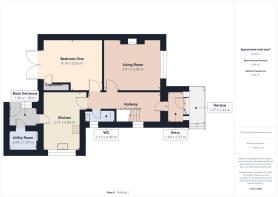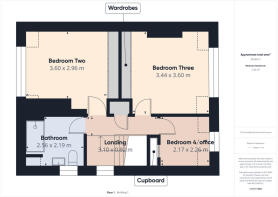Highfield Walk, Turriff, AB53

- PROPERTY TYPE
Semi-Detached
- BEDROOMS
4
- BATHROOMS
2
- SIZE
1,173 sq ft
109 sq m
- TENUREDescribes how you own a property. There are different types of tenure - freehold, leasehold, and commonhold.Read more about tenure in our glossary page.
Freehold
Description
Lee-Ann from Low and Partners is thrilled to present Duncraig, a captivating 1950s delight nestled at 16 Highfield Walk, Turriff. This enthralling 3/4 bedroom home, encompassing a generous 109m2, beckons a new chapter, ready to envelop its next owner in a palpable sense of spaciousness and warmth from the moment they cross its threshold.
As you venture through the welcoming vestibule, drenched in light and offering ample room for outerwear, a partially glazed door ushers you into the entrancing entrance hallway. Here, laminate flooring melds with spotlight lighting to illuminate a space that feels both bright and boundless. A carpeted staircase ascends from this area, graced by a window that bathes the space in natural light, while a modern pull-out cupboard resides discreetly under the stairs, epitomizing functional elegance.
The lounge, with its expansive window, overlooks the serene front landscape, creating a tranquil retreat. Laminate flooring extends throughout, with a radiator.
Accommodations within Duncraig include a charming bedroom featuring French doors that open to a private patio, complete with carpeting and a wardrobe. The residence is served by two exquisite bathrooms, one of which is a beautifully appointed WC with a privacy window, modern resin sink with cabinetry, and a toilet.
The heart of the home, the kitchen, boasts wooden cabinetry contrasted with captivating worktops, a large window that frames views of the side garden, and integrated appliances including an oven, fridge-freezer, and extractor hood. Adjoining the kitchen is a spacious back entrance with tiled flooring, leading to an enticing garden, and an efficiently designed utility room ready to accommodate your washing machine, dishwasher, and dryer, also housing the boiler.
Ascending to the upper landing, one finds a cupboard with shelving and access to all upper accommodations. Bedrooms one and two are sanctuaries of rest, each with triple-glazed wardrobes, windows framing picturesque garden or front views, carpets for warmth, and radiators. Bedroom three gazes over the front, with a cupboard for storage and laminate flooring underfoot.
The modern shower room offers a walk-in shower, cabinet with wash hand basin, and a towel rail beside a privacy window to the side, ensuring every morning begins with tranquil routine.
Outside, Duncraig’s garden is an enclosed space, complete with a greenhouse to remain, access to the garage and added lean two work space, and an electricity point for convenience. The large driveway leading to the garage, complemented by a bordered flower garden and gated entrance, unites the home's charm and practicality. A water tap at the front underscores the thoughtful details that permeate this remarkable property.
Duncraig is more than a house; it's a haven meticulously crafted for comfort, convenience, and the creation of memories. Whether it’s the allure of its 1950s build, the expansive garden for numerous outdoor possibilities, the large driveway facilitating ample parking, or the exquisitely detailed finishes throughout, this property stands ready to welcome its new owner into a space where every detail has been conceived with their delight in mind.
Location
This property is situated in the heart of Turriff, a vibrant town offering a range of amenities and facilities for residents to enjoy. The town boasts both Primary and Secondary Schools, ensuring educational options for families. Residents can take advantage of the various shops, including local businesses and larger chains, providing convenient shopping opportunities.
For leisure activities, Turriff offers a variety of options such as a Swimming Pool, Bowling Stadium, Library, and Community Centre, catering to different interests and ages. Outdoor enthusiasts can explore the nearby Golf Course and enjoy fishing along the scenic River Deveron, offering tranquil experiences in nature.
Additionally, Turriff's proximity to Aberdeen, located just 35 miles away, provides residents with easy access to a larger city for further amenities, entertainment, and employment opportunities. Whether seeking a peaceful lifestyle or access to urban conveniences, this property in Turriff offers the best of both worlds.
Disclaimer
These particulars do not constitute any part of an offer or contract. All statements contained therein, while believed to be correct, are not guaranteed. All measurements are approximate. Intending purchasers must satisfy themselves by inspection or otherwise, as to the accuracy of each of the statements contained in these particulars.
- COUNCIL TAXA payment made to your local authority in order to pay for local services like schools, libraries, and refuse collection. The amount you pay depends on the value of the property.Read more about council Tax in our glossary page.
- Band: D
- PARKINGDetails of how and where vehicles can be parked, and any associated costs.Read more about parking in our glossary page.
- Garage,Covered,Driveway
- GARDENA property has access to an outdoor space, which could be private or shared.
- Yes
- ACCESSIBILITYHow a property has been adapted to meet the needs of vulnerable or disabled individuals.Read more about accessibility in our glossary page.
- Ask agent
Highfield Walk, Turriff, AB53
Add an important place to see how long it'd take to get there from our property listings.
__mins driving to your place
Get an instant, personalised result:
- Show sellers you’re serious
- Secure viewings faster with agents
- No impact on your credit score
Your mortgage
Notes
Staying secure when looking for property
Ensure you're up to date with our latest advice on how to avoid fraud or scams when looking for property online.
Visit our security centre to find out moreDisclaimer - Property reference RX543885. The information displayed about this property comprises a property advertisement. Rightmove.co.uk makes no warranty as to the accuracy or completeness of the advertisement or any linked or associated information, and Rightmove has no control over the content. This property advertisement does not constitute property particulars. The information is provided and maintained by Low & Partners, Aberdeen. Please contact the selling agent or developer directly to obtain any information which may be available under the terms of The Energy Performance of Buildings (Certificates and Inspections) (England and Wales) Regulations 2007 or the Home Report if in relation to a residential property in Scotland.
*This is the average speed from the provider with the fastest broadband package available at this postcode. The average speed displayed is based on the download speeds of at least 50% of customers at peak time (8pm to 10pm). Fibre/cable services at the postcode are subject to availability and may differ between properties within a postcode. Speeds can be affected by a range of technical and environmental factors. The speed at the property may be lower than that listed above. You can check the estimated speed and confirm availability to a property prior to purchasing on the broadband provider's website. Providers may increase charges. The information is provided and maintained by Decision Technologies Limited. **This is indicative only and based on a 2-person household with multiple devices and simultaneous usage. Broadband performance is affected by multiple factors including number of occupants and devices, simultaneous usage, router range etc. For more information speak to your broadband provider.
Map data ©OpenStreetMap contributors.
