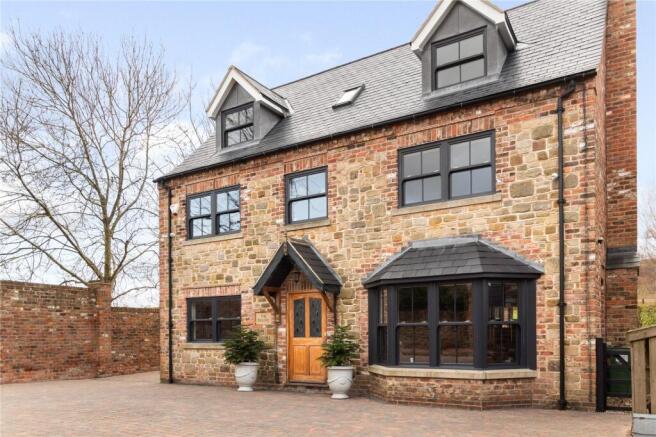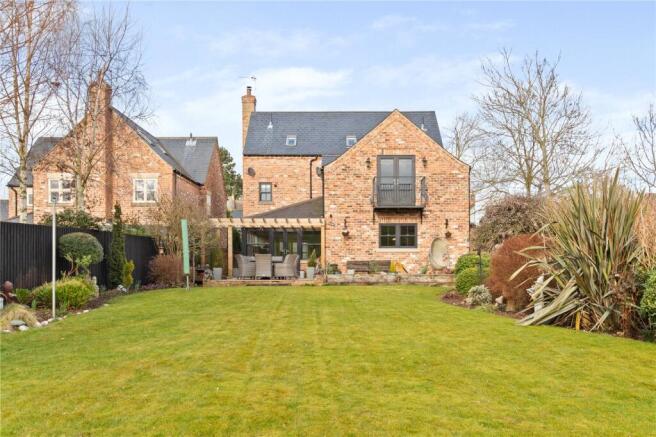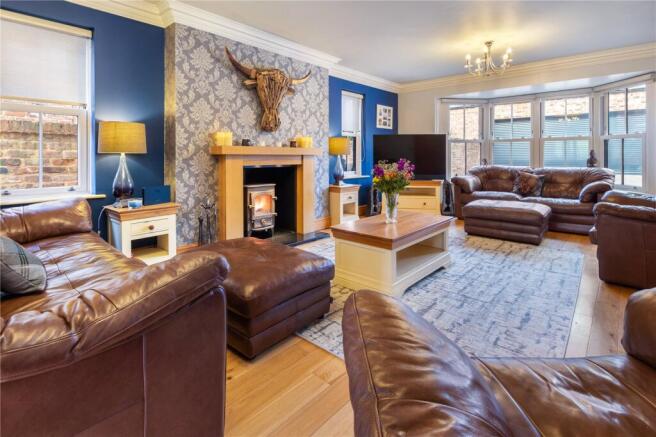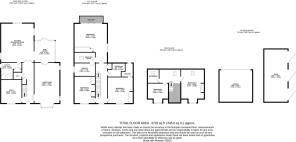
Church Way, Nettleton, Lincolnshire, LN7

- PROPERTY TYPE
Detached
- BEDROOMS
5
- BATHROOMS
4
- SIZE
Ask agent
- TENUREDescribes how you own a property. There are different types of tenure - freehold, leasehold, and commonhold.Read more about tenure in our glossary page.
Freehold
Key features
- Individually Designed Three Storey Home With Paddock
- 2.4 Acre Grounds With Equestrian Potential
- Wold View
- Lounge With Wood Burning Stove & Sunroom
- Spacious Dining Kitchen & Utility Room
- Five Bedrooms Two With En-Suite
- Principal Suite With Dressing Room, En-Suite & Balcony Within Caistor Grammar School catchment
Description
Set in grounds approaching two and a half acres amidst open countryside to the rear and backing onto the picturesque Lincolnshire Wolds. The enviable location boasts stunning country walks in an Area of Outstanding Natural Beauty. It is a rare opportunity to own a modern home that harmonises with its picturesque surroundings, offering the perfect blend of contemporary living and a serene, enviable country lifestyle.
Step Inside
A broad oak entrance door with glazed panels opens into the hall, benefitting from quality travertine tiled flooring with underfloor heating, which gives access to the first floor via the oak spindled staircase with understairs storage cupboard, and a convenient cloakroom is fitted with a two-piece suite.
Two formal reception rooms flank the front of the hall. The principal is a spacious lounge well presented, enjoying a light and airy atmosphere created from being dual-aspect with twin windows framing a modern timber fireplace with an inset wood-burning stove perfect for cosy evenings.
Double doors from the lounge lead seamlessly into the sunroom, with windows to two sides and French doors which is open to the rear patio, a perfect place to sit and enjoy the amazing view throughout the changing seasons. The sunroom also has a direct access from the kitchen, perfect to serve the outside dining space.
The second front facing reception room is a flexible space ideal for a home study, formal dining room or children's playroom.
Double doors open directly from the hall, into the spacious dining kitchen, thoughtfully designed, featuring shaker-style cabinets in a soft cream tone that pair beautifully with the oak island topped with granite countertops. There is ample space for a family dining table, making it perfect for gatherings. The kitchen includes two sinks, one on the island and another to the side cabinets, as well as a range of integrated appliances. There are windows to three sides, ensuring that there is ample natural light and the rear stunning views of the garden and the Wolds beyond can be appreciated.
Adjacent to the kitchen is a practical utility room, complete with matching cabinetry, space for laundry appliances, and a half-glazed door leading to the outside.
Step Upstairs
The property benefits from five bedrooms across two floors. The first floor spacious landing features a linen storage cupboard and provides access to the three bedrooms, two of which are with en-suite. There is also a family bathroom, which is equipped with a modern three-piece suite.
The principal suite is a true retreat, boasting a walk-in dressing room and an luxury six-piece en-suite, complete with a ball and claw-foot bathtub and a separate shower cubicle. The bedroom itself is elegantly designed with fitted wardrobes, a vaulted beamed ceiling, and half-glazed French doors that lead to a private balcony. Perfectly positioned to capture the sweeping panoramic views, the balcony offers the ideal setting for a peaceful morning coffee while soaking in the breathtaking scenery—a truly inspiring way to start the day.
To the second floor are two further bedrooms and a bathroom from the spacious landing.
Step Outside
The property is accessed via a blockpaved driveway, which is shared with one neighbouring property . The private area leads to an area providing plenty of parking space and access to a detached double garage with an electric roller shutter door. Opposite is the canopied front entrance to the house.
A timber gate opens to an extension of the drive finished in gravel which continues past the side aspect of the house and formal gardens, leading to another gate that opens to the orchard and gated land beyond The south-facing formal garden is spacious and well-landscaped, bordered by a low fence, with a stream running just beyond it. There is a small orchard near the stream and a children's play area next to the land, which includes a timber barn.
Directly to the rear of the home there is a pergola covered paved patio from the sunroom perfect for outdoor dining, where the stunning views beyond the level lawned formal garden can be enjoyed. This picturesque backdrop creates the sense of having a piece of the Lincolnshire Wolds as an extension of your own garden.
- COUNCIL TAXA payment made to your local authority in order to pay for local services like schools, libraries, and refuse collection. The amount you pay depends on the value of the property.Read more about council Tax in our glossary page.
- Band: F
- PARKINGDetails of how and where vehicles can be parked, and any associated costs.Read more about parking in our glossary page.
- Yes
- GARDENA property has access to an outdoor space, which could be private or shared.
- Yes
- ACCESSIBILITYHow a property has been adapted to meet the needs of vulnerable or disabled individuals.Read more about accessibility in our glossary page.
- Ask agent
Church Way, Nettleton, Lincolnshire, LN7
Add an important place to see how long it'd take to get there from our property listings.
__mins driving to your place
Get an instant, personalised result:
- Show sellers you’re serious
- Secure viewings faster with agents
- No impact on your credit score
Your mortgage
Notes
Staying secure when looking for property
Ensure you're up to date with our latest advice on how to avoid fraud or scams when looking for property online.
Visit our security centre to find out moreDisclaimer - Property reference FAC250020. The information displayed about this property comprises a property advertisement. Rightmove.co.uk makes no warranty as to the accuracy or completeness of the advertisement or any linked or associated information, and Rightmove has no control over the content. This property advertisement does not constitute property particulars. The information is provided and maintained by Fine & Country, Northern Lincolnshire. Please contact the selling agent or developer directly to obtain any information which may be available under the terms of The Energy Performance of Buildings (Certificates and Inspections) (England and Wales) Regulations 2007 or the Home Report if in relation to a residential property in Scotland.
*This is the average speed from the provider with the fastest broadband package available at this postcode. The average speed displayed is based on the download speeds of at least 50% of customers at peak time (8pm to 10pm). Fibre/cable services at the postcode are subject to availability and may differ between properties within a postcode. Speeds can be affected by a range of technical and environmental factors. The speed at the property may be lower than that listed above. You can check the estimated speed and confirm availability to a property prior to purchasing on the broadband provider's website. Providers may increase charges. The information is provided and maintained by Decision Technologies Limited. **This is indicative only and based on a 2-person household with multiple devices and simultaneous usage. Broadband performance is affected by multiple factors including number of occupants and devices, simultaneous usage, router range etc. For more information speak to your broadband provider.
Map data ©OpenStreetMap contributors.





