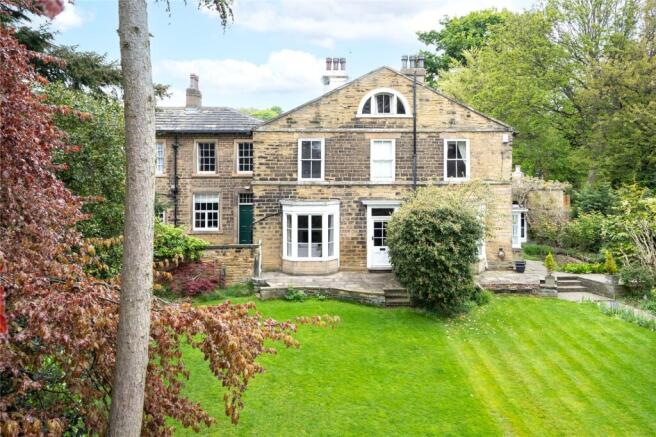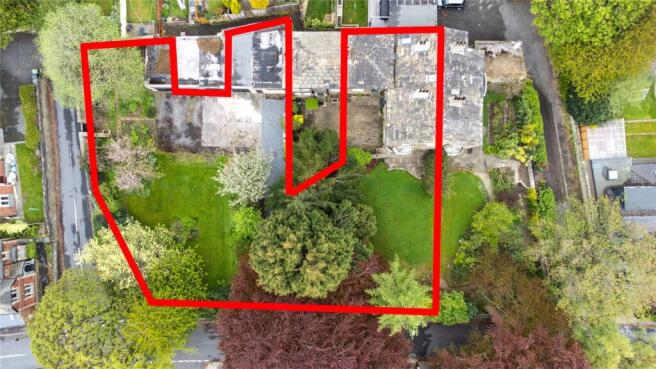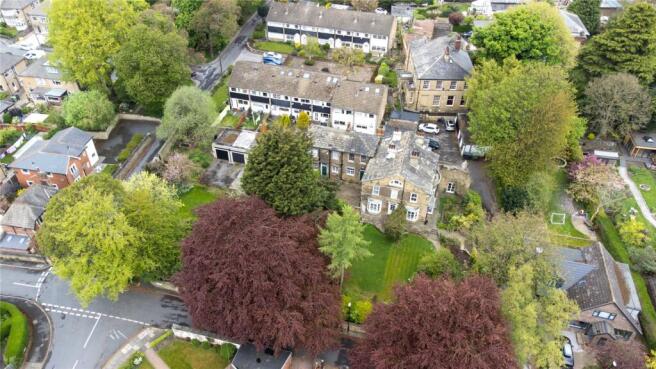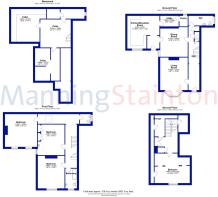
Henconner Lane, Chapel Allerton, Leeds

- PROPERTY TYPE
Terraced
- BEDROOMS
4
- BATHROOMS
1
- SIZE
3,427 sq ft
318 sq m
- TENUREDescribes how you own a property. There are different types of tenure - freehold, leasehold, and commonhold.Read more about tenure in our glossary page.
Freehold
Key features
- 318.4 sqm/ 3427 sqft
- Council Tax Band- E
- 4 Beds, 2 Receps, 1 Bath, 2 WC's
- Late 18th Century Build
- Grade II Listed Property
- Approx. 0.25 acres
- 2 Garages
- Central Chapel Allerton Location
Description
The property is entered directly into the light and airy hallway. To the left is the living room, with splay bay sash window and feature window seat overlooking the sunny front garden. The room is elegantly proportioned with an eye catching fireplace with unique marble surround. Just off the hallway is the downstairs WC/ cloakroom which is unusually large for it’s purpose. The second reception room is currently utilised as a snug/ dining space, just off the kitchen, offering scope to knock through and create a sociable kitchen, dining, living space (subject to relevant permissions). The kitchen layout offers U shaped wall and base units with integrated oven and hob. Off the kitchen is the utility room.
To the first floor the landing is split, with the master bedroom and separate toilet, essentially in their own ’wing’. The spacious master overlooks the garden with high ceilings, characterful cornicing and feature fireplace. There are two further double bedrooms and the three-piece house bathroom. There are several noticeable characteristics throughout this wonderful home, including the large sash windows, original deep skirting and cornicing. To the second floor, the landing offers two spacious walk-in cupboards with further built in storage and access into the eaves. The fourth bedroom is a spacious double with exposed beams and a half moon window, with an everchanging green outlook and far-reaching views toward the City Centre and beyond. The basement runs the full length of the property, with good head space, offering potential to tank some of the cellars to create further living space. Currently the basement is ideal for storage and is easily accessed off the hallway.
Externally, this home is set back from Henconner Lane, the grounds are extremely private and scenic. The property owns a generous amount of land, including two garages and a brick-built workshop. The workshop is dry and secure, a versatile space which could be further utilised as a gym, converted to a home office etc. The gardens are south facing, with mature trees and shrubs surrounding the boundary. The garden to the front of the house is gated with a lovely patio area, ideal for al fresco dining and socialising with family and friends. There are multiple hidden parts of the garden belonging to this property, including all the grassed area and gardens surrounding the garages and driveway. The perfect space for growing families to explore and enjoy. The driveway is owned by this property although the two neighbouring homes have right of access. This property needs to be viewed to be truly appreciated.
Brochures
Particulars- COUNCIL TAXA payment made to your local authority in order to pay for local services like schools, libraries, and refuse collection. The amount you pay depends on the value of the property.Read more about council Tax in our glossary page.
- Band: E
- PARKINGDetails of how and where vehicles can be parked, and any associated costs.Read more about parking in our glossary page.
- Yes
- GARDENA property has access to an outdoor space, which could be private or shared.
- Yes
- ACCESSIBILITYHow a property has been adapted to meet the needs of vulnerable or disabled individuals.Read more about accessibility in our glossary page.
- Ask agent
Energy performance certificate - ask agent
Henconner Lane, Chapel Allerton, Leeds
Add an important place to see how long it'd take to get there from our property listings.
__mins driving to your place
Get an instant, personalised result:
- Show sellers you’re serious
- Secure viewings faster with agents
- No impact on your credit score
Your mortgage
Notes
Staying secure when looking for property
Ensure you're up to date with our latest advice on how to avoid fraud or scams when looking for property online.
Visit our security centre to find out moreDisclaimer - Property reference OAK210455. The information displayed about this property comprises a property advertisement. Rightmove.co.uk makes no warranty as to the accuracy or completeness of the advertisement or any linked or associated information, and Rightmove has no control over the content. This property advertisement does not constitute property particulars. The information is provided and maintained by Manning Stainton, Roundhay. Please contact the selling agent or developer directly to obtain any information which may be available under the terms of The Energy Performance of Buildings (Certificates and Inspections) (England and Wales) Regulations 2007 or the Home Report if in relation to a residential property in Scotland.
*This is the average speed from the provider with the fastest broadband package available at this postcode. The average speed displayed is based on the download speeds of at least 50% of customers at peak time (8pm to 10pm). Fibre/cable services at the postcode are subject to availability and may differ between properties within a postcode. Speeds can be affected by a range of technical and environmental factors. The speed at the property may be lower than that listed above. You can check the estimated speed and confirm availability to a property prior to purchasing on the broadband provider's website. Providers may increase charges. The information is provided and maintained by Decision Technologies Limited. **This is indicative only and based on a 2-person household with multiple devices and simultaneous usage. Broadband performance is affected by multiple factors including number of occupants and devices, simultaneous usage, router range etc. For more information speak to your broadband provider.
Map data ©OpenStreetMap contributors.








