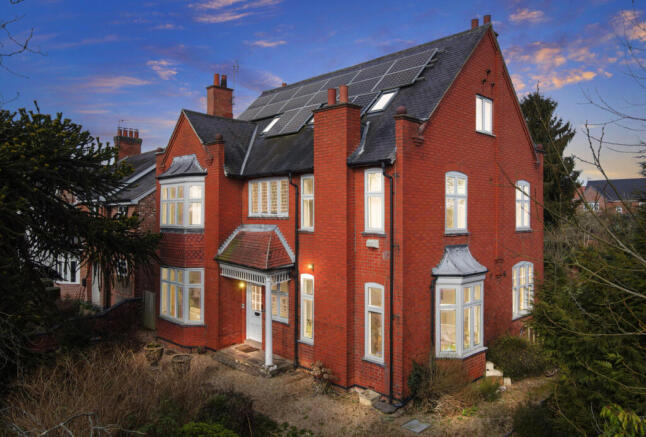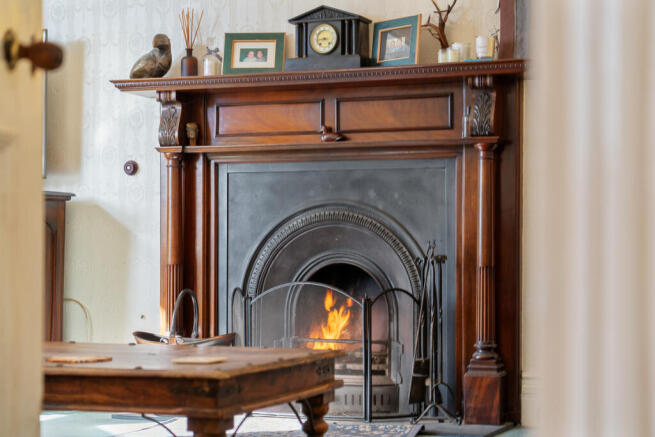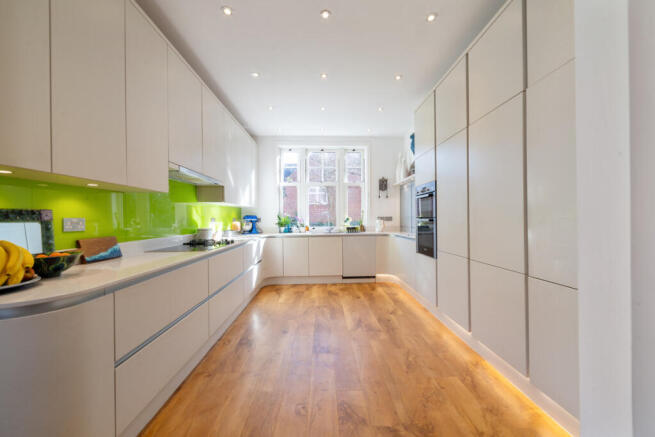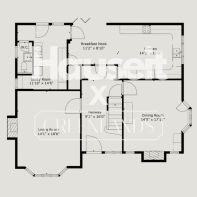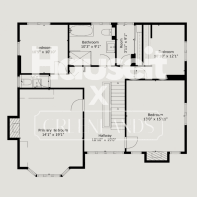Bradgate Road, Leicester, LE7 7

- PROPERTY TYPE
Detached
- BEDROOMS
6
- BATHROOMS
2
- SIZE
3,000 sq ft
279 sq m
- TENUREDescribes how you own a property. There are different types of tenure - freehold, leasehold, and commonhold.Read more about tenure in our glossary page.
Freehold
Key features
- Open plan kitchen & diner
- Clean Garden
- 6 Bedrooms
- Stables, Garage
- Velux windows
- Solar Panels
- Strawberry Patch
- High Ceilings
- All Double Rooms
- Private Driveway
Description
Ground Floor:
Entrance Hall (9'1" x 16'0") ? A welcoming space with an elegant staircase leading to the first floor, under-stairs storage, and access to all main living areas.
Living Room (14'1" x 18'8") ? Featuring a bay-fronted window, this spacious and light-filled room offers a cozy ambiance, complete with a feature fireplace and TV point.
Dining Room/Second Reception (14'9" x 17'11") ? A versatile space with a bay window to the side aspect, a feature fire surround, and ample space for formal dining or entertaining guests.
Kitchen/Dining Area (14'3" x 12'0" & 11'2" x 8'10") ? A well-appointed kitchen with modern appliances, ample counter space, and a charming dining area, perfect for casual meals and family gatherings.
Utility Room (11'10" x 14'6") ? Equipped with wall and base units, a sink with a mixer tap, and plumbing for a washing machine, this space ensures convenience for everyday household needs.
W.C. ? A neatly designed cloakroom with a low-level WC and wash hand basin.
First Floor:
First Floor Landing ? A spacious landing area with a feature window to the front aspect, offering access to all bedrooms and the family bathroom.
Primary Bedroom (14'1" x 19'1") ? A luxurious retreat featuring a large window, ample space for furnishings, and a tranquil atmosphere for relaxation.
Bedroom Two (13'0" x 15'11") ? A bright and airy double bedroom with windows to the front and side aspects, complemented by a feature fire surround.
Bedroom Three (10'10" x 12'1") ? A comfortable bedroom with a window to the side aspect, ideal for guests or children.
Bedroom Four (10'9" x 10'10") ? A well-proportioned bedroom benefiting from natural light and a peaceful ambiance.
Bathroom (10'3" x 9'1") ? A stylish and modern space, comprising a low-level WC, wash hand basin, bath, walk-in shower, heated towel rail, and a window to the rear aspect.
W.C. ? Additional convenience with a separate low-level WC and wash hand basin.
Second Floor:
Second Floor Landing ? Featuring a Velux window to the front aspect, providing access to the remaining bedrooms and bathroom.
Bedroom Five (13'0" x 19'11") ? A spacious bedroom with a window to the side aspect, fitted storage, and a walk-in dressing area.
Bedroom Six (20'1" x 21'7") ? A generously sized room with Velux windows to both the front and rear aspects, offering flexible use as a bedroom, office, or playroom.
Bathroom (16'5" x 7'3") ? A contemporary space featuring a low-level WC, two wash hand basins, a bathtub, a walk-in shower, complimentary tiling, and a heated towel rail.
Exterior & Additional Features -
Detached Outbuilding & Additional Features:
The property benefits from a Detached Outbuilding, which includes a Garage, Stables, Hayloft, and Tool Shed, providing extra storage and versatile space.
Enchanting Gardens & Outdoor Spaces:
Mature trees, charming pathways, and beautifully landscaped lawn areas create a peaceful and picturesque setting, ideal for relaxation and outdoor entertaining.
Secure & Spacious Parking:
A private, winding driveway leads to a gated rear parking area, ensuring ample and secure space for multiple vehicles.
Prime Location in a Thriving Village:
Anstey is a vibrant village offering excellent amenities, including shops, restaurants, schools, and leisure facilities.
The property is just four miles from Leicester city centre, with easy access to mainline rail services and major road networks, making commuting effortless.
Sustainability & Energy Efficiency:
The home features privately owned solar panels, generating an annual income of approximately £1,500, making it a cost-effective and eco-friendly feature.
Viewings - We always like any potential purchaser to follow our four steps:
Read property description
1. Look at Floorplan
2. Look at virtual tour
3. Please provide and assist proof of affordability
4. After these stages, we are happy to arrange a viewing suitable to both purchaser and vendor.
Measurements - Every care has been taken to reflect the true dimensions of this property, but they should be treated as approximate and for general guidance only.
MONEY LAUNDERING REGULATIONS: Intending purchasers will be asked to produce identification documentation at a later stage, and we would ask for your co-operation to ensure there is no delay in agreeing the sale.
General: While we endeavor to make our sales particulars fair, accurate, and reliable, they are only a general guide to the property. If there is any point of particular importance to you, please contact the office, and we will be pleased to verify details for you, especially if you are traveling some distance to view the property.
Measurements: The indicated measurements are supplied for guidance only and should not be considered exact.
Services: Please note we have not tested the services or any of the equipment or appliances in this property. We strongly advise prospective buyers to commission their own survey or service reports before finalizing their offer to purchase.
DISCLAIMER: THESE PARTICULARS ARE ISSUED IN GOOD FAITH BUT DO NOT CONSTITUTE REPRESENTATIONS OF FACT OR FORM PART OF ANY OFFER OR CONTRACT. THE MATTERS REFERRED TO IN THESE PARTICULARS SHOULD BE INDEPENDENTLY VERIFIED BY PROSPECTIVE BUYERS OR TENANTS. NEITHER HAUSEIT ESTATE AGENTS NOR ANY OF ITS EMPLOYEES OR AGENTS HAS ANY AUTHORITY TO MAKE OR GIVE ANY REPRESENTATION OR WARRANTY WHATSOEVER IN RELATION TO THIS PROPERTY.
Brochures
Brochure 1- COUNCIL TAXA payment made to your local authority in order to pay for local services like schools, libraries, and refuse collection. The amount you pay depends on the value of the property.Read more about council Tax in our glossary page.
- Band: G
- PARKINGDetails of how and where vehicles can be parked, and any associated costs.Read more about parking in our glossary page.
- Garage,Driveway,Off street
- GARDENA property has access to an outdoor space, which could be private or shared.
- Yes
- ACCESSIBILITYHow a property has been adapted to meet the needs of vulnerable or disabled individuals.Read more about accessibility in our glossary page.
- Ask agent
Bradgate Road, Leicester, LE7 7
Add an important place to see how long it'd take to get there from our property listings.
__mins driving to your place
Get an instant, personalised result:
- Show sellers you’re serious
- Secure viewings faster with agents
- No impact on your credit score
Your mortgage
Notes
Staying secure when looking for property
Ensure you're up to date with our latest advice on how to avoid fraud or scams when looking for property online.
Visit our security centre to find out moreDisclaimer - Property reference RX546628. The information displayed about this property comprises a property advertisement. Rightmove.co.uk makes no warranty as to the accuracy or completeness of the advertisement or any linked or associated information, and Rightmove has no control over the content. This property advertisement does not constitute property particulars. The information is provided and maintained by Hauseit, Leicester. Please contact the selling agent or developer directly to obtain any information which may be available under the terms of The Energy Performance of Buildings (Certificates and Inspections) (England and Wales) Regulations 2007 or the Home Report if in relation to a residential property in Scotland.
*This is the average speed from the provider with the fastest broadband package available at this postcode. The average speed displayed is based on the download speeds of at least 50% of customers at peak time (8pm to 10pm). Fibre/cable services at the postcode are subject to availability and may differ between properties within a postcode. Speeds can be affected by a range of technical and environmental factors. The speed at the property may be lower than that listed above. You can check the estimated speed and confirm availability to a property prior to purchasing on the broadband provider's website. Providers may increase charges. The information is provided and maintained by Decision Technologies Limited. **This is indicative only and based on a 2-person household with multiple devices and simultaneous usage. Broadband performance is affected by multiple factors including number of occupants and devices, simultaneous usage, router range etc. For more information speak to your broadband provider.
Map data ©OpenStreetMap contributors.
