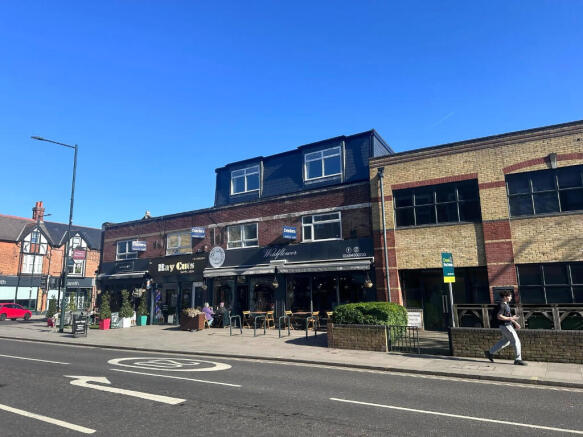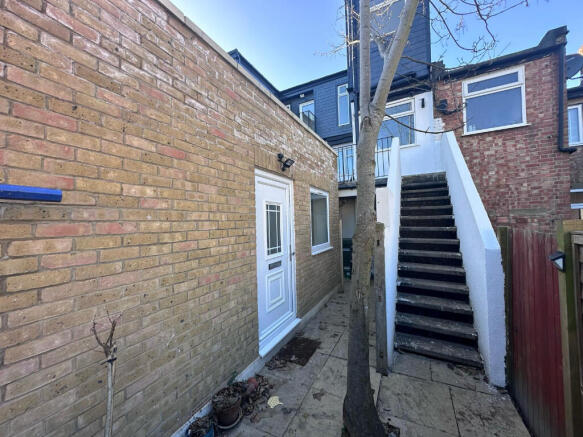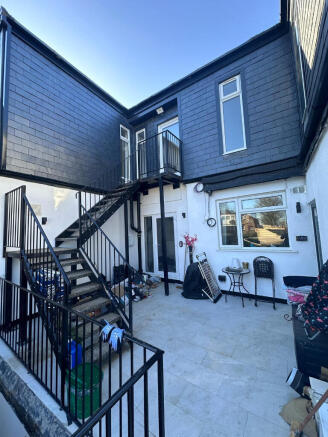118a,b,f,g High Street, Hampton, Middlesex, TW12
- SIZE AVAILABLE
3,400 sq ft
316 sq m
- SECTOR
Mixed use property for sale
- USE CLASSUse class orders: C3 Dwelling Houses and Class E
C3, E
Key features
- Comprises double fronted retail premises at ground floor t/a Café, 1 x 2-bed apartment at first floor, 2 x 1-bed apartments at second floor and 1 x 2-bed detached bungalow at rear
- Includes additional 1-bed apartment at first floor, which has been sold-off on long leasehold
- All residential dwellings new-build in 2024/2025
- Retail premises benefits from seating area at front
Description
Rental Income: £38,000 p.a.
ERV: £128,000 p.a. GIY: 7.14%
VAT is NOT applicable to this property
Comprises double fronted retail premises at ground floor t/a Café, 1 x 2-bed apartment at first floor, 2 x 1-bed apartments at second floor and 1 x 2-bed detached bungalow at rear
Includes additional 1-bed apartment at first floor, which has been sold-off on long leasehold
All residential dwellings new-build in 2024/2025
Retail premises benefits from seating area at front
Located within ½ mile from Fulwell Train Station, which provides direct services to London Waterloo
Nearby occupiers include Tesco Express, Little Waitrose, Costa Coffee, Sainsbury`s and more.
Property Description:
Three-storey building comprising double fronted retail premises at ground floor t/a Café, 4 newly developed residential apartments at first and second floor (1 sold-off) and new-build detached bungalow at rear (121 Hampton Road), providing the following accommodation and dimensions:
Ground Floor Retail: 125 sq m (1,340 sq ft)
Open plan seating, kitchen, storage, wc
First Floor Apartment 118A: 51 sq m (552 sq ft)
2 bedrooms, kitchen/living room, bathroom
Second Floor Apartment 118F: 46 sq m (495 sq ft)
1 bedroom, kitchen/living room, bathroom
Second Floor Apartment 118G: 44 sq m (475 sq ft)
1 bedroom, kitchen/living room, bathroom
Ground Floor Bungalow 121 Hampton Rd: 50 sq m (539 sq ft)
2 bedrooms, kitchen/living room, bathroom, private garden
First Floor Apartment 118B: Sold-off
Total Commercial GIA: 125 sq m (1,340 sq ft)
Total Residential GIA: 191 sq m (2,061 sq ft)
Tenancy:
The retail premises are at present let to Family and Friends Co Ltd for a term of 25 years from 29th September 2021 at a current rent of £38,000 p.a. and the lease contains full repairing and insuring covenants. Rent reviews every 5th year linked to RPI. Tenant option to determine every 5th year with minimum 6 months notice. Deposit held of £9,500.
Apartment 118A High Street is at present vacant. ERV: £22,800 p.a.
Apartment 118F High Street is at present vacant. ERV: £20,400 p.a.
Apartment 118G High Street is at present vacant. ERV: £20,400 p.a.
Bungalow 121 Hampton Road is at present vacant. ERV: £26,400 p.a.
Apartment 118B High Street has been sold off on long leasehold for a term of 189 Years from 29th September 2004 at a ground rent of peppercorn.
Location:
Hampton Hill is a district in the London Borough of Richmond upon Thames to the south of Twickenham. It is served by Fulwell railway station and Hampton railway station on the Shepperton to Waterloo line. It is part of what is collectively known as The Hamptons. The property is located within ½ mile from Fulwell Rail Station. Aside from the residential areas of the town, the High Street is filled with shops, restaurants, several cafes, a few public houses and a traditional 75-year-old bakery. The High Street also stages a yearly parade before Christmas when the street is closed and a procession takes place. The property is located next to the junction between High Street and Hampton Road. Occupiers close by include Tesco Express, Costa Coffee and Sneller`s Estate Agents, amongst many more.
Brochures
118a,b,f,g High Street, Hampton, Middlesex, TW12
NEAREST STATIONS
Distances are straight line measurements from the centre of the postcode- Fulwell Station0.3 miles
- Strawberry Hill Station1.0 miles
- Teddington Station1.0 miles
Notes
Disclaimer - Property reference hamptonhilllfh. The information displayed about this property comprises a property advertisement. Rightmove.co.uk makes no warranty as to the accuracy or completeness of the advertisement or any linked or associated information, and Rightmove has no control over the content. This property advertisement does not constitute property particulars. The information is provided and maintained by Blue Alpine, London. Please contact the selling agent or developer directly to obtain any information which may be available under the terms of The Energy Performance of Buildings (Certificates and Inspections) (England and Wales) Regulations 2007 or the Home Report if in relation to a residential property in Scotland.
Map data ©OpenStreetMap contributors.




