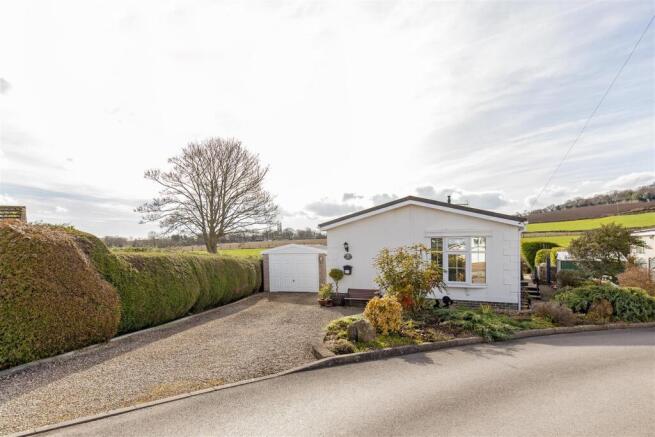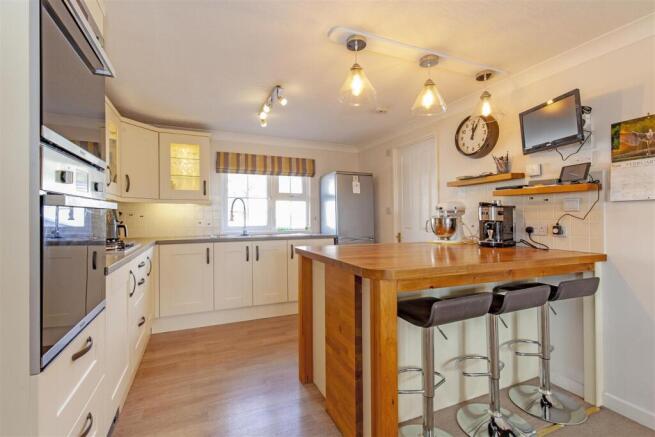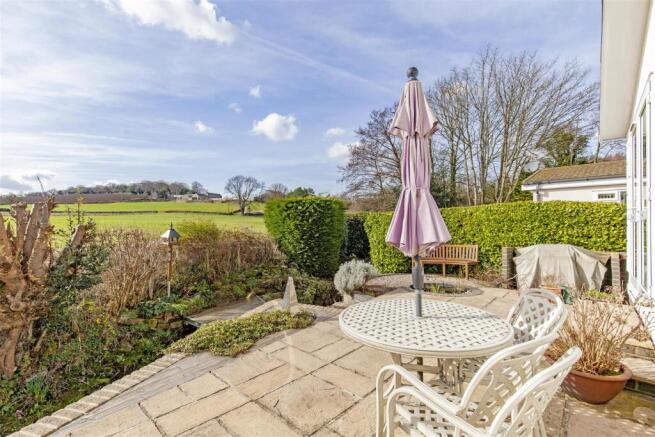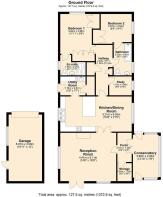
Brookfield Park, Mill Lane, Old Tupton, Chesterfield. S42 6AF

- PROPERTY TYPE
Detached Bungalow
- BEDROOMS
2
- BATHROOMS
2
- SIZE
1,373 sq ft
128 sq m
Key features
- Internal viewing is absolutely imperative to fully appreciate this fabulous TWO DOUBLE BEDROOM/TWO BATHROOM DETACHED LUXURY PARK HOME!!
- Situated in the most idyllic riverside setting and enjoying enviable South Facing views over rolling open Greenbelt countryside!
- Located in the suburbs of Old Tupton on the fringe of the Peak National Park with plenty of hiking, walking and cycle routes on the doorstep!
- Generously proportioned and stylishly decorated throughout the immaculate presented accommodation benefits from LPG gas central heating with a Combi boiler, uPVC double glazing/facias/soffits/gutteri
- Superb open plan dining kitchen with integrated appliances and feature breakfast bar
- Impressive family reception room with glorious South facing views over the landscaped patio, gardens and open countryside beyond.
- Principal bedroom with fitted wardrobes and fully tiled en suite shower room + 2nd double bedroom with jack & jill access door into the beautiful family bathroom
- Front side mature boundary hedge. Large driveway which provides ample car parking spaces and leads to the detached garage.
- South facing rear fully landscaped gardens include a fabulous limestone patio with a feature pond and adjacent lawn area which stretches out to the side of the river bank
- Semi-rural residential location to the Southeast of Chesterfield town centre is also within easy access of nearby schools, shops, leisure centre & commuter transport links via the A61/A38/M1
Description
Generously proportioned and stylishly decorated throughout the immaculate presented accommodation benefits from LPG gas central heating with a Combi boiler, uPVC double glazing/facias/soffits/guttering. Comprises of side entrance into the utility, superb open plan dining kitchen with integrated appliances and feature breakfast bar, French door into the impressive family reception room with glorious South facing views over the open countryside beyond. Side uPVC porch into the Garden Room with glass tinted roof. Inner hallway to principal bedroom with fitted wardrobes & fully tiled en suite shower room, 2nd double bedroom with jack & jill access door into the beautiful family bathroom with 3 piece suite. Study/office or home working room.
Front large driveway which provides ample car parking spaces and leads to the detached garage. Side garden area with storage sheds. There is a BBQ area, pebble stone patio area with seating. South facing rear fully landscaped gardens include a fabulous limestone patio with a feature pond and adjacent lawn area which stretches out to the side of the river bank. Low level stepping down to the waterside with superb cobble block sun terrace which completes an absolutely idyllic setting for family and social relaxation and fresco dining enjoyment.
Additional Information - LPG gas central heating- Ariston Combi boiler- serviced
uPVC Double Glazed Windows/facias/soffits and guttering
Satellite and booster
Gross Internal Floor Area-127.5 Sq.m/1372.9 Sq.Ft.
Council Tax Band - A
Secondary School Catchment Area -Tupton Hall School
No EPC is required for Park Homes
Additonal Site Information - Park Home lifestyle provides community living for like-minded people often in countryside locations offering residents the opportunity for an active lifestyle that is also suitable for pets.
Exclusive for the over 50's
Dogs must be kept on leads
No caravan or camper van parking allowed
48 hours permitted parking for loading/unloading
No business permitted
Curtains, lights, shed, garage, furniture in study and conservatory included.
Remainder of furniture available by separate negotiation
Side sheds with lighting and power are included
Virtual Freehold+Lease Information - Virtual Freehold means that when buying a park home you purchase the physical property outright and lease the land that it sits on in perpetuity for the entirety of the time the home is sited. These properties are not mortgageable.
Ground Rent is currently £208.37 monthly and is reviewed 1st March annually in line with Consumer Price Index
Managed by The Taylor Leisure Group
Utility Room - 2.31m x 1.73m (7'7" x 5'8") - Side low level steps lead to the uPVC glazed entrance door into the utility. Range of Shaker Oak style base, drawer and wall units with complimentary work surfaces having an inset stainless steel sink unit and tiled splash backs. Space and plumbing for washing machine. Large extremely useful walk in cupboard where the Ariston Combi boiler is located. There is also ample space provided for shoes and coats with additional shelving.
Open Plan Dining Kitchen - 6.53m x 3.20m (21'5" x 10'6") - Superbly fitted dining kitchen comprising of a full range of Shaker Cream base and wall units including glass display cupboards. Complimentary work surfaces with inset stainless steel sink unit and tiled splash backs. Integrated double oven and 4 ring gas hob. Space for fridge freezer. The room is divided with a lovely feature Oak breakfast bar which creates a perfect setting for socializing. There is surplus amounts of nature light from the two windows to each elevation and glazed internal French doors which lead into the reception room.
Reception Room - 5.11m x 4.42m (16'9" x 14'6") - Impressive family reception room with amazing, quite enviable,South facing views over the fabulous stone patio, landscaped gardens and open fields beyond! Stylishly presented with a feature fireplace with Oak inset mantle and electric log effect fire. This room has a wonderful light and airy ambiance with a feature bay window to the side elevation and further rear aspect window with French doors onto the impressive patio and gardens. Internal door leading into the side Porch and continues into the Garden Room.
Porch - 2.67m x 1.32m (8'9" x 4'4") - With large walk into storage cupboard having lighting and radiator. Double uPVC stained glass doors lead into the Garden Room.
Storage Cupboard - 1.65m x 1.32m (5'5" x 4'4") - A fabulous additional storage space with lighting and radiator.
Garden Room/Conservatory - 3.91m x 2.34m (12'10" x 7'8") - Impressive garden room with a glass tinted roof and enjoys enviable views over open countryside to the rear. Two separate side uPVC doors lead onto the gardens and driveway. There is power and lighting to enhance the versatile use of this room for office/study or home working, including a superb fitted work desk area.
Inner Hallway - 4.60m x 1.52m (15'1" x 5'0") - Access to the insulated loft space which has lighting. Linen cupboard with shelving and radiator. Second useful store cupboard also with shelving and where the electric consumer box is located.
Principal Double Bedroom - 3.63m x 2.90m (11'11" x 9'6") - Having a front aspect bay window with privacy glazing. Range of three double fitted wardrobes providing surplus amounts of hanging and shelving.
En- Suite Shower Room - 2.31m x 1.85m (7'7" x 6'1") - Being fully tiled and comprising of a 3 piece suite which includes a double shower care with mains shower, pedestal wash hand basin and low level WC.
Front Double Bedroom Two - 2.84m x 2.57m (9'4" x 8'5") - Having a front aspect bay window and double fitted wardrobe with sliding door. Access to the Jack and Jill Bathroom
Jack And Jill Bathroom - 2.92m x 1.65m (9'7" x 5'5") - Superb partly tiled family bathroom comprising of a 3 piece suite which includes a family bath with shower above and shower screen, pedestal wash hand basin and low level WC.
Study - 2.06m x 1.73m (6'9" x 5'8") - A versatile room which could be used for office or home working.
Detached Garage - 6.07m x 3.05m (19'11" x 10'0") - Single detached concrete sectional garage with lighting and power. There is a rear personal door.
Outside - Front side mature boundary hedge. Large driveway which provides ample car parking spaces and leads to the detached garage. Mature rockery area with established shrubbery and plants. Stone laid pathways to both sides, to the right hand side leading to side garden area with storage sheds having lighting and power and vegetable beds.There is a BBQ area and low maintenance pebble stone patio area with seating. South facing rear fully landscaped gardens include a fabulous limestone patio with a feature pond and adjacent lawn area which stretches out to the side of the river bank. Low level stepping down to the waterside where there is a further superb cobble block sun terrace which completes an absolutely idyllic setting for family and social relaxation and fresco dining enjoyment. Further upper terrace also include water features and surrounding borders all set with an abundance of well established plants, shrubbery and seasonal flowers.
Brochures
Brookfield Park, Mill Lane, Old Tupton, ChesterfieBrochure- COUNCIL TAXA payment made to your local authority in order to pay for local services like schools, libraries, and refuse collection. The amount you pay depends on the value of the property.Read more about council Tax in our glossary page.
- Band: A
- PARKINGDetails of how and where vehicles can be parked, and any associated costs.Read more about parking in our glossary page.
- Garage,Driveway
- GARDENA property has access to an outdoor space, which could be private or shared.
- Yes
- ACCESSIBILITYHow a property has been adapted to meet the needs of vulnerable or disabled individuals.Read more about accessibility in our glossary page.
- Ask agent
Energy performance certificate - ask agent
Brookfield Park, Mill Lane, Old Tupton, Chesterfield. S42 6AF
Add an important place to see how long it'd take to get there from our property listings.
__mins driving to your place
Your mortgage
Notes
Staying secure when looking for property
Ensure you're up to date with our latest advice on how to avoid fraud or scams when looking for property online.
Visit our security centre to find out moreDisclaimer - Property reference 33719290. The information displayed about this property comprises a property advertisement. Rightmove.co.uk makes no warranty as to the accuracy or completeness of the advertisement or any linked or associated information, and Rightmove has no control over the content. This property advertisement does not constitute property particulars. The information is provided and maintained by Wards Estate Agents, Chesterfield. Please contact the selling agent or developer directly to obtain any information which may be available under the terms of The Energy Performance of Buildings (Certificates and Inspections) (England and Wales) Regulations 2007 or the Home Report if in relation to a residential property in Scotland.
*This is the average speed from the provider with the fastest broadband package available at this postcode. The average speed displayed is based on the download speeds of at least 50% of customers at peak time (8pm to 10pm). Fibre/cable services at the postcode are subject to availability and may differ between properties within a postcode. Speeds can be affected by a range of technical and environmental factors. The speed at the property may be lower than that listed above. You can check the estimated speed and confirm availability to a property prior to purchasing on the broadband provider's website. Providers may increase charges. The information is provided and maintained by Decision Technologies Limited. **This is indicative only and based on a 2-person household with multiple devices and simultaneous usage. Broadband performance is affected by multiple factors including number of occupants and devices, simultaneous usage, router range etc. For more information speak to your broadband provider.
Map data ©OpenStreetMap contributors.








