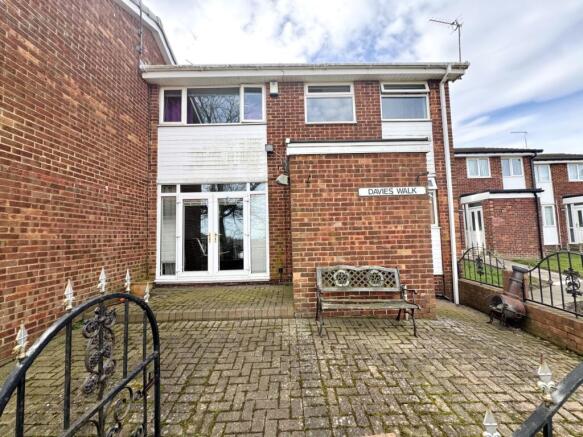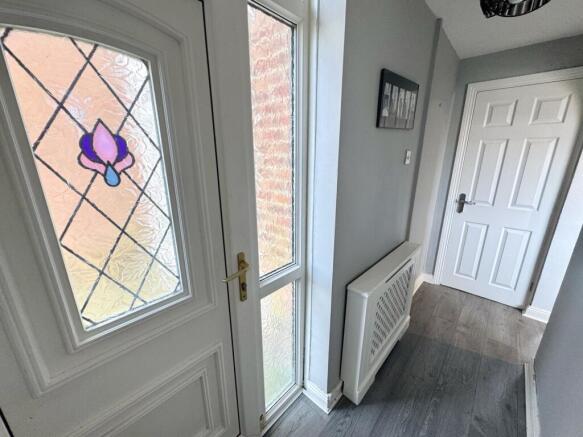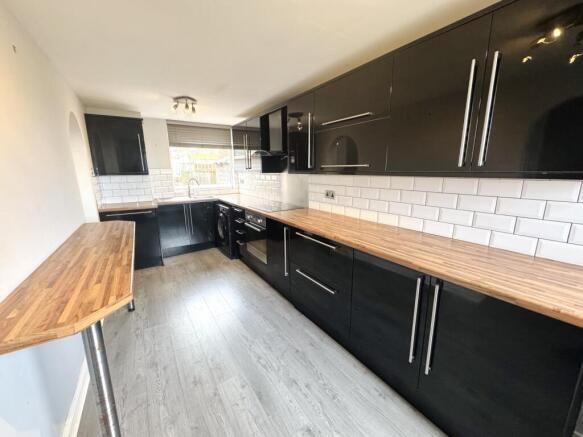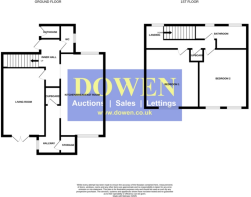
Davies Walk, Peterlee, County Durham, SR8

- PROPERTY TYPE
End of Terrace
- BEDROOMS
2
- BATHROOMS
1
- SIZE
Ask agent
- TENUREDescribes how you own a property. There are different types of tenure - freehold, leasehold, and commonhold.Read more about tenure in our glossary page.
Freehold
Key features
- NO ONWARD CHAIN
- TWO DOUBLE BEDROOMS
- SPACIOUS THROUGHOUT
- DOWNSTAIRS W/C
- AMPLE STORAGE
- 17FT KITCHEN/BREAKFAST ROOM
- MODERN BATHROOM
- FRONT & REAR LOW MAINTENANCE GARDEN AREAS
Description
Nestled in a sought-after location on Davies Walk, Horden, this well-presented two-bedroom end-terraced home offers a fantastic opportunity for first-time buyers, small families, or investors looking for a ready-to-move-into property. With no onward chain, this home provides a hassle-free purchase and immediate occupancy.
Upon entering, you are welcomed into a spacious entrance hallway featuring two convenient storage cupboards, ideal for coats, shoes, and household essentials. An archway leads into the kitchen/breakfast room, creating a seamless flow between spaces.
The kitchen/breakfast room benefits from double-glazed windows to both the front and rear elevations, filling the space with natural light. The front-facing window boasts stunning sea views, making mealtime or morning coffee all the more enjoyable. The kitchen offers ample space for a dining table, providing a cosy and functional area for family meals. An archway connects to the inner hallway, ensuring easy access throughout the ground floor.
Moving into the inner hallway, you will find another storage cupboard, perfect for additional household items. The staircase leads to the first-floor landing, while a UPVC door provides direct access to the rear garden area. Additionally, the downstairs W/C offers extra convenience for guests and everyday living.
The living room, located to the front of the property, is a bright and airy space featuring patio doors that open onto the front elevation, allowing for an abundance of natural light and fresh air. This well-proportioned room offers a comfortable setting for relaxation and entertainment.
Upstairs, the landing area provides access to two generously sized double bedrooms. Both rooms offer plenty of space for bedroom furniture, with potential for home office setups if required. The modern bathroom is stylishly fitted, catering to all your daily needs.
Externally, the property features a low-maintenance block-paved front garden area, enhancing the curb appeal while providing a welcoming entrance. The rear paved garden area, complete with a handy shed, offers a private outdoor space perfect for relaxing, gardening, or additional storage.
This charming home is ideally situated, offering sea views, a modern and practical layout, and no onward chain, making it a fantastic opportunity for those looking to move straight in.
Don't miss out on this delightful property – book your viewing today!
Hallway
3.1496m x 0.8636m - 10'4" x 2'10"
UPVC Door, radiator, storage cupboard housing boiler, additional storage cupboard, archway/opening into kitchen/breakfast room
Kitchen/Breakfast Room
5.4356m x 2.2352m - 17'10" x 7'4"
Fitted with a range of wall and base units with complementing work surfaces, splash back tiling, electric hob, electric oven, extractor hood, washing machine, stainless steel sink with drainer and mixer tap, space for fridge/freezer, radiator, double glazed window to the rear elevation, double glazed window to the front elevation with sea views, archway leading to inner hallway
Inner Hallway
3.1496m x 1.397m - 10'4" x 4'7"
Storage cupboard, radiator, stairs leading to the first floor landing, upvc door to the rear garden
Cloaks/Wc
1.905m x 0.7112m - 6'3" x 2'4"
Low level w/c, wash hand basin, radiator, tiled flooring, double glazed window to the side elevation
Living Room
4.4704m x 3.3274m - 14'8" x 10'11"
Patio doors leading to the front elevation, coving to ceiling, radiator
Landing
4.318m x 1.7018m - 14'2" x 5'7"
Double glazed window to the rear elevation, storage cupboard, loft access
Bedroom One
3.683m x 3.4036m - 12'1" x 11'2"
Double glazed window to the front elevation, radiator
Bedroom Two
3.683m x 3.2512m - 12'1" x 10'8"
Two Double glazed window to the front elevation, radiator, fitted wardrobes
Bathroom
3.2766m x 1.651m - 10'9" x 5'5"
Fitted with a 3 piece suite comprising of; P shaped bath with overhead shower with electric supply, vanity wash hand basin, low level w/c, heated towel rail, spotlights to ceiling, extractor fan, two double glazed window to the rear elevation
Externally
To the Front;Block paved garden areaTo the Rear;Paved garden area with shed
- COUNCIL TAXA payment made to your local authority in order to pay for local services like schools, libraries, and refuse collection. The amount you pay depends on the value of the property.Read more about council Tax in our glossary page.
- Band: A
- PARKINGDetails of how and where vehicles can be parked, and any associated costs.Read more about parking in our glossary page.
- Ask agent
- GARDENA property has access to an outdoor space, which could be private or shared.
- Yes
- ACCESSIBILITYHow a property has been adapted to meet the needs of vulnerable or disabled individuals.Read more about accessibility in our glossary page.
- Ask agent
Davies Walk, Peterlee, County Durham, SR8
Add an important place to see how long it'd take to get there from our property listings.
__mins driving to your place
Get an instant, personalised result:
- Show sellers you’re serious
- Secure viewings faster with agents
- No impact on your credit score
Your mortgage
Notes
Staying secure when looking for property
Ensure you're up to date with our latest advice on how to avoid fraud or scams when looking for property online.
Visit our security centre to find out moreDisclaimer - Property reference 10623245. The information displayed about this property comprises a property advertisement. Rightmove.co.uk makes no warranty as to the accuracy or completeness of the advertisement or any linked or associated information, and Rightmove has no control over the content. This property advertisement does not constitute property particulars. The information is provided and maintained by Dowen, Peterlee. Please contact the selling agent or developer directly to obtain any information which may be available under the terms of The Energy Performance of Buildings (Certificates and Inspections) (England and Wales) Regulations 2007 or the Home Report if in relation to a residential property in Scotland.
*This is the average speed from the provider with the fastest broadband package available at this postcode. The average speed displayed is based on the download speeds of at least 50% of customers at peak time (8pm to 10pm). Fibre/cable services at the postcode are subject to availability and may differ between properties within a postcode. Speeds can be affected by a range of technical and environmental factors. The speed at the property may be lower than that listed above. You can check the estimated speed and confirm availability to a property prior to purchasing on the broadband provider's website. Providers may increase charges. The information is provided and maintained by Decision Technologies Limited. **This is indicative only and based on a 2-person household with multiple devices and simultaneous usage. Broadband performance is affected by multiple factors including number of occupants and devices, simultaneous usage, router range etc. For more information speak to your broadband provider.
Map data ©OpenStreetMap contributors.







