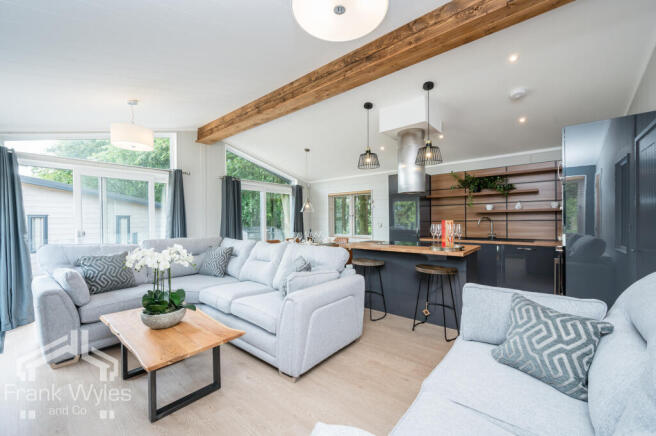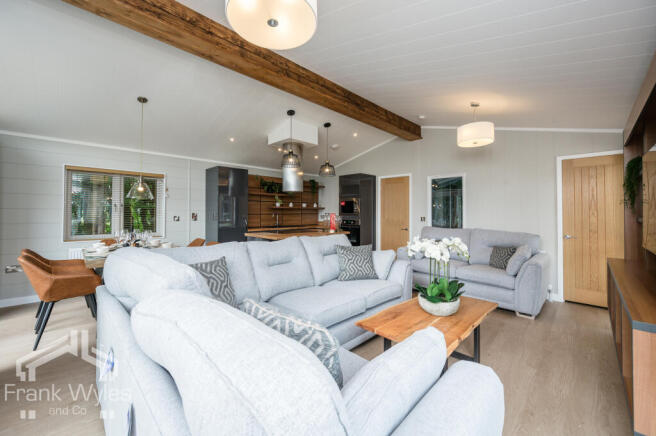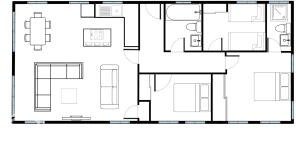Reeds Bay, Ribby Hall Village, Wrea Green

- PROPERTY TYPE
Lodge
- BEDROOMS
3
- BATHROOMS
2
- SIZE
Ask agent
Key features
- Gated community set within 20 acres of land
- Individually designed to the highest standard
- Mains gas and state-of-the-art CAT 6 Ethernet cables
Description
As a resident of Reeds Bay, you'll enjoy exclusive access to a wide range of premium onsite amenities, including 8 platinum passes to our exceptional facilities. Additionally, residents have the privilege of using our private boating lake, where you can relax and unwind with paddle boards and canoes.
This is a rare opportunity to own a piece of paradise in a community that places privacy, luxury, and modern convenience at the forefront.
Key Features
Contemporary Open-Plan Living
Expansive living area combining the lounge, kitchen, and dining space, with large sliding doors leading to a spacious wraparound deck for seamless indoor-outdoor living.
High-End Kitchen & Appliances
Modern kitchen featuring high-gloss units, a central island with breakfast bar, integrated appliances including a dishwasher, wine cooler, and Caple microwave and oven.
Luxury Bedrooms:
Three well-appointed bedrooms, including a spacious principal suite with an ensuite, built-in wardrobes, and floor-to-ceiling windows, allowing natural light to flood the space.
Stunning Woodland & Lakeside Location
Positioned with breathtaking views of surrounding woodlands and fields, providing a private, tranquil escape with a beautiful glass balustrade decking.
Reeds Bay
Reeds Bay is an elite, gated community set within 20 acres of land, offering just 20 contemporary, bespoke holiday homes. Each property is individually designed to the highest standard, blending modern aesthetics with luxurious comfort. The homes are equipped with mains gas and state-of-the-art CAT 6 Ethernet cables for seamless connectivity.
As a resident of Reeds Bay, you'll enjoy exclusive access to a wide range of premium onsite amenities, including 8 platinum passes to our exceptional facilities. Additionally, residents have the privilege of using our private boating lake, where you can relax and unwind with paddle boards and canoes.
This is a rare opportunity to own a piece of paradise in a community that places privacy, luxury, and modern convenience at the forefront.
_
As you step inside, you're welcomed by a beautifully decorated, contemporary hallway that sets the tone for the rest of the lodge. To your right is the spacious, light-filled living area, which seamlessly combines the lounge, kitchen, and dining areas.
The living area is furnished for maximum comfort and relaxation, featuring a large corner sofa and a separate double sofa, plenty of space for everyone to unwind. These stylish sofas are arranged around a stunning feature media wall, complete with a TV, shelving, and a chic coffee table. The dining area is located beside the kitchen, offering a large dining table with stylish chairs that comfortably seat six. The living and dining area opens up with three sets of sliding doors, leading to the outside decking area. Picture dining al fresco in the summer months, with the doors open, the sounds of birdsong filling the air!
Kitchen
The kitchen is both functional and stunning, with a blend of grey and oak tones that create a sophisticated atmosphere. It boasts high-gloss units and a matching island, which also includes a breakfast bar. The island is equipped with a Caple electric hob, extractor fan, and additional storage space beneath. The kitchen also features a full sized fridge/freezer, integrated dishwasher, wine cooler, washer/dryer, and an integrated Caple microwave and oven, making it a perfect space for cooking and entertaining.
Hallway
The hallway leads you to three generously sized bedrooms and the family bathroom. The double bedroom benefits from floor to ceiling windows, flooding the room with natural light. It also includes a built-in wardrobe and a wall-mounted TV. The twin bedroom is furnished with two single divan beds, a built-in wardrobe, and a wall-mounted TV. The principal bedroom is a true sanctuary, featuring an abundance of space and more floor-to-ceiling windows, creating a light, airy retreat. Built in wardrobes, a wall-mounted TV, and an ensuite with a shower, heated towel rail, WC, and sink complete this beautiful room. The family bathroom is also spacious, with a bath, WC, sink, and heated towel rail.
External
Externally, the lodge boasts decking with elegant glass balustrades that wrap around the front and side, providing the perfect spot to enjoy the views. There's also a storage shed with an electricity supply for added convenience.
Positioned to offer stunning views of the surrounding woodlands and fields, this holiday home truly feels like your very own woodland retreat. Whether you're looking for a peaceful escape or a luxury lodge that blends seamlessly into nature, the Tingdene Sherwood is sure to impress.
Located at Reeds Bay 20, this luxury lodge is the epitome of modern living in a natural paradise. Don't miss the chance to make this distinctive, beautifully designed lodge your new getaway!
Brochures
Reeds Bay - Often asked questionsSITE FEES 2026 RB20 Brochure email PDF- COUNCIL TAXA payment made to your local authority in order to pay for local services like schools, libraries, and refuse collection. The amount you pay depends on the value of the property.Read more about council Tax in our glossary page.
- Ask agent
- PARKINGDetails of how and where vehicles can be parked, and any associated costs.Read more about parking in our glossary page.
- Ask agent
- GARDENA property has access to an outdoor space, which could be private or shared.
- Ask agent
- ACCESSIBILITYHow a property has been adapted to meet the needs of vulnerable or disabled individuals.Read more about accessibility in our glossary page.
- Ask agent
Energy performance certificate - ask agent
Reeds Bay, Ribby Hall Village, Wrea Green
Add an important place to see how long it'd take to get there from our property listings.
__mins driving to your place
Get an instant, personalised result:
- Show sellers you’re serious
- Secure viewings faster with agents
- No impact on your credit score


Your mortgage
Notes
Staying secure when looking for property
Ensure you're up to date with our latest advice on how to avoid fraud or scams when looking for property online.
Visit our security centre to find out moreDisclaimer - Property reference FLN-32069340. The information displayed about this property comprises a property advertisement. Rightmove.co.uk makes no warranty as to the accuracy or completeness of the advertisement or any linked or associated information, and Rightmove has no control over the content. This property advertisement does not constitute property particulars. The information is provided and maintained by Frank Wyles and Co, LYTHAM. Please contact the selling agent or developer directly to obtain any information which may be available under the terms of The Energy Performance of Buildings (Certificates and Inspections) (England and Wales) Regulations 2007 or the Home Report if in relation to a residential property in Scotland.
*This is the average speed from the provider with the fastest broadband package available at this postcode. The average speed displayed is based on the download speeds of at least 50% of customers at peak time (8pm to 10pm). Fibre/cable services at the postcode are subject to availability and may differ between properties within a postcode. Speeds can be affected by a range of technical and environmental factors. The speed at the property may be lower than that listed above. You can check the estimated speed and confirm availability to a property prior to purchasing on the broadband provider's website. Providers may increase charges. The information is provided and maintained by Decision Technologies Limited. **This is indicative only and based on a 2-person household with multiple devices and simultaneous usage. Broadband performance is affected by multiple factors including number of occupants and devices, simultaneous usage, router range etc. For more information speak to your broadband provider.
Map data ©OpenStreetMap contributors.




