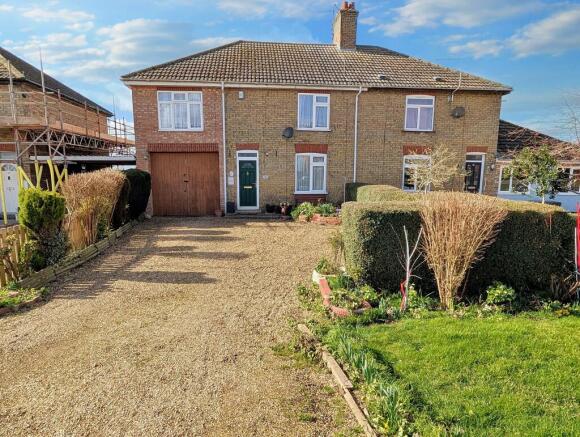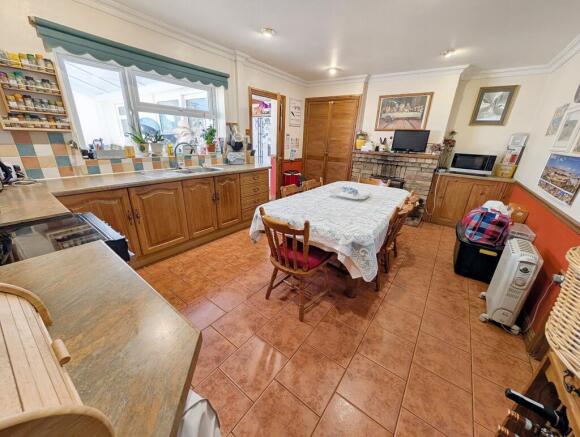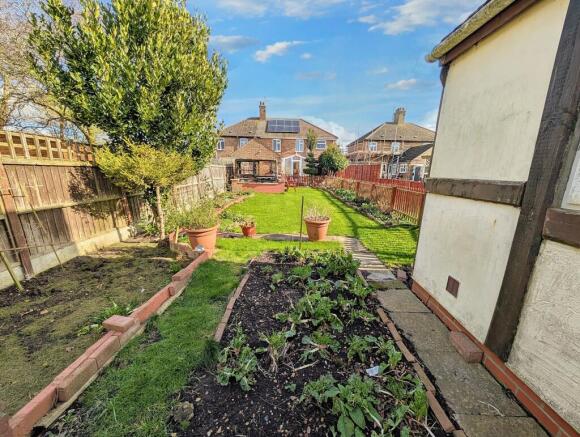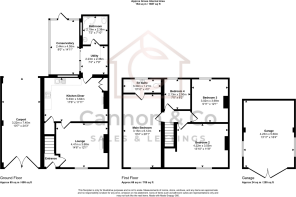Burnt House Road, Turves, Peterborough

- PROPERTY TYPE
Semi-Detached
- BEDROOMS
4
- BATHROOMS
2
- SIZE
1,572 sq ft
146 sq m
- TENUREDescribes how you own a property. There are different types of tenure - freehold, leasehold, and commonhold.Read more about tenure in our glossary page.
Ask agent
Key features
- Semi-rural
- Ample off road parking
- Garage
- Large garden
- 4 bedrooms
Description
Located in a semi-rural setting, this 4-bedroom semi-detached house offers generous living space, a functional layout, and a variety of rooms suited for modern family life. The property is ideal for growing families, home workers, or those looking for extra space for hobbies or storage.
The house features a gravel driveway with room for multiple vehicles, leading to an enclosed under cover car port.
Inside, the entrance hall provides the perfect space to remove shoes and coats before entering the house. The living room includes wooden flooring, a fireplace and has a large front-facing window providing natural light, making it a practical space for everyday use.
The kitchen and dining area is a key feature of this property, designed to bring people together. The well-equipped kitchen offers plenty of space. The open-plan layout allows for easy interaction between cooking, dining, and socialising, creating a welcoming environment for both everyday use and entertaining guests. With space for a large dining table, this area is suited for family gatherings, celebrations, or casual meals, ensuring it remains a central hub of the home. The bonus of a large utility room houses a washer, dryer, and additional storage, helping to keep household tasks separate from the main living spaces.
The bathroom is off the utility room and includes a corner Jacuzzi bath with a shower attachment.
The conservatory provides additional space and could serve as a hobby area, reading room, or extra lounge space.
Upstairs there are 4 bedrooms and an ensuite to the master. The large master bedroom has plenty of space and has an ensuite with shower cubicle. Bedroom 2 is a generous double bedroom with built-in shelving, suitable for those who need additional storage. Bedroom 3 is currently used as a single bedroom with a built-in desk and bookshelves but could easily be used as a double and bedroom 4 is set up as a workspace, with a desk making it suitable for home workers, and could be used a a comfortable single
The enclosed rear garden offers a perfect blend of greenery and practicality, ideal for both relaxation and outdoor entertaining. A well-maintained lawn area, enclosed by a picket fence, creates a welcoming and private retreat. A patio seating area provides a perfect spot for alfresco dining and there is plenty of potential for landscaping. This garden is ideal for families, gardening enthusiasts, and
is set in a peaceful location with a backdrop of trees, this garden offers both privacy and a wonderful outdoor lifestyle.
There is also a large garage at the end of the garden which could be used as a workshop or additional storage space.
If your a family needing multiple bedrooms and separate living spaces or home workers requiring a dedicated office space the this property is for you! Or car owners or hobbyists looking for a garage and a large driveway, we've got you covered too.
The property benefits from solar panels which are owned outright and coal fired central heating.
Those who enjoy a quieter, semi-rural setting with access to the countryside while maintaining good transport links and Whittlesea Station is under 4 miles away.
Coates Primary School is just over 2 miles away and has been rated 'Good' by Ofsted and Sir Harry Smith Community College is under 4 miles away and also holds a 'Good' Ofsted rating.
Complete the enquiry form or call to arrange your viewing today.
Disclaimer
While every effort is made to ensure the information provided is as accurate as possible including property particulars your conveyancer is legally responsible for ensuring any purchase agreement fully protects your position.
Ground Floor
Entrance
Lounge: 4.14m x 3.68m (13'6" x 12'1")
Kitchen Diner: 5.33m x 3.64m (17'6" x 11'11")
Conservatory: 2.44m x 4.55m (8'0" x 14'11")
Utility: 2.23m x 2.36m (7'4" x 7'9")
First Floor
Main Bedroom: 3.51m x 6.12m (11'6" x 20'1")
En Suite: 3.30m x 1.21m (10'10" x 4'0")
Bedroom 2: 4.22m x 3.55m (13'10" x 11'8")
Bedroom 3: 3.02m x 3.69m (9'11" x 12'1")
Bedroom 4: 2.13m x 2.50m (7'0" x 8'2")
Bathroom: 2.19m x 2.38m (7'2" x 7'10")
Carport
Carport: 3.22m x 7.40m (10'7" x 24'3")
Garage
Garage: 4.23m x 5.80m (13'11" x 19'0")
ID Verification
As with all estate agents, Cannon & Co Sales and Lettings must adhere to ID and Money Laundering Regulations. To comply with these regulations and prevent fraud and illegal activities, we are required to verify the identity of our clients. This process involves an electronic ID verification, which incurs a fee of £12 plus VAT per person. This fee will be invoiced.
- COUNCIL TAXA payment made to your local authority in order to pay for local services like schools, libraries, and refuse collection. The amount you pay depends on the value of the property.Read more about council Tax in our glossary page.
- Band: B
- PARKINGDetails of how and where vehicles can be parked, and any associated costs.Read more about parking in our glossary page.
- Yes
- GARDENA property has access to an outdoor space, which could be private or shared.
- Yes
- ACCESSIBILITYHow a property has been adapted to meet the needs of vulnerable or disabled individuals.Read more about accessibility in our glossary page.
- Ask agent
Burnt House Road, Turves, Peterborough
Add an important place to see how long it'd take to get there from our property listings.
__mins driving to your place
Get an instant, personalised result:
- Show sellers you’re serious
- Secure viewings faster with agents
- No impact on your credit score
Your mortgage
Notes
Staying secure when looking for property
Ensure you're up to date with our latest advice on how to avoid fraud or scams when looking for property online.
Visit our security centre to find out moreDisclaimer - Property reference CPE-39132344. The information displayed about this property comprises a property advertisement. Rightmove.co.uk makes no warranty as to the accuracy or completeness of the advertisement or any linked or associated information, and Rightmove has no control over the content. This property advertisement does not constitute property particulars. The information is provided and maintained by Cannon and Co, Whittlesey. Please contact the selling agent or developer directly to obtain any information which may be available under the terms of The Energy Performance of Buildings (Certificates and Inspections) (England and Wales) Regulations 2007 or the Home Report if in relation to a residential property in Scotland.
*This is the average speed from the provider with the fastest broadband package available at this postcode. The average speed displayed is based on the download speeds of at least 50% of customers at peak time (8pm to 10pm). Fibre/cable services at the postcode are subject to availability and may differ between properties within a postcode. Speeds can be affected by a range of technical and environmental factors. The speed at the property may be lower than that listed above. You can check the estimated speed and confirm availability to a property prior to purchasing on the broadband provider's website. Providers may increase charges. The information is provided and maintained by Decision Technologies Limited. **This is indicative only and based on a 2-person household with multiple devices and simultaneous usage. Broadband performance is affected by multiple factors including number of occupants and devices, simultaneous usage, router range etc. For more information speak to your broadband provider.
Map data ©OpenStreetMap contributors.





